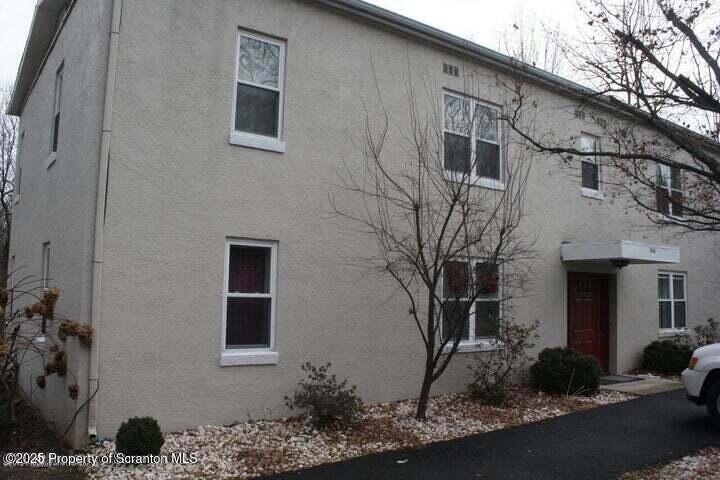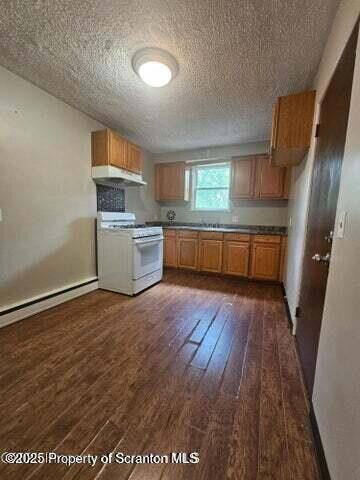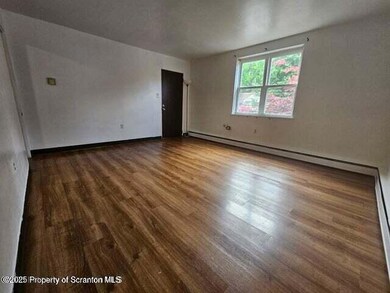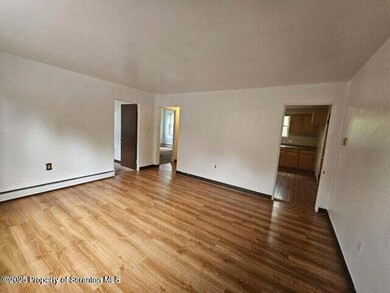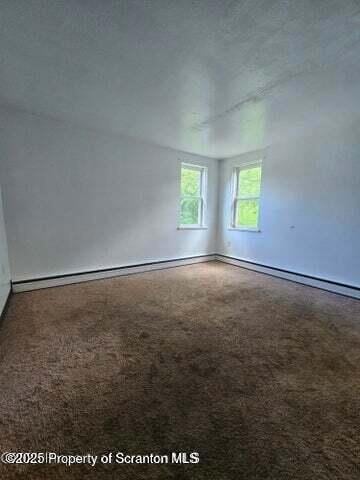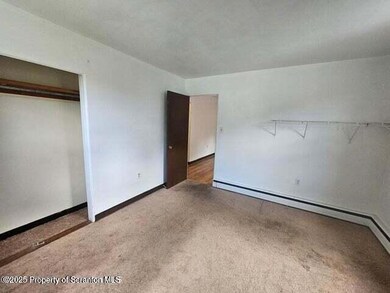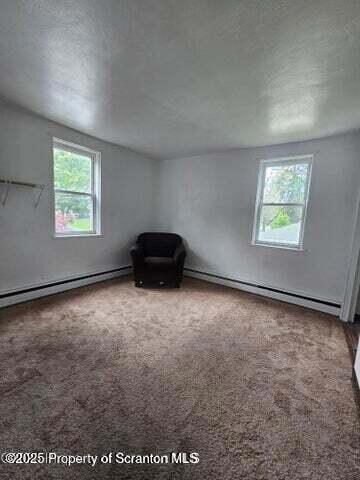240 E Grove St Unit 4 Clarks Green, PA 18411
2
Beds
1
Bath
700
Sq Ft
1960
Built
Highlights
- Deck
- Living Room
- Walk-Up Access
- Abington Heights High School Rated A-
- Baseboard Heating
- Carpet
About This Home
Well-maintained 2 bed, 1 bath apartment offers a comfortable, quiet atmosphere in a great area. Bright living space, minimal off street parking. Close to shopping, fine dining, highways, medical. This building features small town charm with easy access to city amenities.
Property Details
Home Type
- Apartment
Year Built
- Built in 1960
Lot Details
- No Unit Above or Below
- 1 Common Wall
Home Design
- Block Foundation
- Concrete Block And Stucco Construction
Interior Spaces
- 700 Sq Ft Home
- 2-Story Property
- Living Room
- Oven
- Washer Hookup
Flooring
- Carpet
- Laminate
Bedrooms and Bathrooms
- 2 Bedrooms
- 1 Full Bathroom
Basement
- Walk-Up Access
- Apartment Living Space in Basement
Parking
- Paved Parking
- On-Site Parking
Outdoor Features
- Deck
Utilities
- No Cooling
- Baseboard Heating
- Natural Gas Connected
- Phone Available
- Cable TV Available
Listing and Financial Details
- Tenant pays for all utilities, trash collection, water
- The owner pays for grounds care, sewer, snow removal
- Rent includes gardener, sewer
Community Details
Overview
- 5 Units
Pet Policy
- Pets allowed on a case-by-case basis
Map
Source: Greater Scranton Board of REALTORS®
MLS Number: GSBSC255779
Nearby Homes
- 120 Glenburn Rd
- 113 Claremont Ave
- 720 Scott
- 101 Deacons Green
- 807 Ash St
- 216 N Abington Rd
- 220 Clark Ave
- 505 Highland Ave
- 215 Fairview Rd
- 205 Bissell St
- 728 Highland Ave
- 429 Clark Ave
- 5 Wooded Ln
- 413 Powell Ave
- 100 Rabbit Run
- 420 Center St
- 321 N Abington Rd
- 330 Grand Ave
- 336 Grand Ave
- 1002 Pheasant Run Rd
- 215 W Grove St
- 214 Melrose Ave
- 513 Winola Rd
- 414 Melrose Ave
- 405 Applewood Acres
- 1395 Old Trail Rd Unit 2
- 117 Mountain View Way
- 850 Lily Lake Rd
- 1702 Summit Pointe
- 1506 Summit Pointe
- 1112 Summit Pointe
- 108 Summit Pointe
- 208 1st St Unit 1
- 240 Craig Rd
- 741 Ferdinand St
- 445 Leggett St
- 1746-1748 Mcdonough Ave
- 1722 Brick Ave Unit 1
- 647 Laurel St
- 319 Green St
