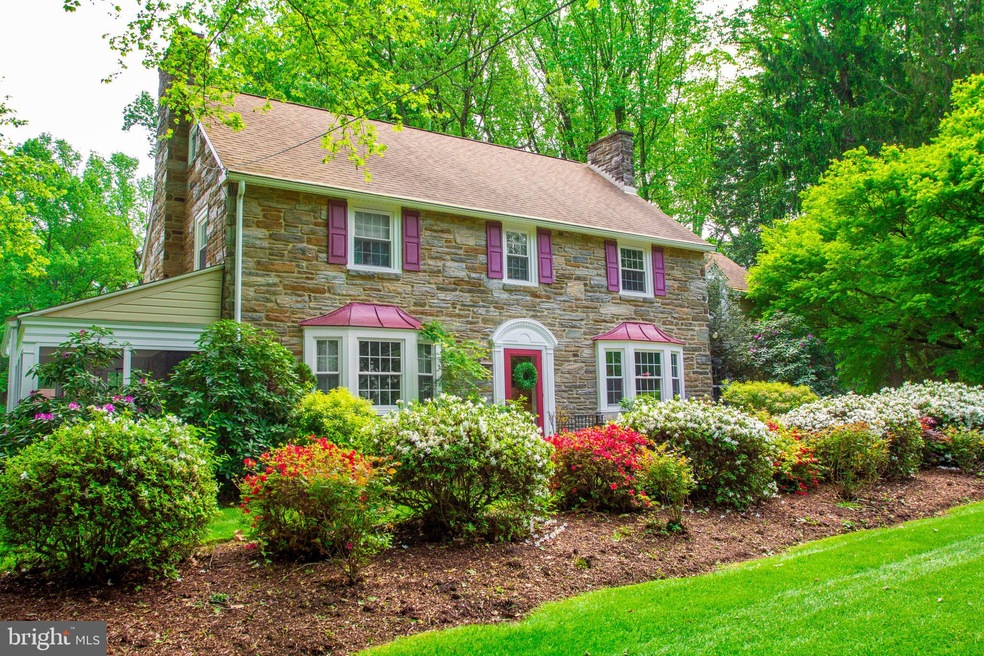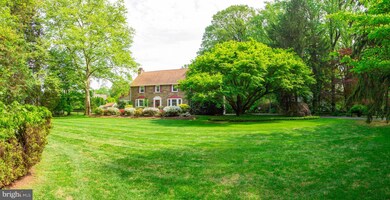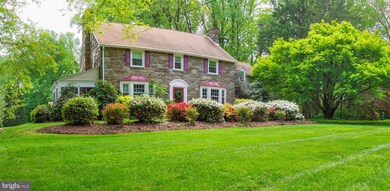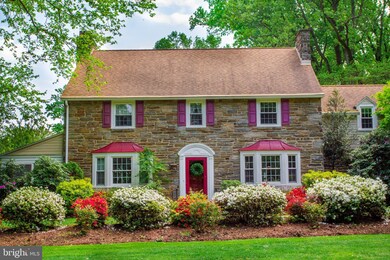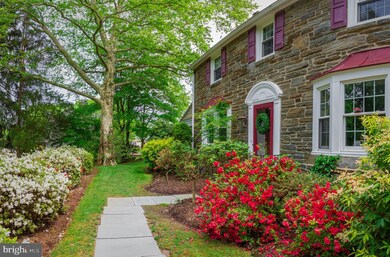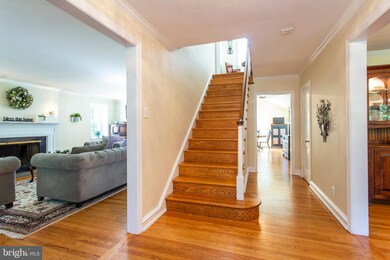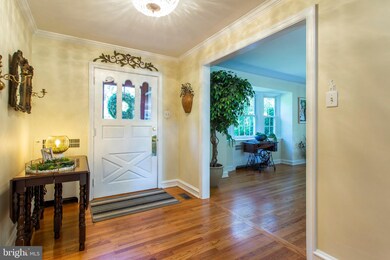
240 E Rose Tree Rd Media, PA 19063
Upper Providence Township NeighborhoodHighlights
- Barn
- Gourmet Kitchen
- 1.46 Acre Lot
- Rose Tree Elementary School Rated A
- View of Trees or Woods
- Dual Staircase
About This Home
As of April 2020Welcome Home! This stately Colonial in Upper Providence just minutes from downtown Media is unlike any other. Featuring a stone facade, professional landscaping, a barn(yes, a barn), and a flat lot just under 1.5 acres will allow you to quickly see what sets this one apart. In addition to the barn, which could serve as the perfectly vintage entertaining space (ie; man cave or she shed) there is also the well house which brings added history and interest to the yard. The beautiful stone construction and farmhouse feel truly has character to spare. Walking in the front door you'll quickly appreciate the original oak hardwood floors throughout and the many thoughtful upgrades that have been completed. The kitchen has been renovated featuring granite countertops, tile backsplash, and stainless appliances. Feel free to enjoy your morning coffee in the sun room or on the enclosed porch. In addition to the sun-room/breakfast room the first floor includes a spacious and light filled dining room and living room. The second floor reveals four nicely sized bedrooms, an updated master suite, and bedroom that would make a perfect au-pair suite complete with a separate staircase. There is also a walk-up attic that makes for perfect storage or could be reimagined into an additional recreation room or bedroom. Meander down to the basement for the icing on the cake. The finished basement features a fireplace of its own and plenty of room to work or play or both.It even features a walkout exit to the garage. All of this and within a 5 minute drive to State Street and its never-ending allure. Lastly, did I mention it is across the street Rose Tree Park and community garden which features concerts, winter light shows, parades and more throughout the year? etc. This home is been loved and well maintained and it shows. Schedule your tour now!
Last Agent to Sell the Property
Keller Williams Real Estate - Media License #RS340114 Listed on: 09/19/2019

Home Details
Home Type
- Single Family
Est. Annual Taxes
- $8,556
Year Built
- Built in 1940
Lot Details
- 1.46 Acre Lot
- Landscaped
- Private Lot
- Secluded Lot
- Level Lot
- Open Lot
- Partially Wooded Lot
- Backs to Trees or Woods
- Back, Front, and Side Yard
- Property is in very good condition
- Property is zoned R-10 SINGLE FAMILY
Parking
- 2 Car Direct Access Garage
- 3 Open Parking Spaces
- Parking Storage or Cabinetry
- Side Facing Garage
- Garage Door Opener
- Driveway
- Off-Street Parking
Home Design
- Colonial Architecture
- Stone Siding
Interior Spaces
- 2,980 Sq Ft Home
- Property has 3 Levels
- Traditional Floor Plan
- Dual Staircase
- 3 Fireplaces
- Gas Fireplace
- Formal Dining Room
- Wood Flooring
- Views of Woods
- Partially Finished Basement
- Basement Fills Entire Space Under The House
- Attic
Kitchen
- Gourmet Kitchen
- Breakfast Area or Nook
- Microwave
- Dishwasher
- Stainless Steel Appliances
- Upgraded Countertops
- Disposal
Bedrooms and Bathrooms
- 4 Bedrooms
- En-Suite Bathroom
- Cedar Closet
- Bathtub with Shower
Laundry
- Dryer
- Washer
Accessible Home Design
- More Than Two Accessible Exits
Outdoor Features
- Enclosed patio or porch
- Exterior Lighting
- Outdoor Storage
- Storage Shed
- Outbuilding
Schools
- Rose Tree Elementary School
- Springton Lake Middle School
- Penncrest High School
Farming
- Barn
- Spring House
Utilities
- Central Air
- Radiator
- Heating System Uses Oil
- Hot Water Heating System
- 200+ Amp Service
- Water Heater
Community Details
- No Home Owners Association
- Rose Tree Woods Subdivision
Listing and Financial Details
- Tax Lot 120-000
- Assessor Parcel Number 35-00-01792-00
Ownership History
Purchase Details
Home Financials for this Owner
Home Financials are based on the most recent Mortgage that was taken out on this home.Purchase Details
Home Financials for this Owner
Home Financials are based on the most recent Mortgage that was taken out on this home.Similar Homes in Media, PA
Home Values in the Area
Average Home Value in this Area
Purchase History
| Date | Type | Sale Price | Title Company |
|---|---|---|---|
| Deed | $603,000 | Ts Executive Closing Svcs | |
| Deed | $559,900 | Title Services |
Mortgage History
| Date | Status | Loan Amount | Loan Type |
|---|---|---|---|
| Open | $482,400 | New Conventional | |
| Previous Owner | $100,000 | Credit Line Revolving | |
| Previous Owner | $282,500 | New Conventional | |
| Previous Owner | $285,000 | New Conventional |
Property History
| Date | Event | Price | Change | Sq Ft Price |
|---|---|---|---|---|
| 04/01/2020 04/01/20 | Sold | $603,000 | -2.0% | $202 / Sq Ft |
| 12/28/2019 12/28/19 | Pending | -- | -- | -- |
| 10/29/2019 10/29/19 | Price Changed | $615,000 | -0.6% | $206 / Sq Ft |
| 10/10/2019 10/10/19 | Price Changed | $619,000 | -1.7% | $208 / Sq Ft |
| 09/19/2019 09/19/19 | For Sale | $630,000 | +12.5% | $211 / Sq Ft |
| 06/27/2014 06/27/14 | Sold | $559,900 | 0.0% | $188 / Sq Ft |
| 05/11/2014 05/11/14 | Pending | -- | -- | -- |
| 04/15/2014 04/15/14 | For Sale | $559,900 | -- | $188 / Sq Ft |
Tax History Compared to Growth
Tax History
| Year | Tax Paid | Tax Assessment Tax Assessment Total Assessment is a certain percentage of the fair market value that is determined by local assessors to be the total taxable value of land and additions on the property. | Land | Improvement |
|---|---|---|---|---|
| 2024 | $10,353 | $499,590 | $190,640 | $308,950 |
| 2023 | $9,989 | $499,590 | $190,640 | $308,950 |
| 2022 | $9,702 | $499,590 | $190,640 | $308,950 |
| 2021 | $16,067 | $499,590 | $190,640 | $308,950 |
| 2020 | $8,556 | $237,980 | $71,810 | $166,170 |
| 2019 | $8,403 | $237,980 | $71,810 | $166,170 |
| 2018 | $8,273 | $237,980 | $0 | $0 |
| 2017 | $8,086 | $237,980 | $0 | $0 |
| 2016 | $1,306 | $237,980 | $0 | $0 |
| 2015 | $1,306 | $237,980 | $0 | $0 |
| 2014 | $1,306 | $237,980 | $0 | $0 |
Agents Affiliated with this Home
-
Stephen Stout

Seller's Agent in 2020
Stephen Stout
Keller Williams Real Estate - Media
2 in this area
118 Total Sales
-
Tara Woolery

Buyer's Agent in 2020
Tara Woolery
Coldwell Banker Realty
(484) 433-3791
13 in this area
126 Total Sales
-
E
Seller's Agent in 2014
EILEEN O'BRIEN
Coldwell Banker Realty
-
Sherri Bramble
S
Buyer's Agent in 2014
Sherri Bramble
Coldwell Banker Realty
(484) 620-1905
2 in this area
55 Total Sales
Map
Source: Bright MLS
MLS Number: PADE499792
APN: 35-00-01792-00
- 293 E Rose Tree Rd
- 180 Foxcatcher Ln
- 410 Sandy Bank Rd
- 0 3rd St
- 1107 N Providence Rd
- 236 Valley View Rd
- 1011 Woodcliffe Ave
- 222 N Overhill Rd
- 14 Northgate Village Unit 12
- 708 Hoopes Ln
- 829 Hoopes Ln
- 508 Hoopes Ln
- 709 Turner Ln
- 38 Preston Rd
- 50 Calabrese Dr
- 20 State Rd
- 565 State Rd
- 901 Crum Creek Rd
- 39 Oakmont Place
- 1031 Willowbrook Ln
