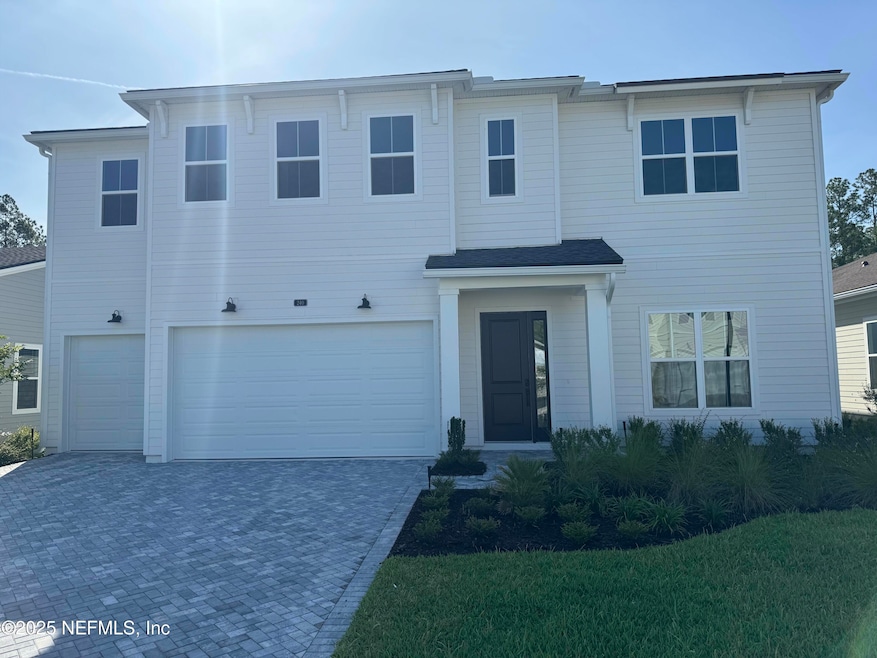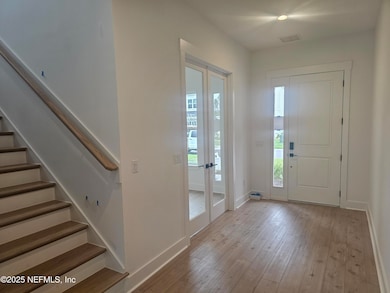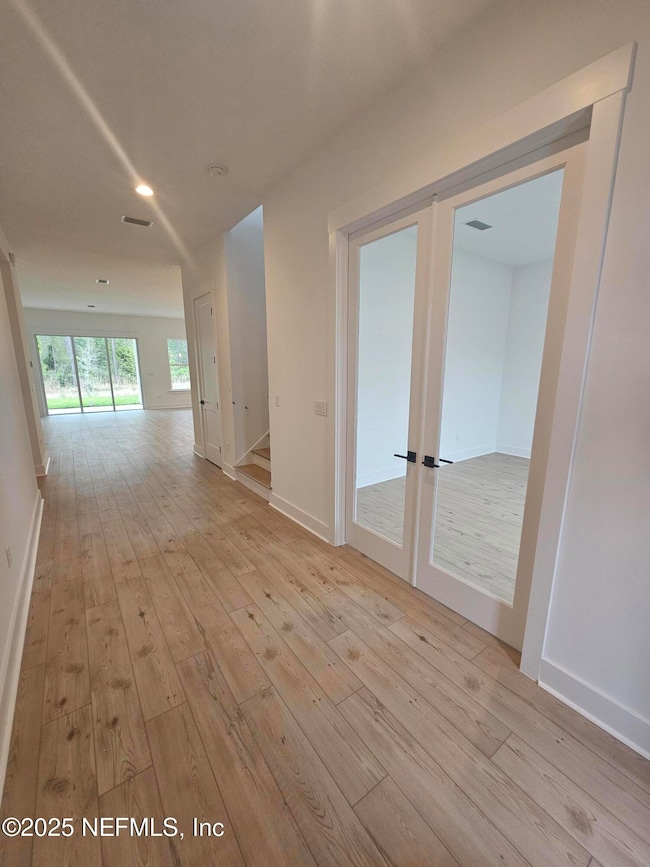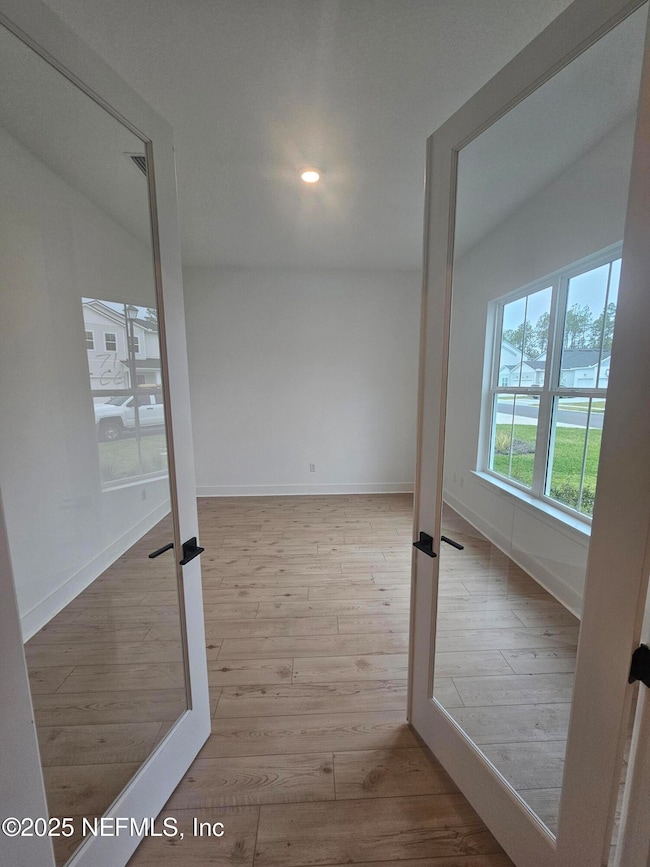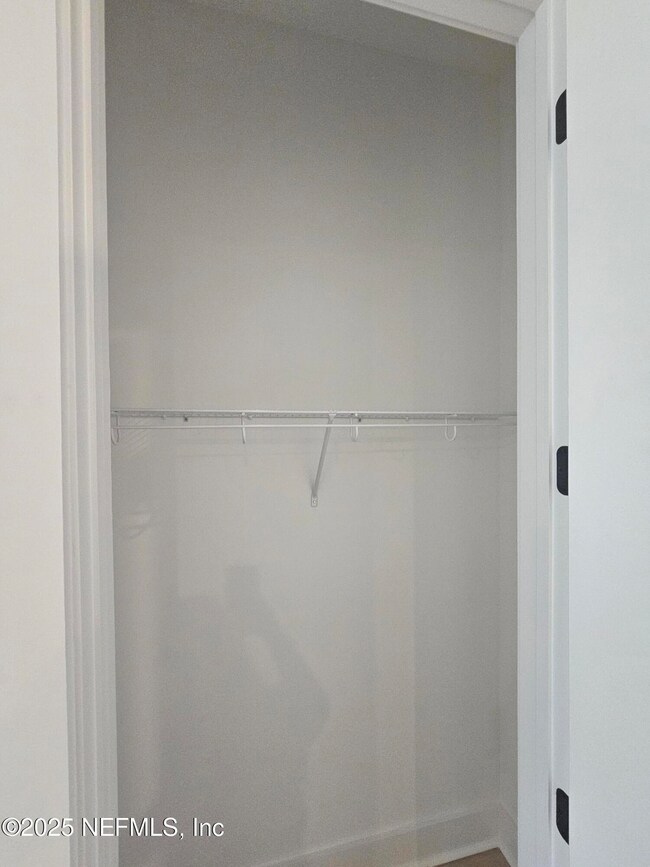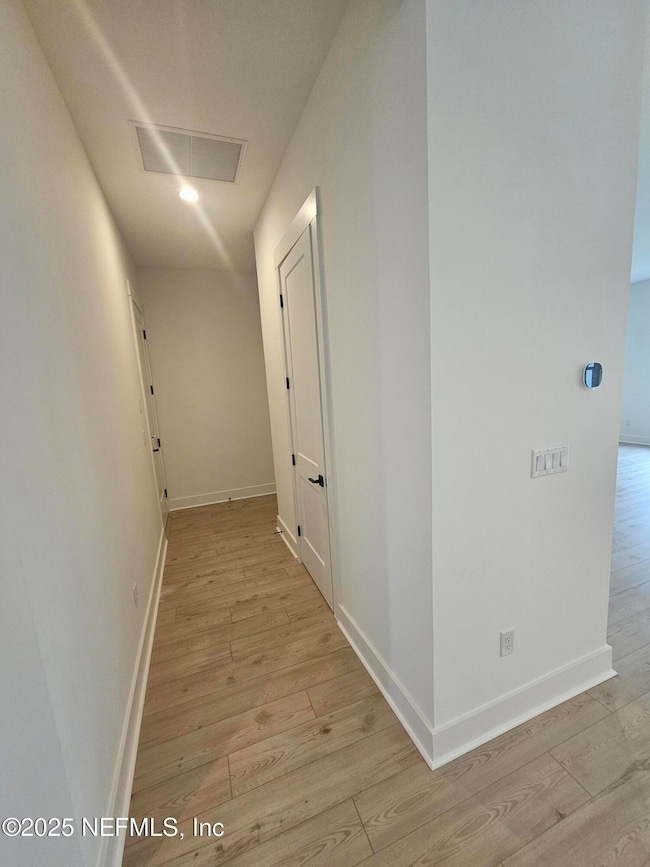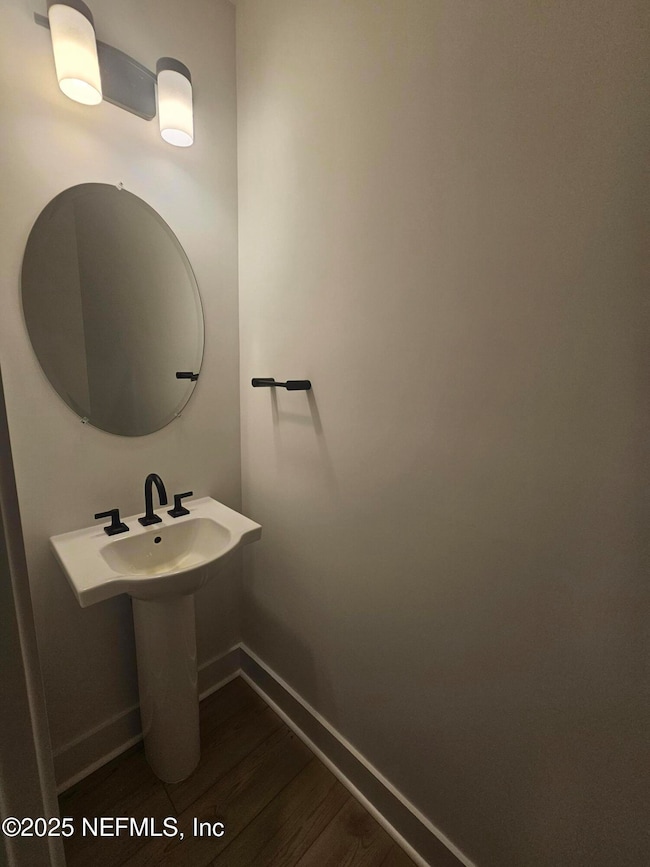
240 Elm Branch Rd Saint Johns, FL 32259
Estimated payment $4,087/month
Highlights
- Fitness Center
- New Construction
- Views of Trees
- Cunningham Creek Elementary School Rated A
- Gated Community
- Open Floorplan
About This Home
Pack your bags, this home is move-in ready! The pronounced front entry opens to an open foyer with a grand Williamsburg oak staircase and a home office with glass French doors. Expand your living space with the second-floor loft that is perfectly designed to fit your lifestyle. The primary bedroom is a true respite with a beautiful tray ceiling, potential for its own sitting area, and dual walk-in closets. The luxury primary bathroom includes a glass shower with and elegant free-standing tub. Upgraded tile finishes give it a spa-like atmosphere. Downstairs, a multi-panel stacking door leads to a large outdoor living space. The covered lanai offers pristine views of the community's private wooded setting, as well as the potential for additional dining space that is perfect for social gatherings. A generous 3-car garage provides additional storage and convenient parking for multiple vehicles. Don't miss the opportunity to see this designer quick move-in home!
Home Details
Home Type
- Single Family
Est. Annual Taxes
- $1,269
Year Built
- Built in 2025 | New Construction
Lot Details
- Property fronts a private road
- Front and Back Yard Sprinklers
- Wooded Lot
HOA Fees
- $154 Monthly HOA Fees
Parking
- 3 Car Garage
- Garage Door Opener
Home Design
- Contemporary Architecture
Interior Spaces
- 3,440 Sq Ft Home
- 2-Story Property
- Open Floorplan
- Entrance Foyer
- Views of Trees
Kitchen
- Convection Oven
- Gas Oven
- Gas Cooktop
- Microwave
- Dishwasher
- Kitchen Island
- Disposal
Flooring
- Tile
- Vinyl
Bedrooms and Bathrooms
- 4 Bedrooms
- Dual Closets
- Walk-In Closet
- Jetted Tub and Shower Combination in Primary Bathroom
Laundry
- Sink Near Laundry
- Gas Dryer Hookup
Home Security
- Security System Owned
- Smart Thermostat
Utilities
- Zoned Heating and Cooling
- Natural Gas Connected
- Tankless Water Heater
Additional Features
- Energy-Efficient Thermostat
- Front Porch
Listing and Financial Details
- Assessor Parcel Number 0013510710
Community Details
Overview
- Mill Creek Forest Subdivision
Recreation
- Tennis Courts
- Pickleball Courts
- Community Playground
- Fitness Center
- Park
- Jogging Path
Additional Features
- Clubhouse
- Gated Community
Map
Home Values in the Area
Average Home Value in this Area
Tax History
| Year | Tax Paid | Tax Assessment Tax Assessment Total Assessment is a certain percentage of the fair market value that is determined by local assessors to be the total taxable value of land and additions on the property. | Land | Improvement |
|---|---|---|---|---|
| 2025 | $1,269 | $121,000 | $121,000 | -- |
| 2024 | $1,269 | $120,000 | $120,000 | -- |
| 2023 | $1,269 | $100,000 | $100,000 | $0 |
| 2022 | -- | $5,000 | $5,000 | -- |
Property History
| Date | Event | Price | Change | Sq Ft Price |
|---|---|---|---|---|
| 07/19/2025 07/19/25 | Price Changed | $699,000 | -5.4% | $203 / Sq Ft |
| 07/01/2025 07/01/25 | For Sale | $739,000 | -- | $215 / Sq Ft |
Similar Homes in the area
Source: realMLS (Northeast Florida Multiple Listing Service)
MLS Number: 2078755
APN: 001351-0710
- 228 Elm Branch Rd
- 264 Valley Falls Way
- 64 Callaway Cir
- 131 Valley Falls Way
- 214 Gap Creek Dr
- 201 Bridgeton St
- 129 Wye Rd
- 49 Mason Branch Dr
- 145 Bridgeton St
- Ella Plan at Mill Creek Forest - Meadows
- Robin Plan at Mill Creek Forest - Magnolia
- Alice Plan at Mill Creek Forest - Magnolia
- June Plan at Mill Creek Forest - Meadows
- Ruth Elite Plan at Mill Creek Forest - Magnolia
- Egan Plan at Mill Creek Forest - Magnolia
- Ana Plan at Mill Creek Forest - Meadows
- Hannah Plan at Mill Creek Forest - Magnolia
- Liam Plan at Mill Creek Forest - Meadows
- Ruth Plan at Mill Creek Forest - Magnolia
- Penelope Plan at Mill Creek Forest - Meadows
- 48 Elm Branch Rd
- 36 Wye Rd
- 93 Scotch Pebble Dr
- 210 Crown Wheel Cir
- 746 Glenneyre Cir
- 171 Shetland Dr
- 179 Greenfield Dr
- 105 N Aberdeenshire Dr
- 100 Audubon Place
- 338 Glasgow Dr
- 146 Atlas Dr
- 562 S Aberdeenshire Dr
- 19 Bolsana Ct
- 70 Atlas Dr
- 710 Stillwater Blvd
- 305 Seahill Dr
- 154 Palisade Dr
- 46 Molasses Ct
- 101 Nottingham Dr E
- 18 Longtail Dr
