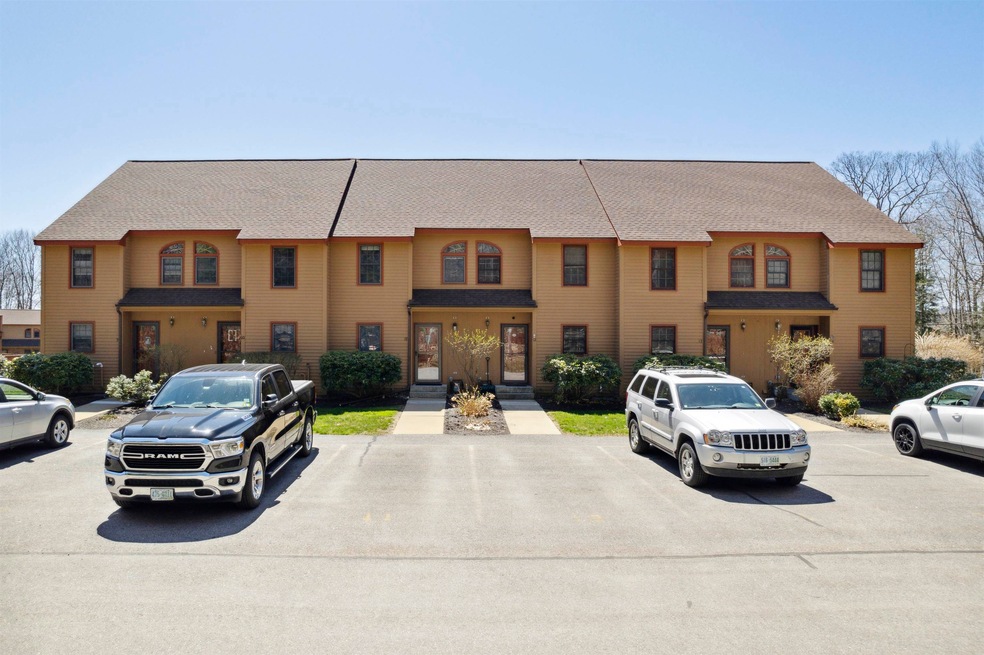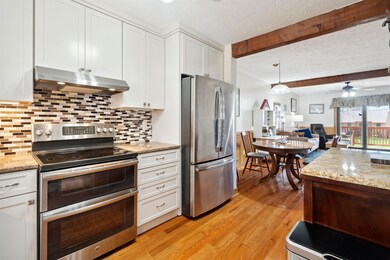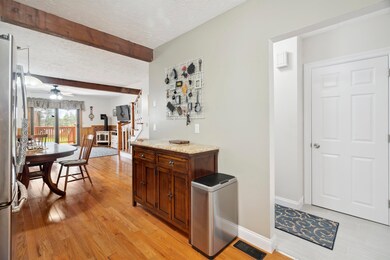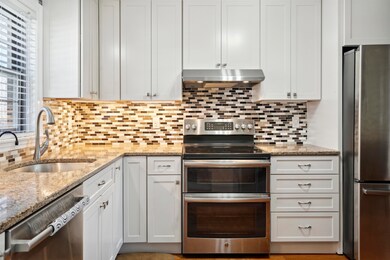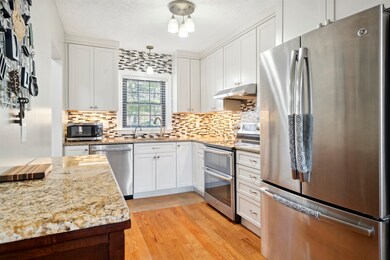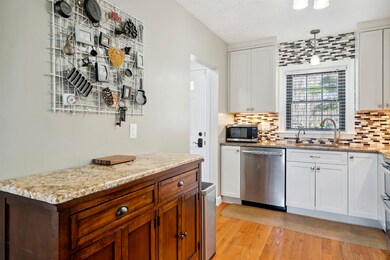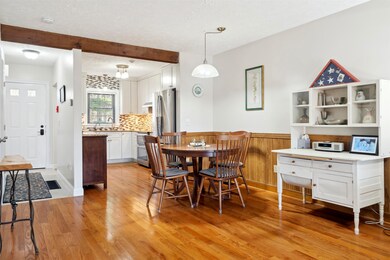
240 Franklin St Unit 11 Laconia, NH 03246
Highlights
- Community Beach Access
- Access To Lake
- Deck
- Lake Front
- RV Parking in Community
- 1-minute walk to Bond Park
About This Home
As of June 2024Lake Opechee access WITH MOORING 2 Bedroom, 3 Bath, 1,176 Sq. Ft. UPDATED Opechee Shores Townhouse Condo with Central AC for only $349,999! Just in time for Summer, this immaculate & meticulously maintained home’s main floorplan offers a gorgeous well-appointed 12 x9 Kitchen with hardwood floors, stainless steel appliances & ample counter & cabinet space, a spacious 24x15 Living/Dining Room with propane fireplace & updated Half Bath with tiled floor. The upper level with gorgeous hardwood floors throughout features the 15x13 Primary Bedroom with dual closets & 15x5 Private Balcony to enjoy the beautiful grounds, the second 15x12 Bedroom, the UPDATED tiled floor Walk-In Shower Bath & Laundry area with stackable Bosch Washer & Dryer. The lower level offers plenty of storage space & utilities. Sit back and relax on your private covered back porch with composite decking. Enjoy all that this pet friendly association (including dogs) has to offer including landscaping, extra parking for your trailer or car, plowing & shoveling right up to your front door for only $275 a month. Why pay for a waterfront property when Bond beach at Lake Opechee is seconds away from the Association where you will enjoy the gorgeous beach setting & breathtaking Sunsets. Take advantage of all the nearby Lakes Region amenities have to offer such as Laconia Country Club, Leavitt Park, Weirs Beach & Gunstock Ski Mt. One year rental minimum. Delayed showings begin Sat May 4 from 11-1pm. REQUEST VIDEO TOUR!
Last Agent to Sell the Property
Coldwell Banker Realty Gilford NH Brokerage Phone: 603-524-2255 License #068497 Listed on: 05/01/2024

Townhouse Details
Home Type
- Townhome
Est. Annual Taxes
- $4,155
Year Built
- Built in 1986
Lot Details
- Lake Front
- Landscaped
- Wooded Lot
HOA Fees
Home Design
- Concrete Foundation
- Wood Frame Construction
- Shingle Roof
- Wood Siding
Interior Spaces
- 2-Story Property
- Ceiling Fan
- Gas Fireplace
- Dining Area
- Storage
- Lake Views
Kitchen
- Electric Range
- Stove
- Dishwasher
Flooring
- Wood
- Tile
Bedrooms and Bathrooms
- 2 Bedrooms
- Bathroom on Main Level
- Bathtub
Laundry
- Laundry on upper level
- Dryer
- Washer
Basement
- Connecting Stairway
- Interior Basement Entry
- Sump Pump
- Basement Storage
Home Security
Parking
- 2 Car Parking Spaces
- Driveway
- Paved Parking
- Visitor Parking
Accessible Home Design
- Hard or Low Nap Flooring
Outdoor Features
- Access To Lake
- Shared Private Water Access
- Water Access Across The Street
- Mooring
- Municipal Residents Have Water Access Only
- Balcony
- Deck
- Covered patio or porch
Schools
- Laconia Middle School
- Laconia High School
Utilities
- Air Conditioning
- Forced Air Heating System
- Common Heating System
- Heating System Uses Gas
- Underground Utilities
- 100 Amp Service
- Propane
- Internet Available
- Phone Available
- Cable TV Available
Listing and Financial Details
- Legal Lot and Block 13 / 82
- 14% Total Tax Rate
Community Details
Overview
- Association fees include recreation, landscaping, plowing, trash, condo fee, hoa fee
- Master Insurance
- Self Run Association
- Opechee Shores Condos
- RV Parking in Community
Amenities
- Common Area
Recreation
- Mooring Area
- Community Beach Access
- Snow Removal
Security
- Carbon Monoxide Detectors
- Fire and Smoke Detector
Ownership History
Purchase Details
Home Financials for this Owner
Home Financials are based on the most recent Mortgage that was taken out on this home.Purchase Details
Home Financials for this Owner
Home Financials are based on the most recent Mortgage that was taken out on this home.Similar Homes in Laconia, NH
Home Values in the Area
Average Home Value in this Area
Purchase History
| Date | Type | Sale Price | Title Company |
|---|---|---|---|
| Warranty Deed | $132,000 | -- | |
| Warranty Deed | $170,000 | -- |
Mortgage History
| Date | Status | Loan Amount | Loan Type |
|---|---|---|---|
| Open | $85,000 | No Value Available | |
| Previous Owner | $136,000 | No Value Available |
Property History
| Date | Event | Price | Change | Sq Ft Price |
|---|---|---|---|---|
| 06/14/2024 06/14/24 | Sold | $365,000 | +4.3% | $310 / Sq Ft |
| 05/07/2024 05/07/24 | Pending | -- | -- | -- |
| 05/01/2024 05/01/24 | For Sale | $349,999 | +165.2% | $298 / Sq Ft |
| 03/04/2016 03/04/16 | Sold | $132,000 | -0.4% | $112 / Sq Ft |
| 01/24/2016 01/24/16 | Pending | -- | -- | -- |
| 01/22/2016 01/22/16 | For Sale | $132,500 | -- | $113 / Sq Ft |
Tax History Compared to Growth
Tax History
| Year | Tax Paid | Tax Assessment Tax Assessment Total Assessment is a certain percentage of the fair market value that is determined by local assessors to be the total taxable value of land and additions on the property. | Land | Improvement |
|---|---|---|---|---|
| 2024 | $4,326 | $317,400 | $0 | $317,400 |
| 2023 | $4,155 | $298,700 | $0 | $298,700 |
| 2022 | $3,631 | $244,500 | $0 | $244,500 |
| 2021 | $3,380 | $179,200 | $0 | $179,200 |
| 2020 | $3,167 | $160,600 | $0 | $160,600 |
| 2019 | $3,093 | $150,200 | $0 | $150,200 |
| 2018 | $2,865 | $137,400 | $0 | $137,400 |
| 2017 | $2,786 | $132,500 | $0 | $132,500 |
| 2016 | $3,004 | $135,300 | $0 | $135,300 |
| 2015 | $2,464 | $111,000 | $0 | $111,000 |
| 2014 | $2,975 | $132,800 | $0 | $132,800 |
| 2013 | $2,828 | $128,100 | $0 | $128,100 |
Agents Affiliated with this Home
-
Gustavo Benavides

Seller's Agent in 2024
Gustavo Benavides
Coldwell Banker Realty Gilford NH
(603) 393-6206
187 Total Sales
-
Max Riffert
M
Buyer's Agent in 2024
Max Riffert
EXP Realty
(888) 398-7062
1 Total Sale
-
E
Seller's Agent in 2016
Elaine Gagnon
JG Realty
-

Buyer's Agent in 2016
Rose Cook
Coldwell Banker Realty Gilford NH
(603) 524-2255
Map
Source: PrimeMLS
MLS Number: 4993438
APN: 343 82 13 011
- 86 Chapin Terrace
- 119 Hickory Stick Ln
- 218 Sheridan St
- 51 Elm St Unit 203
- 51 Elm St Unit 310
- 51 Elm St Unit 305
- 51 Elm St Unit 303
- 51 Elm St Unit 309
- 51 Elm St Unit 308
- 51 Elm St Unit 307
- 51 Elm St Unit 306
- 51 Elm St Unit 302
- 51 Elm St Unit 206
- 51 Elm St Unit 204
- 51 Elm St Unit 304
- 51 Elm St Unit 205
- 51 Elm St Unit 202
- 134 Natures View Dr
- 81 Natures View Dr
- 29 Port Way
