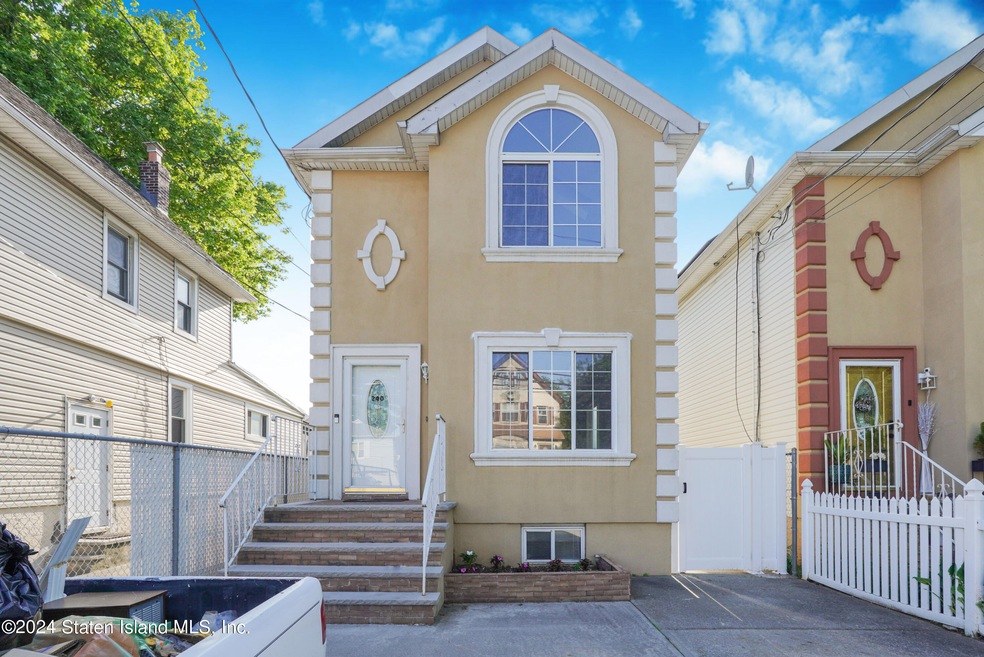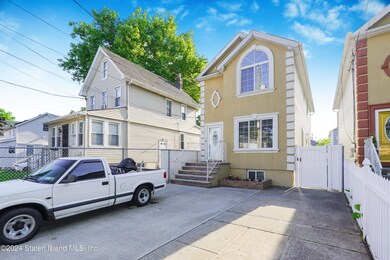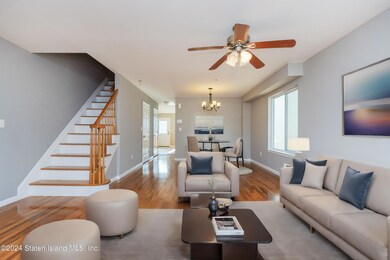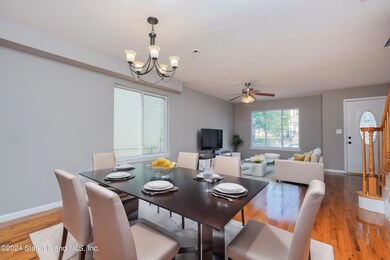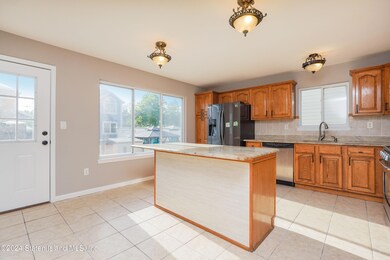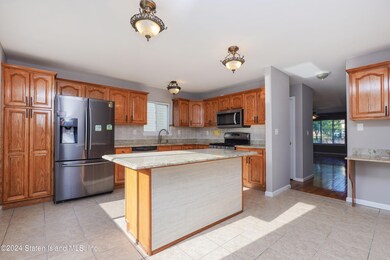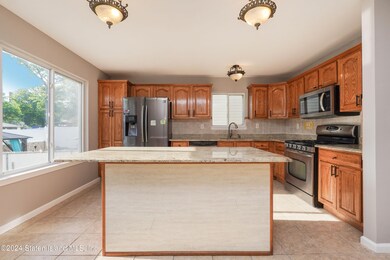
240 Harbor Rd Staten Island, NY 10303
Mariners Harbor NeighborhoodHighlights
- Colonial Architecture
- Attached Garage
- Back and Side Yard
- No HOA
- Eat-In Kitchen
- Living Room
About This Home
As of August 2024Introducing 240 Harbor Rd, a luxurious fully detached single-family home boasting three bedrooms, three bathrooms, and an array of desirable features. Nestled in a prime location near shopping and transportation, this residence offers the perfect combination of convenience and comfort. Step inside to discover a spacious interior adorned with gleaming hardwood floors and elegant finishes throughout. The wide, open layout creates an inviting atmosphere, with generously sized rooms that provide ample space for relaxation and entertaining. The heart of the home is the stunning kitchen, where granite countertops, modern appliances, and ample cabinet space combine to create a chef's paradise. Whether you're preparing gourmet meals or casual snacks, this kitchen is sure to inspire your culinary endeavors. Retreat to the master suite, a serene sanctuary offering plenty of closet space for storage and a tranquil ambiance for relaxation. Two additional bedrooms provide flexibility for guests, family members, or a home office, ensuring everyone has their own comfortable space to unwind and recharge. Outside, a private yard beckons you to enjoy outdoor gatherings or simply unwind in the fresh air. A long driveway provides convenient parking for multiple vehicles, while a great finished basement offers additional space and includes a bathroom for added convenience. The house has a brand new boiler, AC unit, and water heater as well as paid off solar panels. With its desirable features and unbeatable location, 240 Harbor Rd offers the ideal blend of luxury and lifestyle. Don't miss your chance to make this exceptional property your own. Schedule your private showing today and experience the epitome of modern living in Staten Island.
Home Details
Home Type
- Single Family
Est. Annual Taxes
- $4,782
Year Built
- Built in 2003
Lot Details
- 2,650 Sq Ft Lot
- Lot Dimensions are 25 x 106.97
- Fenced
- Back and Side Yard
- Property is zoned R3A
Home Design
- Colonial Architecture
- Vinyl Siding
Interior Spaces
- 1,530 Sq Ft Home
- 2-Story Property
- Living Room
- Dining Room
- Eat-In Kitchen
Bedrooms and Bathrooms
- 3 Bedrooms
- Primary Bathroom is a Full Bathroom
Parking
- Attached Garage
- Assigned Parking
Utilities
- Forced Air Heating System
- Heating System Uses Natural Gas
- 110 Volts
Community Details
- No Home Owners Association
Listing and Financial Details
- Legal Lot and Block 0075 / 01246
- Assessor Parcel Number 01246-0075
Ownership History
Purchase Details
Home Financials for this Owner
Home Financials are based on the most recent Mortgage that was taken out on this home.Purchase Details
Home Financials for this Owner
Home Financials are based on the most recent Mortgage that was taken out on this home.Purchase Details
Home Financials for this Owner
Home Financials are based on the most recent Mortgage that was taken out on this home.Purchase Details
Home Financials for this Owner
Home Financials are based on the most recent Mortgage that was taken out on this home.Purchase Details
Purchase Details
Home Financials for this Owner
Home Financials are based on the most recent Mortgage that was taken out on this home.Map
Similar Homes in Staten Island, NY
Home Values in the Area
Average Home Value in this Area
Purchase History
| Date | Type | Sale Price | Title Company |
|---|---|---|---|
| Bargain Sale Deed | $657,500 | Old Republic National Title In | |
| Bargain Sale Deed | $465,000 | Old Republic Natl Ttl Ins Co | |
| Bargain Sale Deed | $429,900 | None Available | |
| Interfamily Deed Transfer | -- | Stewart Title Insurance Co | |
| Quit Claim Deed | -- | None Available | |
| Deed | $353,886 | -- |
Mortgage History
| Date | Status | Loan Amount | Loan Type |
|---|---|---|---|
| Open | $645,590 | FHA | |
| Previous Owner | $415,000 | New Conventional | |
| Previous Owner | $204,000 | New Conventional | |
| Previous Owner | $21,169 | FHA | |
| Previous Owner | $329,670 | FHA | |
| Previous Owner | $351,000 | Fannie Mae Freddie Mac | |
| Previous Owner | $331,500 | Purchase Money Mortgage | |
| Previous Owner | $17,991 | Unknown | |
| Previous Owner | $4,700 | Unknown |
Property History
| Date | Event | Price | Change | Sq Ft Price |
|---|---|---|---|---|
| 08/21/2024 08/21/24 | Sold | $657,500 | -3.3% | $430 / Sq Ft |
| 07/18/2024 07/18/24 | Pending | -- | -- | -- |
| 06/27/2024 06/27/24 | Price Changed | $679,999 | -1.4% | $444 / Sq Ft |
| 05/22/2024 05/22/24 | For Sale | $689,999 | 0.0% | $451 / Sq Ft |
| 05/14/2024 05/14/24 | Off Market | $689,999 | -- | -- |
| 05/13/2024 05/13/24 | For Sale | $689,999 | +60.5% | $451 / Sq Ft |
| 04/20/2017 04/20/17 | Sold | $429,900 | 0.0% | $281 / Sq Ft |
| 02/28/2017 02/28/17 | Pending | -- | -- | -- |
| 01/27/2017 01/27/17 | For Sale | $429,900 | -- | $281 / Sq Ft |
Tax History
| Year | Tax Paid | Tax Assessment Tax Assessment Total Assessment is a certain percentage of the fair market value that is determined by local assessors to be the total taxable value of land and additions on the property. | Land | Improvement |
|---|---|---|---|---|
| 2024 | $5,012 | $36,840 | $3,983 | $32,857 |
| 2023 | $4,729 | $23,544 | $3,734 | $19,810 |
| 2022 | $4,700 | $30,180 | $5,880 | $24,300 |
| 2021 | $4,899 | $28,080 | $5,880 | $22,200 |
| 2020 | $4,648 | $30,360 | $5,880 | $24,480 |
| 2019 | $4,351 | $27,600 | $5,880 | $21,720 |
| 2018 | $4,000 | $19,620 | $5,880 | $13,740 |
| 2017 | $4,191 | $20,561 | $5,417 | $15,144 |
| 2016 | $3,878 | $19,398 | $5,355 | $14,043 |
| 2015 | $3,161 | $18,300 | $4,920 | $13,380 |
| 2014 | $3,161 | $18,060 | $4,920 | $13,140 |
Source: Staten Island Multiple Listing Service
MLS Number: 2402472
APN: 01246-0075
- 233 Lockman Ave
- 298 Harbor Rd
- 34 Journeay St
- 222 Union Ave
- 302 Andros Ave Unit A
- 327A Mersereau Ave
- 327 Mersereau Ave Unit A
- 167 Union Ave
- 301 Union Ave
- 140 Union Ave
- 216 Continental Place
- 138 Union Ave
- 128 Bruckner Ave
- 136 Union Ave
- 18 Downey Place
- 142 Dehart Ave
- 155 Dehart Ave
- 3 Lockman Place
- 21 Spirit Ln
- 19 Spirit Ln
