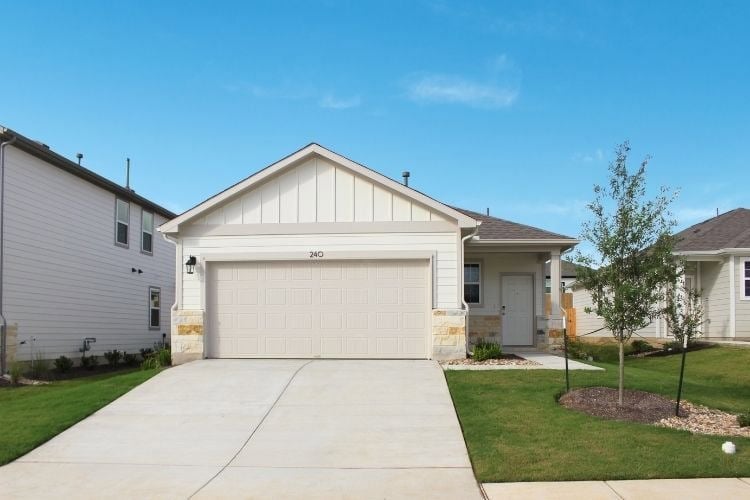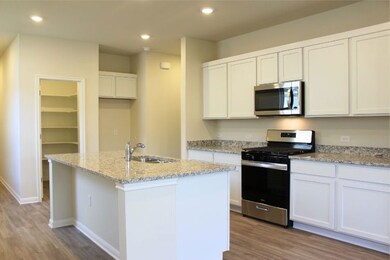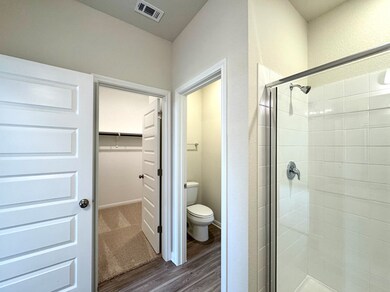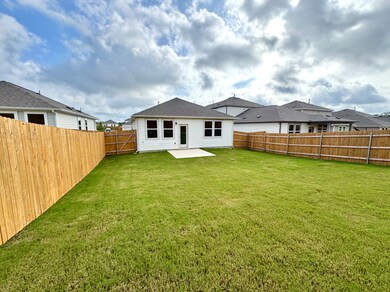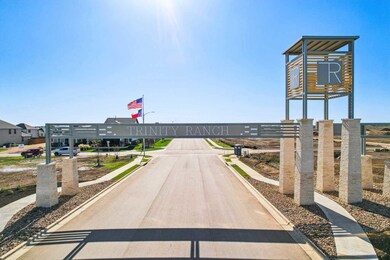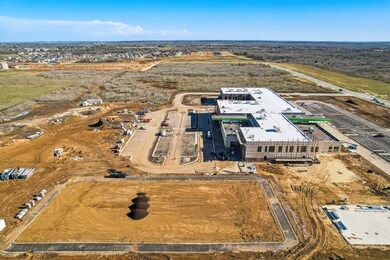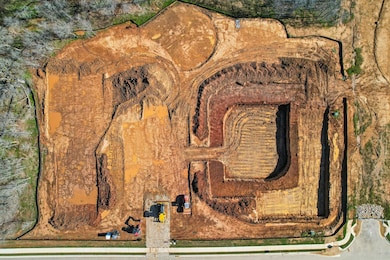
Estimated payment $1,962/month
Highlights
- New Construction
- Interior Lot
- 1-Story Property
About This Home
The aptly named Maverick floor plan is a standout in both style and functionality. A charming porch entry leads to a spacious open kitchen, showcasing both a walk-in pantry and a center island that’s ideal for everything from food prep to entertaining. A dining room is steps away, leading into an inviting great room. The primary bedroom is off of the great room, showcasing a walk-in closet and an attached bath. Two additional bedrooms and another bath round out this attractive floor plan, which also incudes a 2-bay garage. *Photos may not be of exact home. Prices, plans, and terms are effective on the date of publication and subject to change without notice. Square footage/dimensions shown is only an estimate and actual square footage/dimensions will differ. Buyer should rely on his or her own evaluation of usable area. Depictions of homes or other features are artist conceptions. Hardscape, landscape, and other items shown may be decorator suggestions that are not included in the purchase price and availability may vary. ©2025 Century Communities, Inc.
Home Details
Home Type
- Single Family
Lot Details
- Interior Lot
Parking
- 2 Car Garage
Home Design
- New Construction
- Quick Move-In Home
- Maverick Plan
Interior Spaces
- 1,388 Sq Ft Home
- 1-Story Property
Bedrooms and Bathrooms
- 3 Bedrooms
- 2 Full Bathrooms
Community Details
Overview
- Built by Century Communities
- Trinity Ranch Subdivision
Sales Office
- Tolo Drive
- Elgin, TX 78621
- 512-931-2800
Office Hours
- Mon 10 - 6 Tue 10 - 6 Wed 10 - 6 Thu 10 - 6 Fri 10 - 6 Sat 10 - 6 Sun 12 - 6
Map
Similar Homes in Elgin, TX
Home Values in the Area
Average Home Value in this Area
Property History
| Date | Event | Price | Change | Sq Ft Price |
|---|---|---|---|---|
| 07/20/2025 07/20/25 | Pending | -- | -- | -- |
| 05/07/2025 05/07/25 | Price Changed | $299,990 | -1.1% | $216 / Sq Ft |
| 04/03/2025 04/03/25 | Price Changed | $303,290 | +0.3% | $219 / Sq Ft |
| 03/29/2025 03/29/25 | For Sale | $302,290 | -- | $218 / Sq Ft |
- 212 Monterrey St Unit B
- 419 S Avenue C
- 509 Central Ave Unit A
- 106 S Avenue A Unit B
- 200 Insider Loop
- 605 Martin Luther King Blvd Unit A
- 110 S Main St Unit 202
- 210 Four Star Dr
- 415 Mlk Dr Unit B
- 104 Depot St Unit B
- 204 Hall St Unit D
- 201 Saranac Dr
- 201 N Main St Unit C
- 112 W Point Way
- 105 Hillside Dr Unit B
- 200 Maple Ln
- 124 Hillside Dr Unit B
- 308 Taylor Rd
- 406 Lexington Rd Unit 1
- 101 Stubblefield Dr Unit B
