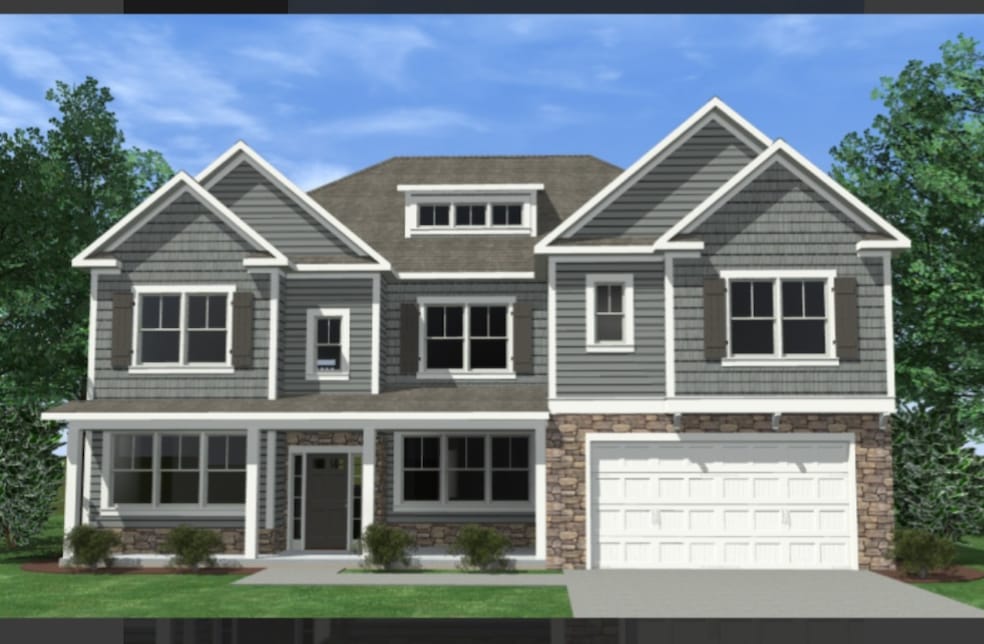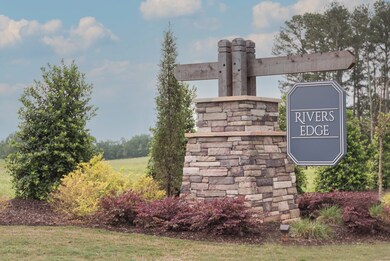
240 Holly Branch Rd Unit LOT 25 Piedmont, SC 29673
Powdersville NeighborhoodHighlights
- Home Theater
- Sitting Area In Primary Bedroom
- Mature Trees
- Concrete Primary School Rated A-
- Gated Community
- Deck
About This Home
As of March 2025*** HOME IS UNDER CONSTRUCTION*** Luxurious new home in the desirable NEW community, RIVER'S EDGE! The Briarwood A features side entry two car garage with a tandem. Upgraded chef's kitchen complete with Quartz counter tops, tile backsplash, 42" cabinetry with crown molding, cabinet hood, pot filler and SS Built-in appliances. 5" Hardwood flooring through-out first floor main living areas and hard wood stairs, family room complete with coffered ceilings, fireplace and fireplace built-ins. Many other upgrades included in this amazing home. Come out and see it for yourself!
Last Buyer's Agent
Tanner Madson
Redfin Corporation (19679) License #134345
Home Details
Home Type
- Single Family
Year Built
- Built in 2024
Lot Details
- 0.79 Acre Lot
- Corner Lot
- Sloped Lot
- Mature Trees
- Wooded Lot
HOA Fees
- $63 Monthly HOA Fees
Parking
- 3 Car Attached Garage
- Garage Door Opener
- Driveway
Home Design
- Traditional Architecture
- Brick Exterior Construction
- Cement Siding
- Stone
Interior Spaces
- 4,238 Sq Ft Home
- 2-Story Property
- Wet Bar
- Bookcases
- Tray Ceiling
- Smooth Ceilings
- High Ceiling
- Ceiling Fan
- Gas Log Fireplace
- Vinyl Clad Windows
- Tilt-In Windows
- French Doors
- Entrance Foyer
- Breakfast Room
- Dining Room
- Home Theater
- Loft
- Crawl Space
- Pull Down Stairs to Attic
- Laundry Room
Kitchen
- Dishwasher
- Granite Countertops
- Quartz Countertops
- Disposal
Flooring
- Wood
- Carpet
- Ceramic Tile
Bedrooms and Bathrooms
- 5 Bedrooms
- Sitting Area In Primary Bedroom
- Main Floor Bedroom
- Primary bedroom located on second floor
- Jack-and-Jill Bathroom
- Bathroom on Main Level
- Bathtub
- Garden Bath
- Separate Shower
Outdoor Features
- Deck
- Front Porch
Schools
- Concrete Primar Elementary School
- Powdersville Mi Middle School
- Powdersville High School
Utilities
- Cooling Available
- Central Heating
- Heating System Uses Gas
- Underground Utilities
- Septic Tank
- Cable TV Available
Additional Features
- Low Threshold Shower
- Outside City Limits
Listing and Financial Details
- Tax Lot 25
- Assessor Parcel Number 238070125
Community Details
Overview
- Association fees include common areas, maintenance structure, street lights, security
- Built by Trust Homes
- River's Edge Subdivision
Security
- Gated Community
Map
Similar Homes in Piedmont, SC
Home Values in the Area
Average Home Value in this Area
Property History
| Date | Event | Price | Change | Sq Ft Price |
|---|---|---|---|---|
| 03/28/2025 03/28/25 | Sold | $813,120 | 0.0% | $192 / Sq Ft |
| 02/08/2025 02/08/25 | Pending | -- | -- | -- |
| 08/24/2024 08/24/24 | For Sale | $813,120 | -- | $192 / Sq Ft |
Source: Western Upstate Multiple Listing Service
MLS Number: 20278689
- 230 Holly Branch Rd Unit Lot 27
- 230 Holly Branch Rd
- 228 Holly Branch Rd
- 239 Holly Branch Rd
- 300 Forest Edge Rd Unit Lot48
- 300 Forest Edge Rd
- 224 Holly Branch Rd
- 227 Holly Branch Rd
- 223 Holly Branch Rd
- 255 Holly Branch Rd
- 257 Holly Branch Rd
- 217 Holly Branch Rd
- 213 Holly Branch Rd
- 100 Tallulah Terrace
- 147 Reserve Dr
- 509 Cedar Dr
- 515 Cedar Dr
- 517 Cedar Dr
- 523 Cedar Dr
- 207 Cedar Dr

