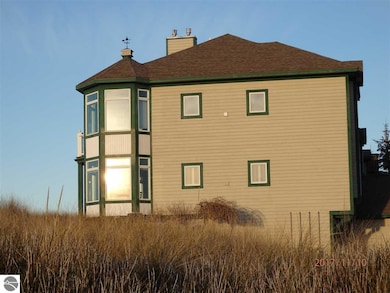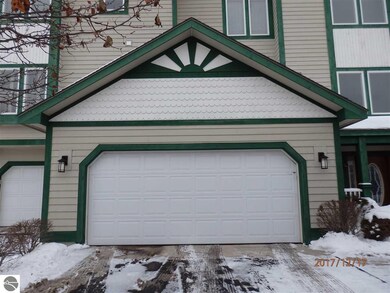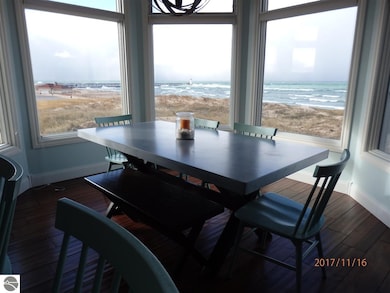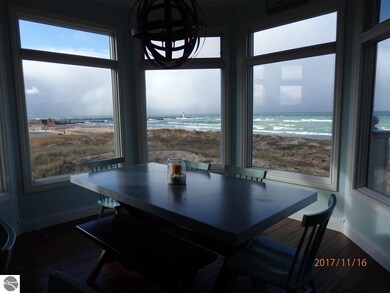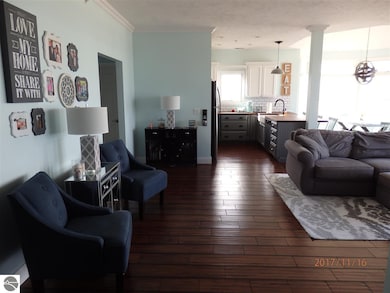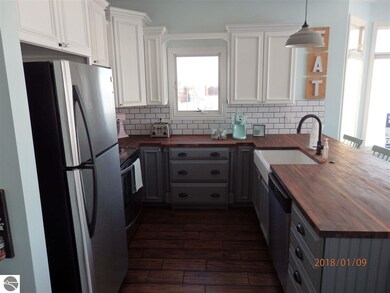
240 Lakeshore Dr Manistee, MI 49660
Highlights
- Water Views
- Indoor Pool
- Deck
- Sandy Beach
- Home Performance with ENERGY STAR
- Vaulted Ceiling
About This Home
As of June 2018BEST VIEW IN MANISTEE! The condo you've been dreaming of is now available, with panoramic views of Lake Michigan, Lighthouse and Pier at Harbor Village in Manistee. This is the ideal vacation or year round vacation living location. 1500 sq ft of one-floor living, an elevator that delivers you to this best-view-access level, a large deck that opens right up to views of the white sandy beaches of Manistee, 3 bedrooms, 2 full baths, stone gas fireplace, an incredible master suite also overlooking Lake Michigan, right-out-of-a-magazine decor, top-of-the-line kitchen with butcher block counter tops, 2-car garage and a bonus room/workshop room for storage or hobbies. All will love the massive indoor and outdoor pools, hot tubs and fitness center. Boat slips are available to purchase or lease at Harbor Village marina. Seller is a licensed realtor
Last Agent to Sell the Property
John Judge
Coldwell Banker Professionals Alm Realty License #6501297231 Listed on: 01/01/2018

Last Buyer's Agent
MEMBER NON
NON MEMBER
Home Details
Home Type
- Single Family
Year Built
- Built in 2005
Lot Details
- Sandy Beach
- Level Lot
- Sprinkler System
- The community has rules related to zoning restrictions
HOA Fees
- $450 Monthly HOA Fees
Home Design
- Poured Concrete
- Frame Construction
- Asphalt Roof
- Wood Siding
Interior Spaces
- 1,500 Sq Ft Home
- 1-Story Property
- Vaulted Ceiling
- Gas Fireplace
- Blinds
- Bay Window
- Water Views
- Intercom
Kitchen
- Oven or Range
- Stove
- Microwave
- Dishwasher
- ENERGY STAR Qualified Appliances
- Disposal
Bedrooms and Bathrooms
- 3 Bedrooms
- Walk-In Closet
- 2 Full Bathrooms
- Jetted Tub in Primary Bathroom
Laundry
- Dryer
- Washer
Parking
- 2 Car Attached Garage
- Garage Door Opener
- Private Driveway
Pool
- Indoor Pool
- In Ground Pool
Utilities
- Forced Air Heating and Cooling System
- Humidifier
- Electric Water Heater
- Water Softener is Owned
- Cable TV Available
Additional Features
- Home Performance with ENERGY STAR
- Deck
- Property is near a Great Lake
Community Details
Overview
- Association fees include lawn care, liability insurance, snow removal
- Harbor Village Community
Amenities
- Common Area
- Elevator
Recreation
- Exercise Course
- Community Pool
- Community Spa
- Water Sports
Similar Homes in Manistee, MI
Home Values in the Area
Average Home Value in this Area
Property History
| Date | Event | Price | Change | Sq Ft Price |
|---|---|---|---|---|
| 06/15/2018 06/15/18 | Sold | $535,000 | 0.0% | $357 / Sq Ft |
| 06/15/2018 06/15/18 | Sold | $535,000 | -2.6% | $357 / Sq Ft |
| 06/13/2018 06/13/18 | Pending | -- | -- | -- |
| 05/26/2018 05/26/18 | Pending | -- | -- | -- |
| 04/24/2018 04/24/18 | Price Changed | $549,000 | -6.9% | $366 / Sq Ft |
| 01/01/2018 01/01/18 | For Sale | $590,000 | 0.0% | $393 / Sq Ft |
| 12/17/2017 12/17/17 | For Sale | $590,000 | -- | $393 / Sq Ft |
Tax History Compared to Growth
Agents Affiliated with this Home
-
J
Seller's Agent in 2018
John Judge
Coldwell Banker Professionals Alm Realty
-
Mike Cnudde

Seller's Agent in 2018
Mike Cnudde
Coldwell Banker ALM REALTY
(231) 620-9108
130 Total Sales
-
M
Buyer's Agent in 2018
MEMBER NON
NON MEMBER
-
L
Buyer's Agent in 2018
Lori Powers
ERA Reardon Realty Great Lakes
-
L
Buyer's Agent in 2018
Lori Knobloch
List True Inc. - I
Map
Source: Northern Great Lakes REALTORS® MLS
MLS Number: 1841620

