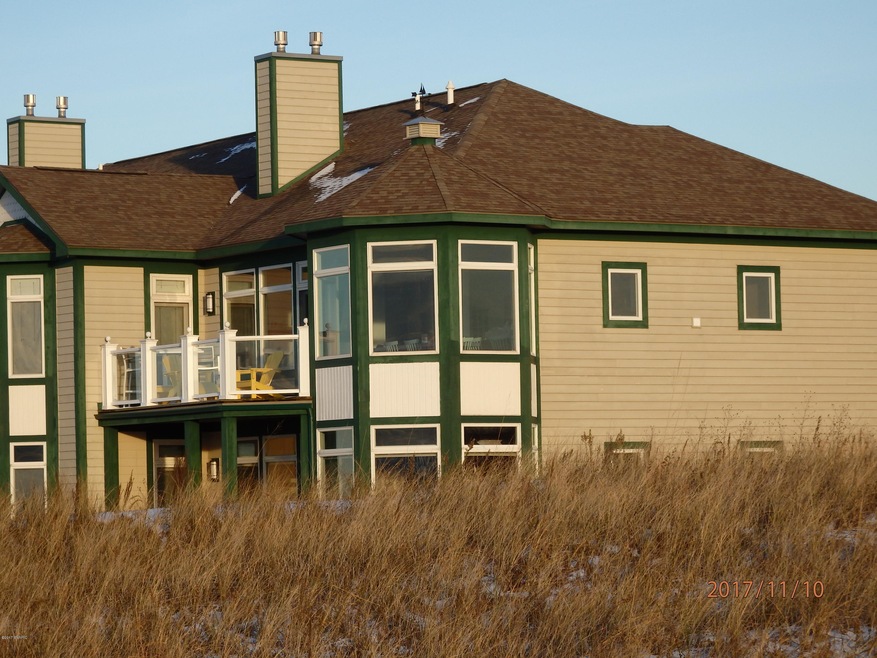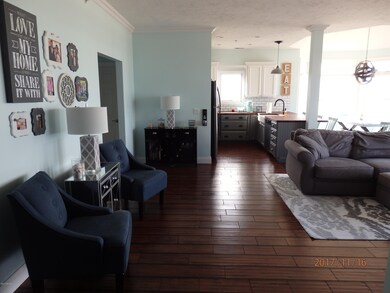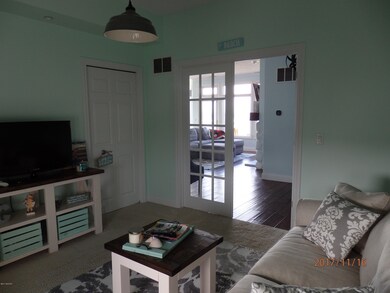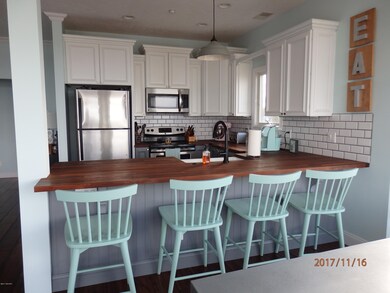
240 Lakeshore Dr Manistee, MI 49660
Highlights
- Fitness Center
- Waterfront
- Recreation Room
- Indoor Pool
- Deck
- Traditional Architecture
About This Home
As of June 2018BEST VIEW IN MANISTEE! The condo you've been dreaming of is now available, with panoramic views of Lake Michigan, Lighthouse and Pier at Harbor Village in Manistee. This is the ideal vacation or year round vacation living location. 1500 sq ft of one-floor living, an elevator that delivers you to this best-view-access level, a large deck that opens right up to views of the white sandy beaches of Manistee, 3 bedrooms, 2 full baths, stone gas fireplace, an incredible master suite also overlooking Lake Michigan, right-out-of-a-magazine decor, top-of-the-line kitchen with butcher block counter tops, 2-car garage and a bonus room/workshop room for storage or hobbies. All will love the massive indoor and outdoor pools, hot tubs and fitness center. Boat slips are available to purchase or lease.
Last Agent to Sell the Property
Coldwell Banker ALM REALTY License #6502433313 Listed on: 12/17/2017

Last Buyer's Agent
Lori Powers
ERA Reardon Realty Great Lakes License #6501391098
Property Details
Home Type
- Condominium
Est. Annual Taxes
- $7,857
Year Built
- Built in 2005
Lot Details
- Waterfront
- End Unit
- Shrub
- Sprinkler System
Parking
- 2 Car Attached Garage
- Garage Door Opener
Home Design
- Traditional Architecture
- Composition Roof
- Wood Siding
Interior Spaces
- 1,500 Sq Ft Home
- 1-Story Property
- Insulated Windows
- Window Treatments
- Living Room with Fireplace
- Dining Area
- Recreation Room
- Home Gym
- Partial Basement
Kitchen
- Eat-In Kitchen
- Oven
- Cooktop
- Microwave
- Dishwasher
- Disposal
Flooring
- Wood
- Ceramic Tile
Bedrooms and Bathrooms
- 3 Main Level Bedrooms
- 2 Full Bathrooms
- Whirlpool Bathtub
Laundry
- Laundry on main level
- Dryer
- Washer
Accessible Home Design
- Halls are 36 inches wide or more
- Accessible Entrance
- Stepless Entry
Pool
- Indoor Pool
- In Ground Pool
Utilities
- Humidifier
- Forced Air Heating and Cooling System
- Heating System Uses Natural Gas
- Electric Water Heater
- Water Softener is Owned
- High Speed Internet
- Phone Available
- Cable TV Available
Additional Features
- Deck
- Mineral Rights Excluded
Listing and Financial Details
- Home warranty included in the sale of the property
Community Details
Overview
- Property has a Home Owners Association
- Association fees include snow removal, lawn/yard care
- Harbor Village Condos
- Property is near a preserve or public land
Amenities
- Elevator
Recreation
- Community Playground
- Fitness Center
- Community Indoor Pool
- Community Spa
Pet Policy
- Pets Allowed
Similar Homes in Manistee, MI
Home Values in the Area
Average Home Value in this Area
Property History
| Date | Event | Price | Change | Sq Ft Price |
|---|---|---|---|---|
| 06/15/2018 06/15/18 | Sold | $535,000 | 0.0% | $357 / Sq Ft |
| 06/15/2018 06/15/18 | Sold | $535,000 | -2.6% | $357 / Sq Ft |
| 06/13/2018 06/13/18 | Pending | -- | -- | -- |
| 05/26/2018 05/26/18 | Pending | -- | -- | -- |
| 04/24/2018 04/24/18 | Price Changed | $549,000 | -6.9% | $366 / Sq Ft |
| 01/01/2018 01/01/18 | For Sale | $590,000 | 0.0% | $393 / Sq Ft |
| 12/17/2017 12/17/17 | For Sale | $590,000 | -- | $393 / Sq Ft |
Tax History Compared to Growth
Agents Affiliated with this Home
-
J
Seller's Agent in 2018
John Judge
Coldwell Banker Professionals Alm Realty
-
Mike Cnudde

Seller's Agent in 2018
Mike Cnudde
Coldwell Banker ALM REALTY
(231) 620-9108
130 Total Sales
-
M
Buyer's Agent in 2018
MEMBER NON
NON MEMBER
-
L
Buyer's Agent in 2018
Lori Powers
ERA Reardon Realty Great Lakes
-
L
Buyer's Agent in 2018
Lori Knobloch
List True Inc. - I
Map
Source: Southwestern Michigan Association of REALTORS®
MLS Number: 17059385






