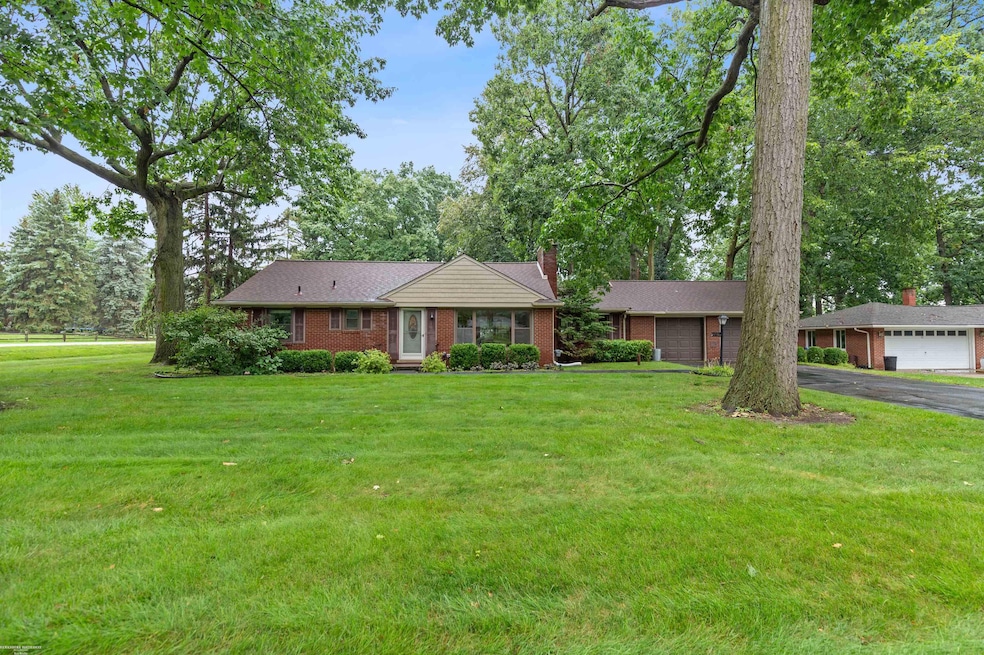240 Montmorency Rd Rochester Hills, MI 48307
Estimated payment $2,363/month
Highlights
- Ranch Style House
- Wood Flooring
- 2 Car Attached Garage
- Hamlin Elementary School Rated A
- Corner Lot
- Bathroom on Main Level
About This Home
OPEN HOUSE SUNDAY 8/24 FROM 12PM-3PM. Welcome to this beautifully maintained 3-bedroom, 1.5-bath brick ranch in the desirable Rochester Community Schools district. Built in 1955, this 1,302 sq ft home offers timeless character blended with modern conveniences, all situated on a spacious corner lot. Home has 2-car attached garage for convenience and storage. Step into the inviting living room, where a cozy gas fireplace and gleaming hardwood floors in two bedrooms and the living area create a warm and welcoming atmosphere. The home comes with all appliances included, ensuring move-in readiness. Enjoy the best of Rochester Hills living—just minutes from shopping, restaurants, and entertainment, while tucked into a quiet neighborhood setting. Don’t miss the opportunity to make this charming ranch your next home!
Listing Agent
Berkshire Hathaway HomeServices Kee Realty License #MISPE-6501381108 Listed on: 08/20/2025

Home Details
Home Type
- Single Family
Est. Annual Taxes
Year Built
- Built in 1955
Lot Details
- 0.5 Acre Lot
- Lot Dimensions are 110x200
- Corner Lot
Home Design
- Ranch Style House
- Brick Exterior Construction
- Vinyl Siding
Interior Spaces
- 1,302 Sq Ft Home
- Ceiling Fan
- Gas Fireplace
- Family Room with Fireplace
- Living Room with Fireplace
Kitchen
- Oven or Range
- Microwave
- Dishwasher
Flooring
- Wood
- Carpet
- Linoleum
Bedrooms and Bathrooms
- 3 Bedrooms
- Bathroom on Main Level
Laundry
- Dryer
- Washer
Basement
- Sump Pump
- Block Basement Construction
Parking
- 2 Car Attached Garage
- Side Facing Garage
- Garage Door Opener
Outdoor Features
- Shed
Utilities
- Central Air
- Humidifier
- Baseboard Heating
- Hot Water Heating System
- Boiler Heating System
- Heating System Uses Natural Gas
- Gas Water Heater
Community Details
- Juengel's Orchards Subdivision
Listing and Financial Details
- Assessor Parcel Number 70-15-27-276-010
Map
Home Values in the Area
Average Home Value in this Area
Tax History
| Year | Tax Paid | Tax Assessment Tax Assessment Total Assessment is a certain percentage of the fair market value that is determined by local assessors to be the total taxable value of land and additions on the property. | Land | Improvement |
|---|---|---|---|---|
| 2022 | $1,466 | $115,230 | $0 | $0 |
| 2018 | $2,431 | $97,440 | $0 | $0 |
| 2017 | $2,382 | $93,880 | $0 | $0 |
| 2015 | -- | $85,680 | $0 | $0 |
| 2014 | -- | $78,180 | $0 | $0 |
| 2011 | -- | $68,830 | $0 | $0 |
Property History
| Date | Event | Price | Change | Sq Ft Price |
|---|---|---|---|---|
| 09/11/2025 09/11/25 | Pending | -- | -- | -- |
| 08/22/2025 08/22/25 | For Sale | $400,000 | -- | $307 / Sq Ft |
Purchase History
| Date | Type | Sale Price | Title Company |
|---|---|---|---|
| Interfamily Deed Transfer | -- | None Available | |
| Deed | $138,000 | -- |
Mortgage History
| Date | Status | Loan Amount | Loan Type |
|---|---|---|---|
| Open | $20,000 | Credit Line Revolving | |
| Closed | -- | No Value Available |
Source: Michigan Multiple Listing Service
MLS Number: 50185812
APN: 15-27-276-010
- 120 Montmorency Rd
- 393 Coldiron Dr
- 2198 S Rochester Rd
- 567 Kentucky Dr
- 2179 Highsplint Dr
- 2326 Cumberland Rd
- 2691 Walbridge Rd
- 2307 Highsplint Dr
- 691 Lake Ridge Rd
- 378 Sandalwood Dr
- 649 Glasgow Ct Unit 205
- 587 Tennyson
- 198 W Auburn Rd
- 134 W Auburn Rd
- 638 Ashley Cir
- 510 Tennyson Unit 56
- 00 Fieldcrest Ct
- 654 Tennyson
- 71 Meadow Wood Dr
- 1574 Meadow Side Dr Unit 199






