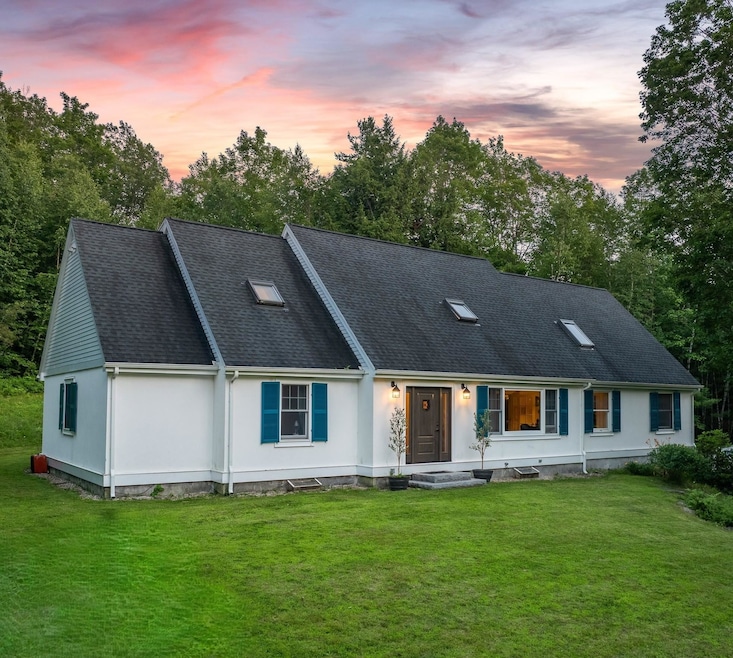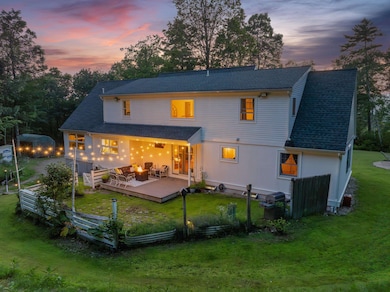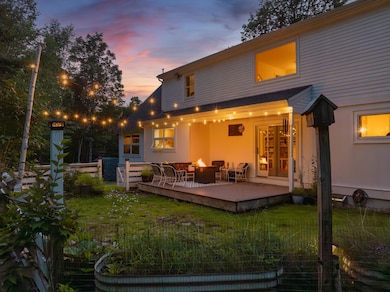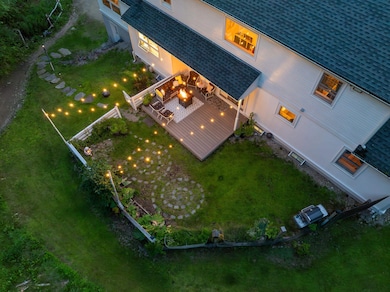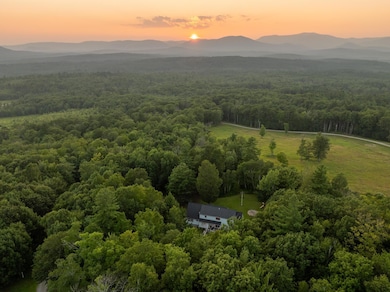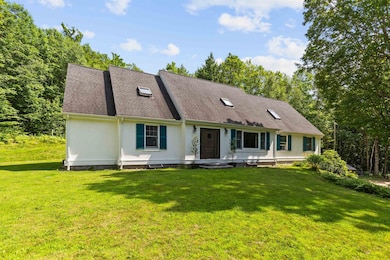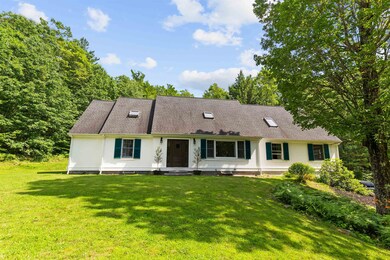240 Mountain Rd Center Sandwich, NH 03227
Estimated payment $4,265/month
Highlights
- Cape Cod Architecture
- Deck
- Wooded Lot
- Mountain View
- Secluded Lot
- Wood Flooring
About This Home
Set on 6 private acres in the heart of the Lakes Region and within the sought-after Inter-Lakes School District, this inviting home offers space, comfort, and a seamless connection to nature. Enjoy peaceful surroundings, glowing sunsets, and seasonal mountain views—with the potential for more. Inside, you'll find 3 bedrooms, 4 bathrooms, office, and flexible bonus space—perfect for guests, hobbies, or play. The first-floor primary suite is a private retreat with a beautifully appointed en-suite bath. The open-concept layout features a spacious entryway, oversized kitchen ideal for entertaining, and generous dining and living areas. One of the home’s true highlights is the sunroom—a light-filled haven you’ll never want to leave. Thoughtful upgrades include new flooring, a whole house generator, gutters, a new composite deck, and more. The grounds are truly special, with private trails winding through the property and easy access to nearby snowmobile trails. A 2-car garage and a lower level with ample storage and a magical playroom round out this one-of-a-kind offering. If you're searching for light, privacy, and year-round enjoyment in the Lakes Region—welcome home.
Listing Agent
KW Coastal and Lakes & Mountains Realty/Meredith License #069190 Listed on: 07/17/2025

Home Details
Home Type
- Single Family
Est. Annual Taxes
- $4,802
Year Built
- Built in 1994
Lot Details
- 6.02 Acre Lot
- Secluded Lot
- Wooded Lot
- Garden
- Property is zoned RURAL/RESIDENTIAL
Parking
- 2 Car Garage
- Dirt Driveway
Home Design
- Cape Cod Architecture
- Concrete Foundation
- Wood Frame Construction
- Radon Mitigation System
Interior Spaces
- Property has 1.75 Levels
- Central Vacuum
- Mountain Views
Kitchen
- Gas Range
- Microwave
- Dishwasher
Flooring
- Wood
- Tile
- Vinyl
Bedrooms and Bathrooms
- 3 Bedrooms
Basement
- Walk-Out Basement
- Basement Fills Entire Space Under The House
Outdoor Features
- Deck
Schools
- Sandwich Central Elementary School
- Interlakes Middle School
- Interlakes High School
Utilities
- Baseboard Heating
- Radiant Heating System
- Drilled Well
- Septic Tank
- Leach Field
Community Details
- Trails
Listing and Financial Details
- Tax Lot 7
- Assessor Parcel Number 425
Map
Home Values in the Area
Average Home Value in this Area
Tax History
| Year | Tax Paid | Tax Assessment Tax Assessment Total Assessment is a certain percentage of the fair market value that is determined by local assessors to be the total taxable value of land and additions on the property. | Land | Improvement |
|---|---|---|---|---|
| 2024 | $4,802 | $530,600 | $133,900 | $396,700 |
| 2023 | $5,061 | $328,200 | $60,700 | $267,500 |
| 2022 | $4,729 | $328,200 | $60,700 | $267,500 |
| 2021 | $4,749 | $328,200 | $60,700 | $267,500 |
| 2020 | $4,749 | $328,200 | $60,700 | $267,500 |
| 2019 | $4,670 | $328,200 | $60,700 | $267,500 |
| 2018 | $4,246 | $290,800 | $65,600 | $225,200 |
| 2017 | $4,193 | $290,800 | $65,600 | $225,200 |
| 2016 | $4,205 | $290,800 | $65,600 | $225,200 |
| 2015 | $4,062 | $290,800 | $65,600 | $225,200 |
| 2014 | $3,923 | $290,800 | $65,600 | $225,200 |
| 2013 | $3,613 | $322,600 | $85,200 | $237,400 |
Property History
| Date | Event | Price | Change | Sq Ft Price |
|---|---|---|---|---|
| 07/17/2025 07/17/25 | For Sale | $715,000 | +133.7% | $168 / Sq Ft |
| 03/13/2019 03/13/19 | Sold | $305,985 | -2.9% | $88 / Sq Ft |
| 10/23/2018 10/23/18 | Pending | -- | -- | -- |
| 08/01/2018 08/01/18 | For Sale | $315,000 | -- | $91 / Sq Ft |
Purchase History
| Date | Type | Sale Price | Title Company |
|---|---|---|---|
| Warranty Deed | $330,000 | -- | |
| Warranty Deed | $330,000 | -- | |
| Warranty Deed | $330,000 | -- |
Mortgage History
| Date | Status | Loan Amount | Loan Type |
|---|---|---|---|
| Open | $150,000 | New Conventional | |
| Closed | $150,000 | New Conventional | |
| Previous Owner | $150,000 | Unknown |
Source: PrimeMLS
MLS Number: 5051963
APN: SDWI-000001R-000000-000012-D000000
- 106 Mountain Rd
- Map 418 Lot 2 Whittier Hwy
- 62 Whittier Hwy
- 68 Bearcamp Pond Rd
- 224 Lot 20 Elijah Beede Rd
- 1350 Whittier Hwy
- 284 Ossipee Mountain Rd
- 00 Middle Rd
- 107 Governor Wentworth Hwy
- 385 Beede Flats Rd
- 42 Farm Rd
- 46 Mason Dr
- 23 Mason Hill Rd
- 17 Whitehouse Farm Ln
- 13 Mill Rd
- 900 Bunker Hill Rd
- 25 Paradise Dr
- 11 Harriet Ln
- 51 Mountain View Dr
- 898 Bunker Hill Rd
- 19 Ben Berry Rd
- 959 Whittier Hwy Unit Winnipesaukee Commons Unit #4
- 168 Coolidge Farm Rd
- 38 Main St Unit D
- 105 Red Hill Rd
- 100 Singing Eagle Rd
- 92 Singing Eagle Rd
- 242 High Haith Rd
- 493 Center Harbor Neck Rd
- 495 Center Harbor Neck Rd
- 182 W Shore Dr
- 11 Laurel Glen Ln
- 222 College Rd
- 1279 New Hampshire 113
- 7 Paugus Rd
- 98 Allen Way
- 378 New Hampshire 113
- 738 N Line Rd
- 62 Old Hubbard Rd
- 24 Alvord Rd
