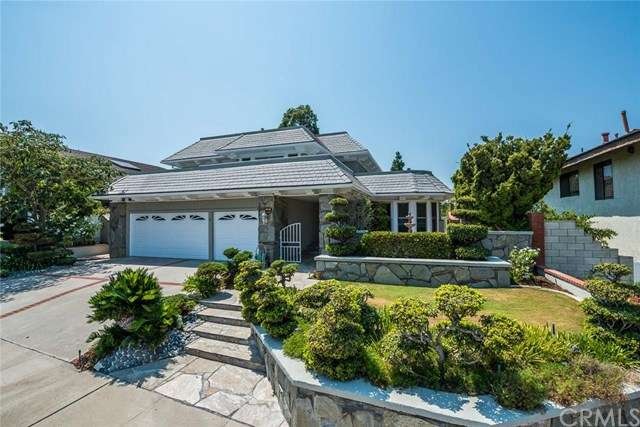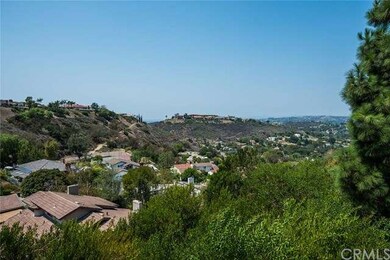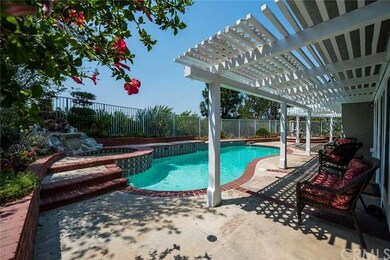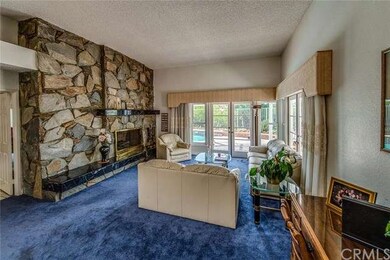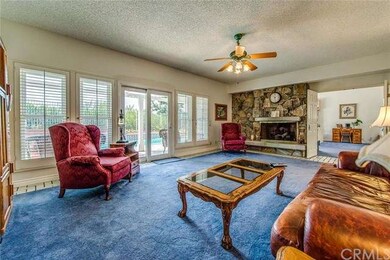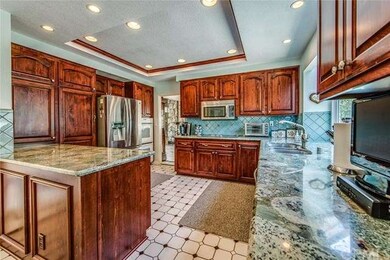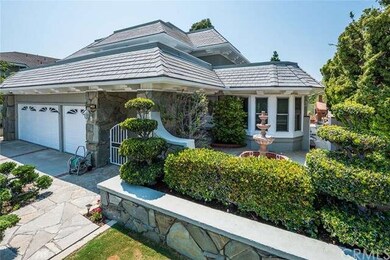
240 N Buckskin Way Orange, CA 92869
Highlights
- Private Pool
- Primary Bedroom Suite
- Fireplace in Primary Bedroom
- Panorama Elementary School Rated A-
- City Lights View
- Traditional Architecture
About This Home
As of September 2023Welcome to 240 N Buckskin, a Spacious View and Pool Home located in the Highly Sought After High Horse Trails in Orange. Soaring Ceilings and Ample Natural Light Greet you the Moment you Enter the Home. This Popular Floor plan Enjoys a Large Formal Dining Room, Living Room, Family Room, and Additional Sitting Area/Bar. Showcasing 4 Bedrooms, Three Upstairs and One Main Floor Bedroom and Three Full Bathrooms. Large Family Kitchen Featuring Granite Countertops with Ample Counter and Cabinet Space. The Kitchen also Enjoys a Breakfast Nook that Overlooks the Front Courtyard. The Master Suite Features a Fireplace and Attached Master Bath which includes Dual Vanities, Separate Tub, and Shower. The Serene Setting Of The Backyard includes Views, Pool, and Spa, as well as Multiple Seating Areas. This Home is Perfect for Entertaining! Steps Away from two Neighborhood Parks and a short walk to Peters Canyon. Numerous Hiking, Biking, and Horse Trails Nearby. Quick access to Chapman Ave, Jamboree Rd, the 55 freeway, and 241/261 Toll Roads. Community Horse Arena and Stalls Close By. Inside Laundry. 3 Car Garage. This Home is a Must See!
Last Agent to Sell the Property
Katnik Brothers R.E. Services License #01881694 Listed on: 08/21/2015
Home Details
Home Type
- Single Family
Est. Annual Taxes
- $14,138
Year Built
- Built in 1981
Lot Details
- 7,841 Sq Ft Lot
- Back and Front Yard
HOA Fees
- $90 Monthly HOA Fees
Parking
- 3 Car Attached Garage
- Parking Available
- Two Garage Doors
- Driveway
Property Views
- City Lights
- Mountain
- Hills
Home Design
- Traditional Architecture
Interior Spaces
- 3,248 Sq Ft Home
- 2-Story Property
- Ceiling Fan
- Skylights
- Recessed Lighting
- Shutters
- Double Door Entry
- French Doors
- Family Room with Fireplace
- Living Room with Fireplace
- Dining Room
- Laundry Room
Kitchen
- Breakfast Area or Nook
- Double Oven
- Microwave
- Dishwasher
- Granite Countertops
Flooring
- Carpet
- Tile
Bedrooms and Bathrooms
- 4 Bedrooms
- Main Floor Bedroom
- Fireplace in Primary Bedroom
- Primary Bedroom Suite
- Mirrored Closets Doors
- 3 Full Bathrooms
Pool
- Private Pool
- Spa
Outdoor Features
- Covered patio or porch
- Outdoor Grill
Utilities
- Forced Air Heating and Cooling System
Community Details
- High Horse Trails Association
Listing and Financial Details
- Tax Lot 49
- Tax Tract Number 9926
- Assessor Parcel Number 39331512
Ownership History
Purchase Details
Home Financials for this Owner
Home Financials are based on the most recent Mortgage that was taken out on this home.Purchase Details
Purchase Details
Home Financials for this Owner
Home Financials are based on the most recent Mortgage that was taken out on this home.Purchase Details
Purchase Details
Home Financials for this Owner
Home Financials are based on the most recent Mortgage that was taken out on this home.Purchase Details
Home Financials for this Owner
Home Financials are based on the most recent Mortgage that was taken out on this home.Purchase Details
Home Financials for this Owner
Home Financials are based on the most recent Mortgage that was taken out on this home.Similar Homes in Orange, CA
Home Values in the Area
Average Home Value in this Area
Purchase History
| Date | Type | Sale Price | Title Company |
|---|---|---|---|
| Grant Deed | $1,300,000 | Corinthian Title | |
| Deed | -- | Corinthian Title | |
| Grant Deed | $795,000 | First American Title Company | |
| Interfamily Deed Transfer | -- | None Available | |
| Interfamily Deed Transfer | -- | Accommodation | |
| Interfamily Deed Transfer | -- | Chicago Title Company | |
| Interfamily Deed Transfer | -- | South Coast Title Company | |
| Grant Deed | $425,000 | Orange Coast Title |
Mortgage History
| Date | Status | Loan Amount | Loan Type |
|---|---|---|---|
| Previous Owner | $417,000 | Adjustable Rate Mortgage/ARM | |
| Previous Owner | $326,000 | New Conventional | |
| Previous Owner | $340,000 | New Conventional | |
| Previous Owner | $322,700 | Unknown | |
| Previous Owner | $305,000 | Unknown | |
| Previous Owner | $325,200 | No Value Available | |
| Previous Owner | $318,750 | No Value Available |
Property History
| Date | Event | Price | Change | Sq Ft Price |
|---|---|---|---|---|
| 09/12/2023 09/12/23 | Sold | $1,300,000 | +0.9% | $400 / Sq Ft |
| 09/08/2023 09/08/23 | For Sale | $1,288,888 | 0.0% | $397 / Sq Ft |
| 08/16/2023 08/16/23 | Pending | -- | -- | -- |
| 08/05/2023 08/05/23 | For Sale | $1,288,888 | +62.1% | $397 / Sq Ft |
| 12/29/2015 12/29/15 | Sold | $795,000 | -2.5% | $245 / Sq Ft |
| 11/13/2015 11/13/15 | Pending | -- | -- | -- |
| 10/24/2015 10/24/15 | Price Changed | $815,000 | -3.0% | $251 / Sq Ft |
| 08/21/2015 08/21/15 | For Sale | $840,000 | -- | $259 / Sq Ft |
Tax History Compared to Growth
Tax History
| Year | Tax Paid | Tax Assessment Tax Assessment Total Assessment is a certain percentage of the fair market value that is determined by local assessors to be the total taxable value of land and additions on the property. | Land | Improvement |
|---|---|---|---|---|
| 2024 | $14,138 | $1,300,000 | $923,013 | $376,987 |
| 2023 | $9,852 | $904,572 | $586,143 | $318,429 |
| 2022 | $9,662 | $886,836 | $574,650 | $312,186 |
| 2021 | $9,389 | $869,448 | $563,383 | $306,065 |
| 2020 | $9,302 | $860,533 | $557,606 | $302,927 |
| 2019 | $9,182 | $843,660 | $546,672 | $296,988 |
| 2018 | $9,040 | $827,118 | $535,953 | $291,165 |
| 2017 | $8,659 | $810,900 | $525,444 | $285,456 |
| 2016 | $8,490 | $795,000 | $515,141 | $279,859 |
| 2015 | $6,410 | $593,978 | $290,047 | $303,931 |
| 2014 | -- | $582,343 | $284,365 | $297,978 |
Agents Affiliated with this Home
-
S
Seller's Agent in 2023
Sam Rizk
Realty One Group West
(949) 374-0303
2 in this area
28 Total Sales
-
A
Seller Co-Listing Agent in 2023
Aneez Abdul-Karim
Maxim Realty Group
(714) 403-1907
1 in this area
15 Total Sales
-
N
Buyer's Agent in 2023
Neylan Tran
Vui Group
(714) 714-0199
1 in this area
45 Total Sales
-

Seller's Agent in 2015
John Katnik
Katnik Brothers R.E. Services
(714) 486-1419
181 in this area
580 Total Sales
-

Buyer's Agent in 2015
Mike Baiz
Keller Williams Realty
(949) 616-5093
1 in this area
22 Total Sales
Map
Source: California Regional Multiple Listing Service (CRMLS)
MLS Number: PW15185482
APN: 393-315-12
- 227 S Calle Grande
- 571 N Turnabout Rd
- 9686 Ravenscroft Rd
- 6242 E Inverness Place
- 155 N Singingwood St Unit 39
- 307 N Singingwood St Unit 32
- 155 N Singingwood St Unit 34
- 5846 E Creekside Ave Unit 35
- 5927 E Creekside Ave Unit 47
- 5927 E Creekside Ave Unit 18
- 7543 E Twinleaf Trail
- 5847 E Rocking Horse Way Unit 25
- 222 N Singingwood St Unit 9
- 5739 E Stillwater Ave Unit 15
- 190 N Singingwood St Unit 1
- 5931 E Rocking Horse Way Unit 27
- 5831 E Tumbleweed Dr
- 752 N Creekview Dr
- 5722 E Stillwater Ave Unit 79
- 5722 E Stillwater Ave Unit 104
