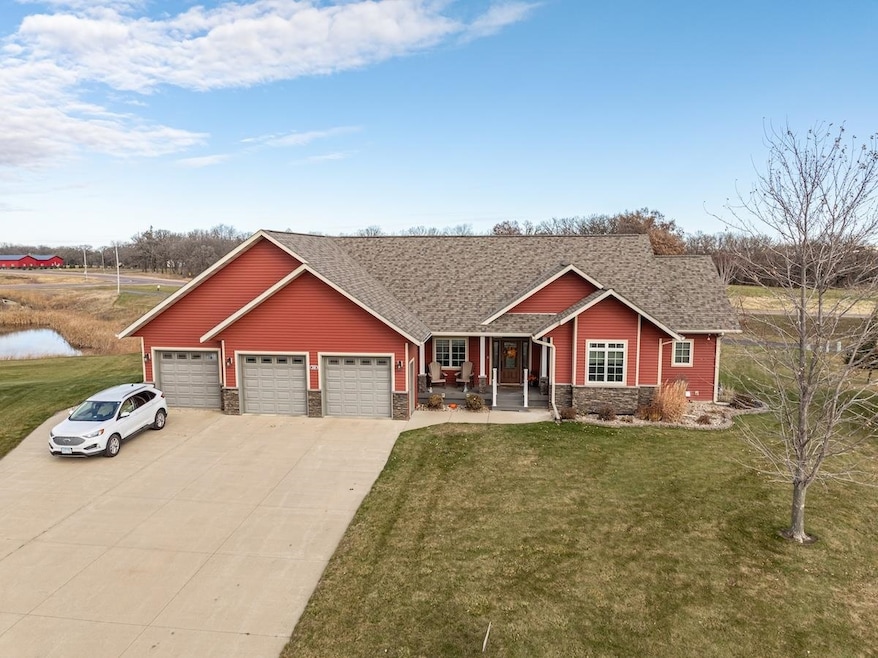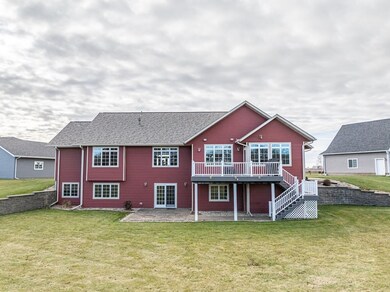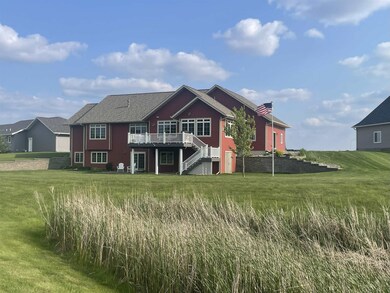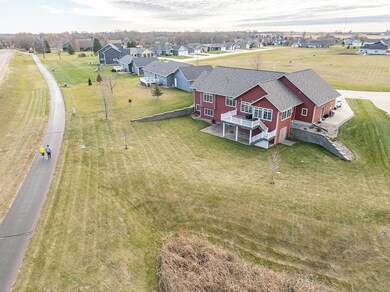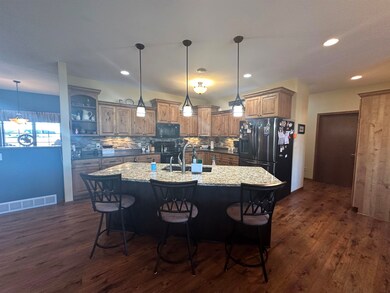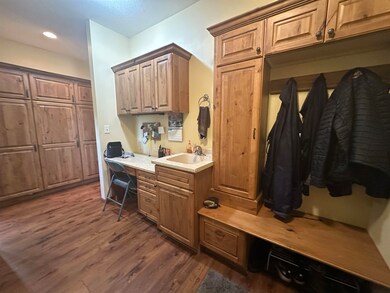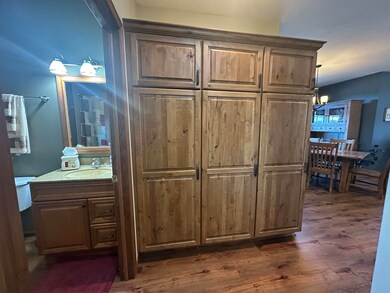240 N Pond Dr Jackson, MN 56143
Estimated payment $3,376/month
Highlights
- Open-Concept Dining Room
- Heated Floors
- Porch
- RV Access or Parking
- Deck
- 3 Car Attached Garage
About This Home
Discover the perfect blend of comfort and functionality in this 5-bedroom, 3-bath home. Designed for easy living, the main-floor primary suite, main-floor laundry, cozy open-concept layout and 3-season porch create an inviting space for everyday life and gatherings. Located just off the bike trail, this home is ideal for active lifestyles and features bi-level outdoor entertaining spaces. The 3-car garage—with space for outdoor toys—plus an additional concrete pad for RV parking provides exceptional flexibility for storage and adventure. Modern efficiencies include geo-thermal heating and cooling, in-floor heat, for year-round comfort. Offering low-maintenance ease with plenty of room, this property also has several recent updates including new shingles, new flooring on the main level and a new Kinetico water softener. The sound system throughout the house, the body jets in the master bath, built-in cabinetry and the lighted stairways are just a few of the upgrades in this comfort-minded property.
Home Details
Home Type
- Single Family
Est. Annual Taxes
- $5,582
Year Built
- Built in 2011
Lot Details
- 0.28 Acre Lot
- Irregular Lot
- Sprinkler System
Parking
- 3 Car Attached Garage
- Garage Door Opener
- Driveway
- RV Access or Parking
Home Design
- Poured Concrete
- Structural Insulated Panel System
- Asphalt Roof
- Vinyl Siding
Interior Spaces
- 3,592 Sq Ft Home
- 1-Story Property
- Ceiling Fan
- Gas Fireplace
- Open-Concept Dining Room
- Heated Floors
Kitchen
- Eat-In Kitchen
- Range
- Microwave
- Dishwasher
- Kitchen Island
- Disposal
Bedrooms and Bathrooms
- 5 Bedrooms
- En-Suite Bathroom
- Walk-In Closet
- Bathroom on Main Level
Laundry
- Laundry on main level
- Dryer
- Washer
Finished Basement
- Walk-Out Basement
- Basement Fills Entire Space Under The House
Outdoor Features
- Deck
- Patio
- Porch
Utilities
- Forced Air Heating and Cooling System
- Heat Pump System
- Geothermal Heating and Cooling
Listing and Financial Details
- Assessor Parcel Number 235750010
Map
Home Values in the Area
Average Home Value in this Area
Property History
| Date | Event | Price | List to Sale | Price per Sq Ft |
|---|---|---|---|---|
| 11/16/2025 11/16/25 | For Sale | $565,000 | -- | $157 / Sq Ft |
Purchase History
| Date | Type | Sale Price | Title Company |
|---|---|---|---|
| Deed | $22,200 | -- |
Source: Iowa Great Lakes Board of REALTORS®
MLS Number: 251466
APN: 23-575-0010
- 812 Hills Ave Unit N211
- 812 Hills Ave Unit N209
- 808 Hills Ave Unit S108
- 808 Hills Ave Unit S110
- 808 Hills Ave Unit 1
- 808 Hills Ave Unit 1
- 808 Hills Ave Unit 1
- 381 Whitetail Ln
- 314 1st St
- 301 Pleasant St
- 46456 900th St
- 327 Fox Lake Ave
- 501 18th St
- 3 27th St Unit 203
- 2100 Royal Ave
- 3908 Dorothy's Ln
- 4150 Sunner Ave
- 15801 Furman Rd
- 1685 N Redding Ave
- 121 Main St E
Ask me questions while you tour the home.
