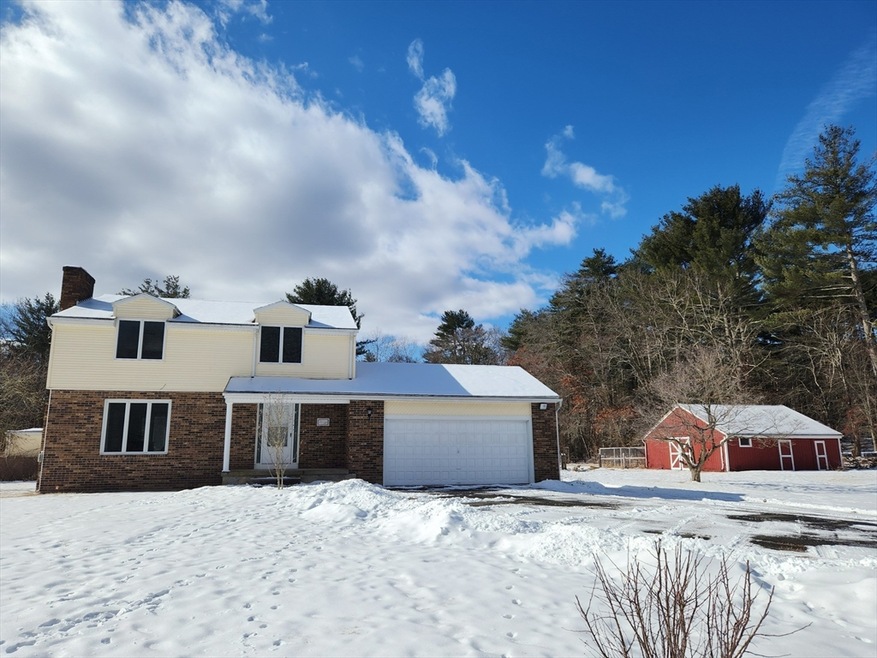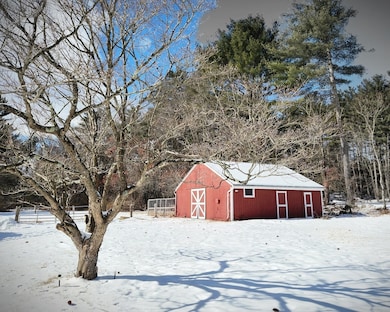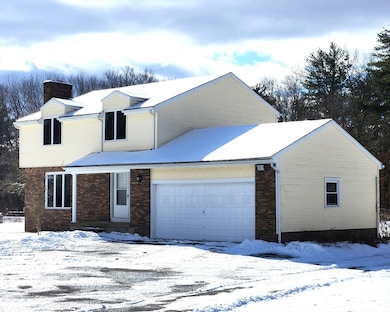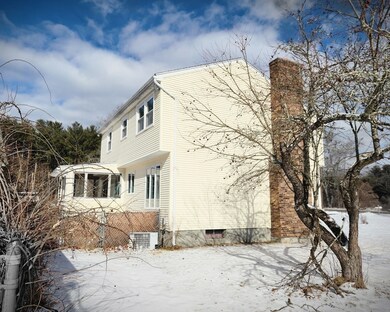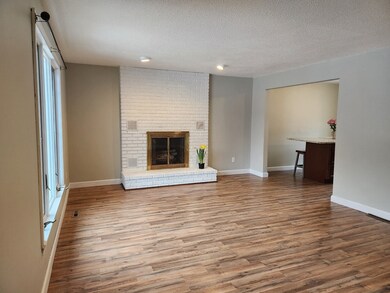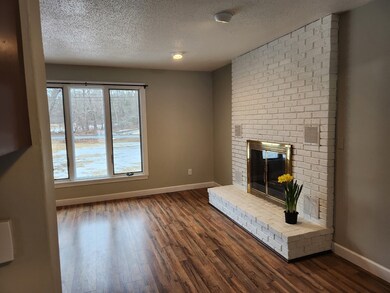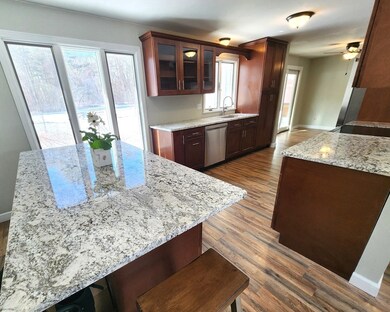
240 N Washington St Belchertown, MA 01007
Highlights
- Barn or Stable
- 2.2 Acre Lot
- No HOA
- In Ground Pool
- Colonial Architecture
- Upgraded Countertops
About This Home
As of April 2025Attention Horse owners, Homesteaders, Gardeners and Nature Lovers - Don't miss this one! Sitting on over 2 acres of level open land, with a charming 5 stall horse barn, this sunny 3 bdrm Colonial has just had a terrific make over! Cooks will enjoy the modern new kitchen with premium birch cabinets, granite counters and a full suite of Frigidaire stainless steel appliances. The huge island is perfect for entertaining. Fresh paint throughout, new flooring, light fixtures, and electric panel are among the many improvements. Other perks include a spacious primary bedroom with generous closet and direct access bathroom, a dry basement with a cedar lined storage room, and an inviting sunroom to enjoy your property from. The barn has a heated tack room and could really be fabulous with a little fixing up. Fence in the paddocks again? Reopen the pool? Construct an ADU? Must see to appreciate all the possibilities. First showings at Open houses Sat 3/8, Sun 3/9, 12-2.
Last Agent to Sell the Property
Coldwell Banker Community REALTORS® Listed on: 03/07/2025

Home Details
Home Type
- Single Family
Est. Annual Taxes
- $4,981
Year Built
- Built in 1978
Lot Details
- 2.2 Acre Lot
- Fenced Yard
- Fenced
- Level Lot
- Cleared Lot
- Garden
- Property is zoned Res/Ag
Parking
- 2 Car Attached Garage
- Side Facing Garage
- Garage Door Opener
- Driveway
- Open Parking
- Off-Street Parking
Home Design
- Colonial Architecture
- Frame Construction
- Shingle Roof
- Concrete Perimeter Foundation
Interior Spaces
- 1,500 Sq Ft Home
- Ceiling Fan
- Insulated Windows
- Sliding Doors
- Insulated Doors
- Living Room with Fireplace
- Dining Area
- Vinyl Flooring
Kitchen
- Range<<rangeHoodToken>>
- <<microwave>>
- ENERGY STAR Qualified Refrigerator
- <<ENERGY STAR Qualified Dishwasher>>
- Stainless Steel Appliances
- Kitchen Island
- Upgraded Countertops
Bedrooms and Bathrooms
- 3 Bedrooms
- Primary bedroom located on second floor
- Walk-In Closet
- <<tubWithShowerToken>>
- Linen Closet In Bathroom
Laundry
- Dryer
- Washer
Basement
- Basement Fills Entire Space Under The House
- Interior Basement Entry
- Laundry in Basement
Outdoor Features
- In Ground Pool
- Bulkhead
- Enclosed patio or porch
- Outdoor Storage
Schools
- Belchertown High School
Horse Facilities and Amenities
- Horses Allowed On Property
- Barn or Stable
Utilities
- Forced Air Heating and Cooling System
- Heating System Uses Oil
- 100 Amp Service
- Private Water Source
- Water Heater
- Private Sewer
- Internet Available
Community Details
- No Home Owners Association
Listing and Financial Details
- Tax Lot 10
- Assessor Parcel Number M:256 L:10,3861784
Ownership History
Purchase Details
Home Financials for this Owner
Home Financials are based on the most recent Mortgage that was taken out on this home.Purchase Details
Home Financials for this Owner
Home Financials are based on the most recent Mortgage that was taken out on this home.Purchase Details
Home Financials for this Owner
Home Financials are based on the most recent Mortgage that was taken out on this home.Purchase Details
Home Financials for this Owner
Home Financials are based on the most recent Mortgage that was taken out on this home.Purchase Details
Similar Homes in Belchertown, MA
Home Values in the Area
Average Home Value in this Area
Purchase History
| Date | Type | Sale Price | Title Company |
|---|---|---|---|
| Warranty Deed | $429,000 | None Available | |
| Warranty Deed | $429,000 | None Available | |
| Warranty Deed | $317,500 | None Available | |
| Warranty Deed | $317,500 | None Available | |
| Warranty Deed | $317,500 | None Available | |
| Quit Claim Deed | -- | None Available | |
| Quit Claim Deed | -- | None Available | |
| Quit Claim Deed | -- | None Available | |
| Fiduciary Deed | $380,000 | None Available | |
| Fiduciary Deed | $380,000 | None Available | |
| Fiduciary Deed | $380,000 | None Available | |
| Deed | -- | -- |
Mortgage History
| Date | Status | Loan Amount | Loan Type |
|---|---|---|---|
| Open | $429,000 | Purchase Money Mortgage | |
| Closed | $429,000 | Purchase Money Mortgage | |
| Previous Owner | $36,819 | FHA | |
| Previous Owner | $373,117 | FHA | |
| Previous Owner | $62,500 | No Value Available |
Property History
| Date | Event | Price | Change | Sq Ft Price |
|---|---|---|---|---|
| 04/15/2025 04/15/25 | Sold | $429,000 | 0.0% | $286 / Sq Ft |
| 03/11/2025 03/11/25 | Pending | -- | -- | -- |
| 03/07/2025 03/07/25 | For Sale | $429,000 | +35.1% | $286 / Sq Ft |
| 12/13/2024 12/13/24 | Sold | $317,500 | -2.3% | $212 / Sq Ft |
| 12/03/2024 12/03/24 | For Sale | $324,900 | 0.0% | $217 / Sq Ft |
| 10/03/2024 10/03/24 | Pending | -- | -- | -- |
| 09/10/2024 09/10/24 | Price Changed | $324,900 | 0.0% | $217 / Sq Ft |
| 09/10/2024 09/10/24 | For Sale | $324,900 | +2.3% | $217 / Sq Ft |
| 08/28/2024 08/28/24 | Off Market | $317,500 | -- | -- |
| 08/03/2024 08/03/24 | Pending | -- | -- | -- |
| 07/03/2024 07/03/24 | For Sale | $429,000 | +12.9% | $286 / Sq Ft |
| 05/12/2022 05/12/22 | Sold | $380,000 | -7.3% | $253 / Sq Ft |
| 04/16/2022 04/16/22 | Pending | -- | -- | -- |
| 04/11/2022 04/11/22 | Price Changed | $409,900 | -5.7% | $273 / Sq Ft |
| 01/20/2022 01/20/22 | For Sale | $434,900 | -- | $290 / Sq Ft |
Tax History Compared to Growth
Tax History
| Year | Tax Paid | Tax Assessment Tax Assessment Total Assessment is a certain percentage of the fair market value that is determined by local assessors to be the total taxable value of land and additions on the property. | Land | Improvement |
|---|---|---|---|---|
| 2025 | $4,981 | $343,300 | $79,100 | $264,200 |
| 2024 | $4,853 | $316,800 | $71,700 | $245,100 |
| 2023 | $4,638 | $284,200 | $66,000 | $218,200 |
| 2022 | $4,422 | $250,400 | $66,000 | $184,400 |
| 2021 | $4,605 | $254,000 | $66,000 | $188,000 |
| 2020 | $4,446 | $244,700 | $66,000 | $178,700 |
| 2019 | $4,302 | $234,800 | $66,000 | $168,800 |
| 2018 | $5,618 | $231,600 | $67,300 | $164,300 |
| 2017 | $4,126 | $226,700 | $67,300 | $159,400 |
| 2016 | $4,009 | $223,100 | $67,300 | $155,800 |
| 2015 | $3,945 | $220,500 | $67,300 | $153,200 |
Agents Affiliated with this Home
-
Sarah Newman
S
Seller's Agent in 2025
Sarah Newman
Coldwell Banker Community REALTORS®
(413) 586-8355
4 in this area
38 Total Sales
-
Nicole Baginski

Buyer's Agent in 2025
Nicole Baginski
Chestnut Oak Associates
(413) 221-9134
1 in this area
122 Total Sales
-
Bill Fiore

Seller's Agent in 2024
Bill Fiore
William Raveis R.E. & Home Services
(413) 575-2297
1 in this area
86 Total Sales
-
Christine Santaniello
C
Seller's Agent in 2022
Christine Santaniello
Christine Santaniello Realty
(413) 537-7673
1 in this area
59 Total Sales
-
Susan Bollinger

Buyer's Agent in 2022
Susan Bollinger
Boston Connect
(508) 317-5729
1 in this area
62 Total Sales
Map
Source: MLS Property Information Network (MLS PIN)
MLS Number: 73335702
APN: BELC-000256-000000-000010
