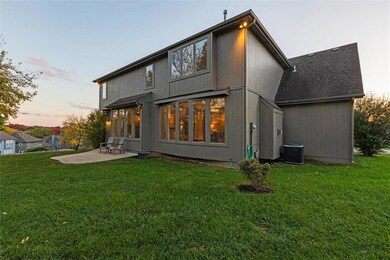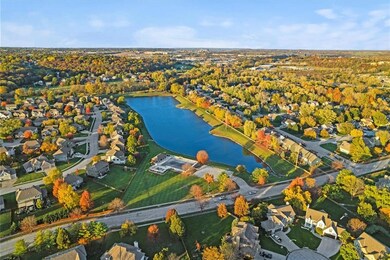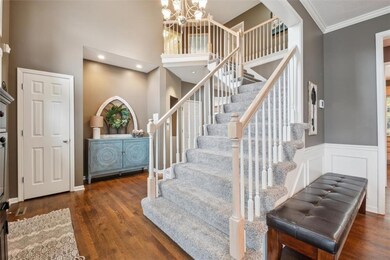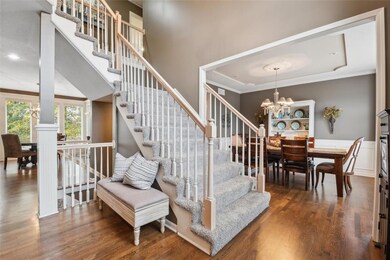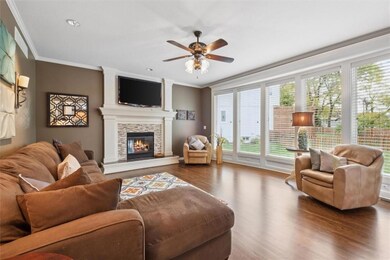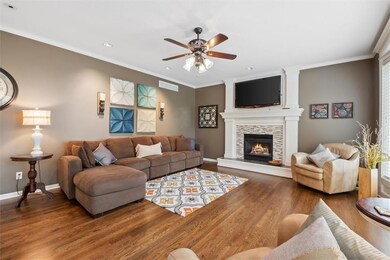
240 NE Hidden Ridge Ct Lees Summit, MO 64064
Chapel Ridge NeighborhoodHighlights
- Recreation Room
- Vaulted Ceiling
- Wood Flooring
- Voy Spears Jr. Elementary School Rated A
- Traditional Architecture
- Whirlpool Bathtub
About This Home
As of March 2024Back on the market no fault to seller. Due to unforeseen circumstances the buyer can no longe move forward. Inspection was completed and happy to pass along. BIG TICKET ITEMS ARE COMPLETE including a BRAND NEW ROOF NOVEMBER '23 as well as NEW AC/HEAT PUMP and Water Heater! Kitchen has new granite countertops that look AMAZING! 4 LARGE bedrooms upstairs w French Doors to Primary Suite and a 5th Non-Conforming in the basement. 3 Full Baths upstairs and 1 Full Bath in the basement as well as 1/2 on the main. This floorplan allows for a Large Family, Mulit-Generational Family, or if you're just looking for space to spread out this is your home! Main level is huge with OPEN CONCEPT Kitchen into Breakfast Area and Living Room, Formal Dining can stay or be the Perfect HOME OFFICE w tons of Natural Light! Laundry is upstairs so don't worry about traveling down the steps with your hands full! The Basement is not only finished with a non-conforming bedroom/office, full bath and bar but has plenty of room for a Rec Room and is a WALKOUT to a 2ND smaller PATIO. Oaks Ridge Estates is an AMAZING subdivision!! The Elementary School is within walking distance, there is a subdivision pool, walking trails, and many opportunities to make friends! This is the perfect place to call home for the Holidays!
Last Agent to Sell the Property
ReeceNichols - Eastland Brokerage Phone: 816-317-5555 License #2017018645 Listed on: 10/27/2023

Home Details
Home Type
- Single Family
Est. Annual Taxes
- $5,469
Year Built
- Built in 2003
Lot Details
- 0.3 Acre Lot
- Cul-De-Sac
- Level Lot
- Many Trees
HOA Fees
- $21 Monthly HOA Fees
Parking
- 3 Car Attached Garage
- Front Facing Garage
Home Design
- Traditional Architecture
- Composition Roof
Interior Spaces
- 2-Story Property
- Wet Bar
- Vaulted Ceiling
- Ceiling Fan
- Thermal Windows
- Great Room with Fireplace
- Family Room Downstairs
- Formal Dining Room
- Home Office
- Recreation Room
- Home Gym
- Fire and Smoke Detector
Kitchen
- Breakfast Area or Nook
- Open to Family Room
- Eat-In Kitchen
- Built-In Electric Oven
- Dishwasher
- Disposal
Flooring
- Wood
- Carpet
Bedrooms and Bathrooms
- 4 Bedrooms
- Walk-In Closet
- Whirlpool Bathtub
Finished Basement
- Walk-Out Basement
- Basement Fills Entire Space Under The House
- Bedroom in Basement
Schools
- Voy Spears Elementary School
- Blue Springs South High School
Additional Features
- Playground
- City Lot
- Forced Air Heating and Cooling System
Listing and Financial Details
- Assessor Parcel Number 34-940-12-03-00-0-00-000
- $0 special tax assessment
Community Details
Overview
- Oaks Ridge Estates Subdivision
Recreation
- Community Pool
Ownership History
Purchase Details
Home Financials for this Owner
Home Financials are based on the most recent Mortgage that was taken out on this home.Purchase Details
Home Financials for this Owner
Home Financials are based on the most recent Mortgage that was taken out on this home.Purchase Details
Purchase Details
Home Financials for this Owner
Home Financials are based on the most recent Mortgage that was taken out on this home.Purchase Details
Home Financials for this Owner
Home Financials are based on the most recent Mortgage that was taken out on this home.Similar Homes in the area
Home Values in the Area
Average Home Value in this Area
Purchase History
| Date | Type | Sale Price | Title Company |
|---|---|---|---|
| Warranty Deed | -- | Kansas City Title | |
| Warranty Deed | -- | Continental Title | |
| Trustee Deed | $221,000 | None Available | |
| Corporate Deed | -- | Kansas City Title | |
| Corporate Deed | -- | Kansas City Title |
Mortgage History
| Date | Status | Loan Amount | Loan Type |
|---|---|---|---|
| Open | $484,500 | New Conventional | |
| Previous Owner | $337,250 | Stand Alone First | |
| Previous Owner | $258,326 | Purchase Money Mortgage | |
| Previous Owner | $245,201 | Construction | |
| Closed | $48,436 | No Value Available |
Property History
| Date | Event | Price | Change | Sq Ft Price |
|---|---|---|---|---|
| 03/18/2024 03/18/24 | Sold | -- | -- | -- |
| 02/13/2024 02/13/24 | Pending | -- | -- | -- |
| 02/02/2024 02/02/24 | Price Changed | $518,500 | -0.1% | $147 / Sq Ft |
| 01/01/2024 01/01/24 | For Sale | $519,000 | 0.0% | $147 / Sq Ft |
| 12/31/2023 12/31/23 | Off Market | -- | -- | -- |
| 12/07/2023 12/07/23 | For Sale | $519,000 | 0.0% | $147 / Sq Ft |
| 11/29/2023 11/29/23 | Pending | -- | -- | -- |
| 11/23/2023 11/23/23 | Price Changed | $519,000 | -3.7% | $147 / Sq Ft |
| 10/28/2023 10/28/23 | For Sale | $539,000 | +73.9% | $153 / Sq Ft |
| 01/15/2016 01/15/16 | Sold | -- | -- | -- |
| 12/08/2015 12/08/15 | Pending | -- | -- | -- |
| 11/10/2015 11/10/15 | For Sale | $310,000 | -- | -- |
Tax History Compared to Growth
Tax History
| Year | Tax Paid | Tax Assessment Tax Assessment Total Assessment is a certain percentage of the fair market value that is determined by local assessors to be the total taxable value of land and additions on the property. | Land | Improvement |
|---|---|---|---|---|
| 2024 | $5,444 | $72,390 | $10,062 | $62,328 |
| 2023 | $5,444 | $72,390 | $11,584 | $60,806 |
| 2022 | $5,470 | $64,410 | $10,108 | $54,302 |
| 2021 | $5,465 | $64,410 | $10,108 | $54,302 |
| 2020 | $5,269 | $61,418 | $10,108 | $51,310 |
| 2019 | $5,107 | $61,418 | $10,108 | $51,310 |
| 2018 | $4,568 | $53,288 | $7,535 | $45,753 |
| 2017 | $4,568 | $53,288 | $7,535 | $45,753 |
| 2016 | $4,292 | $50,236 | $7,581 | $42,655 |
| 2014 | $4,282 | $49,799 | $7,576 | $42,223 |
Agents Affiliated with this Home
-

Seller's Agent in 2024
Sherry Westhues
ReeceNichols - Eastland
(816) 317-5555
24 in this area
213 Total Sales
-
S
Seller Co-Listing Agent in 2024
Sherry Lynn & CO Team
ReeceNichols - Blue Springs
8 in this area
64 Total Sales
-

Buyer's Agent in 2024
Donna Witters
Platinum Realty LLC
(913) 205-3249
1 in this area
73 Total Sales
-

Seller's Agent in 2016
Michael Hern
Keller Williams Platinum Prtnr
(816) 268-3802
10 in this area
249 Total Sales
-

Seller Co-Listing Agent in 2016
Travis Moore
Platinum Realty LLC
(816) 824-7443
18 Total Sales
-
J
Buyer's Agent in 2016
John Jefferies
Keller Williams Platinum Prtnr
Map
Source: Heartland MLS
MLS Number: 2460953
APN: 34-940-12-03-00-0-00-000
- 216 NE Hidden Ridge Ln
- 5605 NE Coral Dr
- 5460 NE Northgate Crossing
- 165 NE Hidden Ridge Ln
- 5713 NE Sapphire Ct
- 5706 NE Sapphire Place
- 5484 NE Northgate Crossing
- 5608 NE Maybrook Cir
- 249 NE Misty Meadow Dr
- 400 NE Emerald Dr
- 5316 NE Northgate Crossing
- 5920 NE Coral Cir
- 5602 NW Moonlight Meadow Ct
- 5626 NW Moonlight Meadow Ct
- 5570 NW Sunrise Meadow Ln
- 5136 NE Ash Grove Dr
- 5916 NE Turquoise Dr
- 5816 NE Diamond Ct
- 5103 NE Ash Grove Place
- 425 NE Saint Andrews Cir

