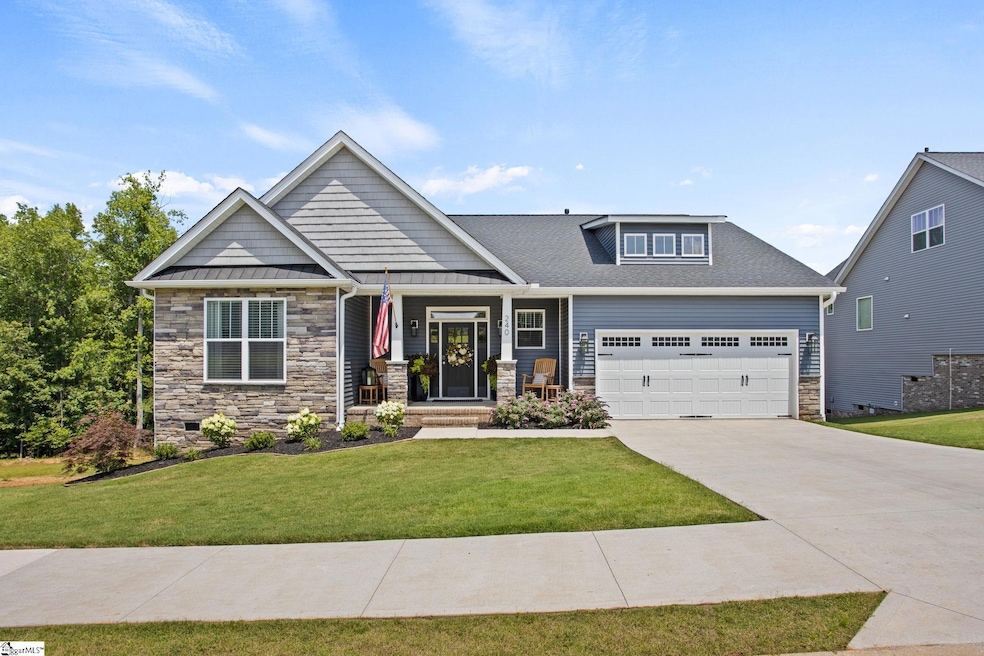
Estimated payment $2,666/month
Highlights
- Open Floorplan
- Craftsman Architecture
- Solid Surface Countertops
- Skyland Elementary School Rated A-
- Deck
- Screened Porch
About This Home
Welcome to this charming 3 Bedroom home with outdoor oasis and lots of Upgrades. Designed with comfort and style in mind the open-concept kitchen with upgraded Gas Stove , Old Chicago brick backsplash and under cabinet lighting create a warm and timeless feel. The Great-room is spacious with an electric Fireplace open also to dining area. The primary suite offers custom cabinetry in the closet and oversized shower. Enjoy everyday conveniences of a large laundry room complete with a utility sink, perfect for handling all life’s messes with ease. Step outside to your private screened sanctuary, that leads to an oversized 20x22 deck for all our entertaining needs. The large sodded level fenced in back yard meets any need you could have for outdoors.
Home Details
Home Type
- Single Family
Est. Annual Taxes
- $235
Lot Details
- 0.46 Acre Lot
- Fenced Yard
- Sprinkler System
- Few Trees
HOA Fees
- $42 Monthly HOA Fees
Parking
- 2 Car Attached Garage
Home Design
- Craftsman Architecture
- Traditional Architecture
- Architectural Shingle Roof
- Vinyl Siding
- Stone Exterior Construction
Interior Spaces
- 1,800-1,999 Sq Ft Home
- 1-Story Property
- Open Floorplan
- Ceiling height of 9 feet or more
- Ceiling Fan
- Circulating Fireplace
- Ventless Fireplace
- Living Room
- Dining Room
- Screened Porch
- Crawl Space
- Fire and Smoke Detector
Kitchen
- Walk-In Pantry
- Free-Standing Gas Range
- Range Hood
- Dishwasher
- Solid Surface Countertops
- Disposal
Flooring
- Carpet
- Ceramic Tile
- Luxury Vinyl Plank Tile
Bedrooms and Bathrooms
- 3 Main Level Bedrooms
- Walk-In Closet
- 2.5 Bathrooms
Laundry
- Laundry Room
- Laundry on main level
- Dryer
- Washer
- Sink Near Laundry
Outdoor Features
- Deck
Schools
- Skyland Elementary School
- Blue Ridge Middle School
- Blue Ridge High School
Utilities
- Central Air
- Heating System Uses Natural Gas
- Gas Water Heater
- Septic Tank
- Cable TV Available
Community Details
- 864 760 9861 HOA
- Asher Farms Subdivision, Oakland Floorplan
- Mandatory home owners association
Listing and Financial Details
- Tax Lot 18
- Assessor Parcel Number 0634.13-01-018.00
Map
Home Values in the Area
Average Home Value in this Area
Tax History
| Year | Tax Paid | Tax Assessment Tax Assessment Total Assessment is a certain percentage of the fair market value that is determined by local assessors to be the total taxable value of land and additions on the property. | Land | Improvement |
|---|---|---|---|---|
| 2024 | $235 | $660 | $660 | $0 |
| 2023 | $235 | $660 | $660 | $0 |
Property History
| Date | Event | Price | Change | Sq Ft Price |
|---|---|---|---|---|
| 07/16/2025 07/16/25 | Price Changed | $477,900 | -1.0% | $266 / Sq Ft |
| 06/27/2025 06/27/25 | For Sale | $482,900 | -- | $268 / Sq Ft |
Purchase History
| Date | Type | Sale Price | Title Company |
|---|---|---|---|
| Deed | $437,396 | None Listed On Document |
Mortgage History
| Date | Status | Loan Amount | Loan Type |
|---|---|---|---|
| Open | $349,917 | New Conventional | |
| Previous Owner | $340,215 | Construction |
Similar Homes in Greer, SC
Source: Greater Greenville Association of REALTORS®
MLS Number: 1561660
APN: 0634.13-01-018.00
- 256 Nicole Marie Ct
- 2261 Fews Chapel Rd Unit 2261 Fews Chapel RD
- 504 Alan Jeffrey Ave
- 10 Meadowgold Ln
- 521 Turning Leaf Ln
- 304 Nicole Marie Ct
- 3959 Pennington Rd
- 222 Willowgreen Way
- 2442 Fews Bridge Rd
- 3963 Pennington Rd
- 200 Ballyhoo Ct
- 3900 N Highway 101
- 3902 N Highway 101
- 4043 Ridge Rd
- 3838 Pennington Rd
- 3836 Pennington Rd
- 3961 Forrester Rd
- 20 Gerru Ct
- 201 King Eider Way
- 1948 Fews Chapel Rd
- 3965 N Highway 101
- 5380 Locust Hill Rd
- 2811 Locust Hill Rd
- 212 Sunriff Ct
- 100 Maximus Dr
- 715 Corley Way
- 125 Sunriff Ct
- 30 Brooklet Trail
- 546 Burnett Dr
- 36 Lyle Dr
- 36 Lyle Dr Unit D
- 310 Chandler Rd
- 512 Saint Mark Rd
- 404 St Mark Rd
- 101 Chandler Rd
- 8 Lantern Ln
- 1150 Reid School Rd
- 5 Butterfly Way
- 201 Canteen Ave
- 1102 W Poinsett St






