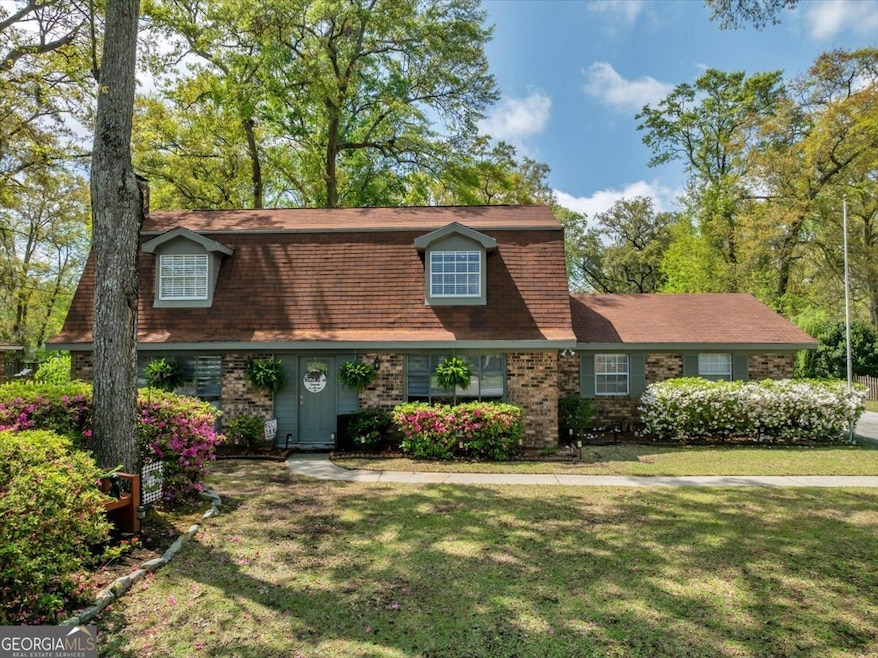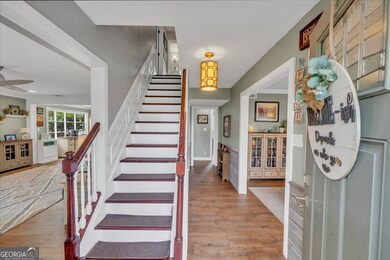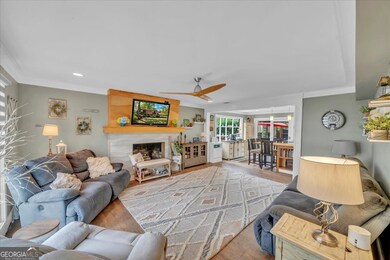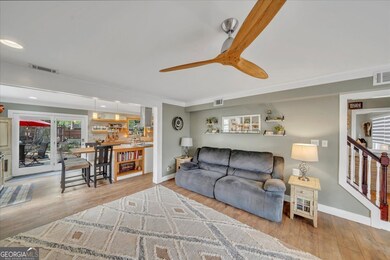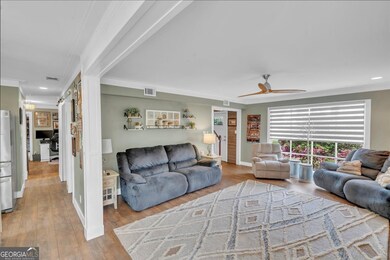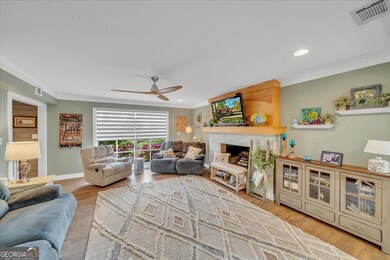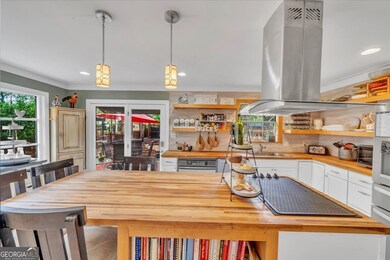
240 Ogeechee Dr Richmond Hill, GA 31324
Estimated payment $2,900/month
Highlights
- Home Theater
- River View
- Wood Flooring
- Dr. George Washington Carver Elementary School Rated A-
- Private Lot
- Main Floor Primary Bedroom
About This Home
Welcome to 240 Ogeechee Drive - A Southern Gem with River Views! Nestled just across from the tranquil Ogeechee River, this stunning 4-bedroom, 3.5-bathroom home offers the perfect blend of charm, elegance, and everyday comfort. From the moment you arrive, the peaceful setting and picturesque surroundings will capture your heart. Step inside to discover a thoughtfully designed floorplan featuring a gorgeous chef's kitchen at its heart-complete with premium appliances, ample counter space, and elegant cabinetry that will inspire your inner culinary artist. Whether you're hosting a dinner party or enjoying a quiet morning coffee, this kitchen sets the tone for unforgettable moments. The home also features a cozy media room, ideal for movie nights or game-day gatherings, and a separate dining area perfect for entertaining. Each bedroom offers generous space, with the primary suite that's perfect for unwinding after a long day. Outside, the quaint backyard invites relaxation and weekend barbecues, offering a low-maintenance retreat with just the right amount of space to enjoy without feeling overwhelmed. Located in the heart of Richmond Hill, across from scenic river views, this home is a must-see for buyers looking for refined living in a serene setting. Don't miss the chance to tour this beautiful home - schedule your private showing today and fall in love with everything 240 Ogeechee Drive has to offer!
Home Details
Home Type
- Single Family
Est. Annual Taxes
- $2,554
Year Built
- Built in 1976
Lot Details
- 0.48 Acre Lot
- River Front
- Back Yard Fenced
- Private Lot
- Level Lot
- Garden
Parking
- Garage
Home Design
- Brick Exterior Construction
- Composition Roof
Interior Spaces
- 2,600 Sq Ft Home
- 2-Story Property
- Ceiling Fan
- Family Room
- Formal Dining Room
- Home Theater
- River Views
- Laundry in Mud Room
Kitchen
- Country Kitchen
- Cooktop
- Microwave
- Ice Maker
- Dishwasher
- Kitchen Island
Flooring
- Wood
- Carpet
- Tile
Bedrooms and Bathrooms
- 4 Bedrooms | 1 Primary Bedroom on Main
- Walk-In Closet
- Separate Shower
Outdoor Features
- Shed
- Outbuilding
Schools
- Richmond Hill Primary/Elementa Elementary School
- Richmond Hill Middle School
- Richmond Hill High School
Utilities
- Central Heating and Cooling System
- Well
- Septic Tank
- High Speed Internet
Community Details
- No Home Owners Association
- Strathy Hall Subdivision
Listing and Financial Details
- Tax Lot 91
Map
Home Values in the Area
Average Home Value in this Area
Tax History
| Year | Tax Paid | Tax Assessment Tax Assessment Total Assessment is a certain percentage of the fair market value that is determined by local assessors to be the total taxable value of land and additions on the property. | Land | Improvement |
|---|---|---|---|---|
| 2024 | $659 | $137,400 | $30,000 | $107,400 |
| 2023 | $659 | $109,960 | $30,000 | $79,960 |
| 2022 | $339 | $108,400 | $30,000 | $78,400 |
| 2021 | $180 | $99,120 | $30,000 | $69,120 |
| 2020 | $2,467 | $99,120 | $30,000 | $69,120 |
| 2019 | $535 | $98,960 | $30,000 | $68,960 |
| 2018 | $2,504 | $85,600 | $28,000 | $57,600 |
| 2017 | $2,149 | $75,880 | $26,000 | $49,880 |
| 2016 | $2,139 | $74,640 | $26,000 | $48,640 |
| 2015 | $1,803 | $73,120 | $26,000 | $47,120 |
| 2014 | $1,826 | $73,920 | $26,000 | $47,920 |
Property History
| Date | Event | Price | Change | Sq Ft Price |
|---|---|---|---|---|
| 04/09/2025 04/09/25 | For Sale | $480,000 | 0.0% | $185 / Sq Ft |
| 04/05/2025 04/05/25 | Pending | -- | -- | -- |
| 04/04/2025 04/04/25 | Pending | -- | -- | -- |
| 04/03/2025 04/03/25 | For Sale | $480,000 | +92.0% | $185 / Sq Ft |
| 02/28/2018 02/28/18 | Sold | $250,000 | -13.8% | $96 / Sq Ft |
| 09/04/2017 09/04/17 | For Sale | $289,900 | +52.6% | $112 / Sq Ft |
| 01/04/2016 01/04/16 | Sold | $190,000 | -13.6% | $73 / Sq Ft |
| 08/24/2015 08/24/15 | Pending | -- | -- | -- |
| 05/11/2015 05/11/15 | For Sale | $219,900 | -- | $85 / Sq Ft |
Purchase History
| Date | Type | Sale Price | Title Company |
|---|---|---|---|
| Warranty Deed | $250,000 | -- | |
| Warranty Deed | $190,000 | -- | |
| Deed | $202,500 | -- | |
| Deed | -- | -- | |
| Deed | $8,000 | -- |
Mortgage History
| Date | Status | Loan Amount | Loan Type |
|---|---|---|---|
| Open | $369,639 | New Conventional | |
| Closed | $361,550 | VA | |
| Closed | $271,852 | VA | |
| Closed | $268,568 | VA | |
| Closed | $262,908 | Stand Alone Refi Refinance Of Original Loan | |
| Closed | $250,000 | VA | |
| Previous Owner | $193,325 | New Conventional | |
| Previous Owner | $219,650 | VA | |
| Previous Owner | $206,853 | VA |
Similar Homes in Richmond Hill, GA
Source: Georgia MLS
MLS Number: 10492051
APN: 0611-080
- 85 Mackay Dr
- 416 Ogeechee Dr
- 2805 River Oaks Dr
- 490 Strathy Hall Dr
- 2203 River Oaks Dr
- 568 Steele Wood Dr
- 10 Flanders Dr
- 401 River Oaks Dr
- 204 River Oaks Dr
- 610 Riverbend Rd
- 620 Riverbend Rd
- 948 Sterling Rd
- 414 Sterling Woods Dr
- 26 Riverview Dr
- 387 Sandhurst Dr
- 335 Sandhurst Dr
- 889 Highland Cir
- 477 Sandhurst Dr
- 753 Mcallister Landing
- 60 Mill Run Ln
