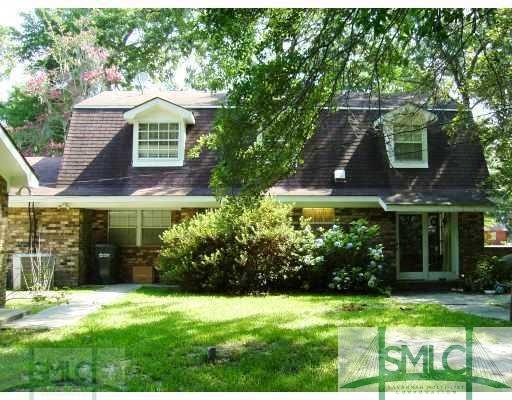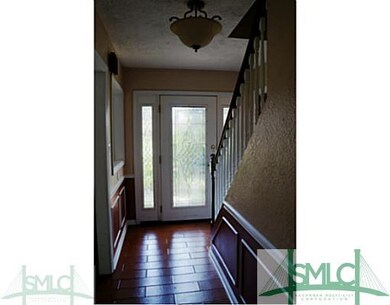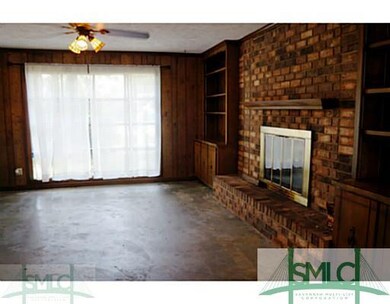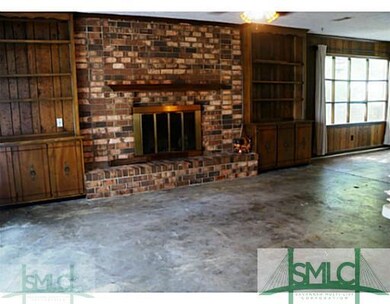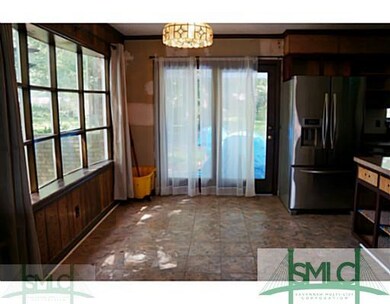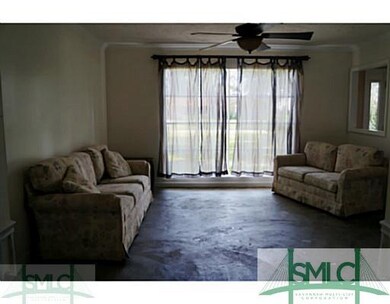240 Ogeechee Dr Richmond Hill, GA 31324
Highlights
- Primary Bedroom Suite
- Traditional Architecture
- Breakfast Area or Nook
- Dr. George Washington Carver Elementary School Rated A-
- Main Floor Primary Bedroom
- Laundry Room
About This Home
As of February 2018Great fixer upper on huge lot in sought after neighborhood. Owners started renovations, but still time to put your touch on it. New A/C, new stainless steel appliances, newer roof, 2 master suites.
Co-Listed By
TRACEY REID
Realty One Group Inclusion License #306504
Home Details
Home Type
- Single Family
Est. Annual Taxes
- $659
Year Built
- Built in 1976
Home Design
- Traditional Architecture
- Brick Exterior Construction
- Asphalt Roof
Interior Spaces
- 2,600 Sq Ft Home
- 2-Story Property
- Wood Burning Fireplace
- Fireplace Features Masonry
- Family Room with Fireplace
- Scuttle Attic Hole
- Laundry Room
Kitchen
- Breakfast Area or Nook
- Kitchen Island
Flooring
- Carpet
- Tile
- Vinyl
Bedrooms and Bathrooms
- 4 Bedrooms
- Primary Bedroom on Main
- Primary Bedroom Suite
- Split Bedroom Floorplan
- Single Vanity
- Separate Shower
Parking
- 2 Car Garage
- Automatic Garage Door Opener
Schools
- RHES Elementary School
- RHMS Middle School
- RHHS High School
Utilities
- Central Heating and Cooling System
- Heat Pump System
- Community Well
- Electric Water Heater
- Septic Tank
Listing and Financial Details
- Assessor Parcel Number 0611-080
Ownership History
Purchase Details
Home Financials for this Owner
Home Financials are based on the most recent Mortgage that was taken out on this home.Purchase Details
Home Financials for this Owner
Home Financials are based on the most recent Mortgage that was taken out on this home.Purchase Details
Home Financials for this Owner
Home Financials are based on the most recent Mortgage that was taken out on this home.Purchase Details
Purchase Details
Map
Home Values in the Area
Average Home Value in this Area
Purchase History
| Date | Type | Sale Price | Title Company |
|---|---|---|---|
| Warranty Deed | $250,000 | -- | |
| Warranty Deed | $190,000 | -- | |
| Deed | $202,500 | -- | |
| Deed | -- | -- | |
| Deed | $8,000 | -- |
Mortgage History
| Date | Status | Loan Amount | Loan Type |
|---|---|---|---|
| Open | $369,639 | New Conventional | |
| Closed | $361,550 | VA | |
| Closed | $271,852 | VA | |
| Closed | $268,568 | VA | |
| Closed | $262,908 | Stand Alone Refi Refinance Of Original Loan | |
| Closed | $250,000 | VA | |
| Previous Owner | $193,325 | New Conventional | |
| Previous Owner | $219,650 | VA | |
| Previous Owner | $206,853 | VA |
Property History
| Date | Event | Price | Change | Sq Ft Price |
|---|---|---|---|---|
| 04/09/2025 04/09/25 | For Sale | $480,000 | 0.0% | $185 / Sq Ft |
| 04/05/2025 04/05/25 | Pending | -- | -- | -- |
| 04/04/2025 04/04/25 | Pending | -- | -- | -- |
| 04/03/2025 04/03/25 | For Sale | $480,000 | +92.0% | $185 / Sq Ft |
| 02/28/2018 02/28/18 | Sold | $250,000 | -13.8% | $96 / Sq Ft |
| 09/04/2017 09/04/17 | For Sale | $289,900 | +52.6% | $112 / Sq Ft |
| 01/04/2016 01/04/16 | Sold | $190,000 | -13.6% | $73 / Sq Ft |
| 08/24/2015 08/24/15 | Pending | -- | -- | -- |
| 05/11/2015 05/11/15 | For Sale | $219,900 | -- | $85 / Sq Ft |
Tax History
| Year | Tax Paid | Tax Assessment Tax Assessment Total Assessment is a certain percentage of the fair market value that is determined by local assessors to be the total taxable value of land and additions on the property. | Land | Improvement |
|---|---|---|---|---|
| 2024 | $659 | $137,400 | $30,000 | $107,400 |
| 2023 | $659 | $109,960 | $30,000 | $79,960 |
| 2022 | $339 | $108,400 | $30,000 | $78,400 |
| 2021 | $180 | $99,120 | $30,000 | $69,120 |
| 2020 | $2,467 | $99,120 | $30,000 | $69,120 |
| 2019 | $535 | $98,960 | $30,000 | $68,960 |
| 2018 | $2,504 | $85,600 | $28,000 | $57,600 |
| 2017 | $2,149 | $75,880 | $26,000 | $49,880 |
| 2016 | $2,139 | $74,640 | $26,000 | $48,640 |
| 2015 | $1,803 | $73,120 | $26,000 | $47,120 |
| 2014 | $1,826 | $73,920 | $26,000 | $47,920 |
Source: Savannah Multi-List Corporation
MLS Number: 135996
APN: 0611-080
- 85 Mackay Dr
- 416 Ogeechee Dr
- 2805 River Oaks Dr
- 490 Strathy Hall Dr
- 2203 River Oaks Dr
- 568 Steele Wood Dr
- 10 Flanders Dr
- 401 River Oaks Dr
- 204 River Oaks Dr
- 610 Riverbend Rd
- 620 Riverbend Rd
- 948 Sterling Rd
- 414 Sterling Woods Dr
- 26 Riverview Dr
- 387 Sandhurst Dr
- 335 Sandhurst Dr
- 889 Highland Cir
- 477 Sandhurst Dr
- 753 Mcallister Landing
- 60 Mill Run Ln
