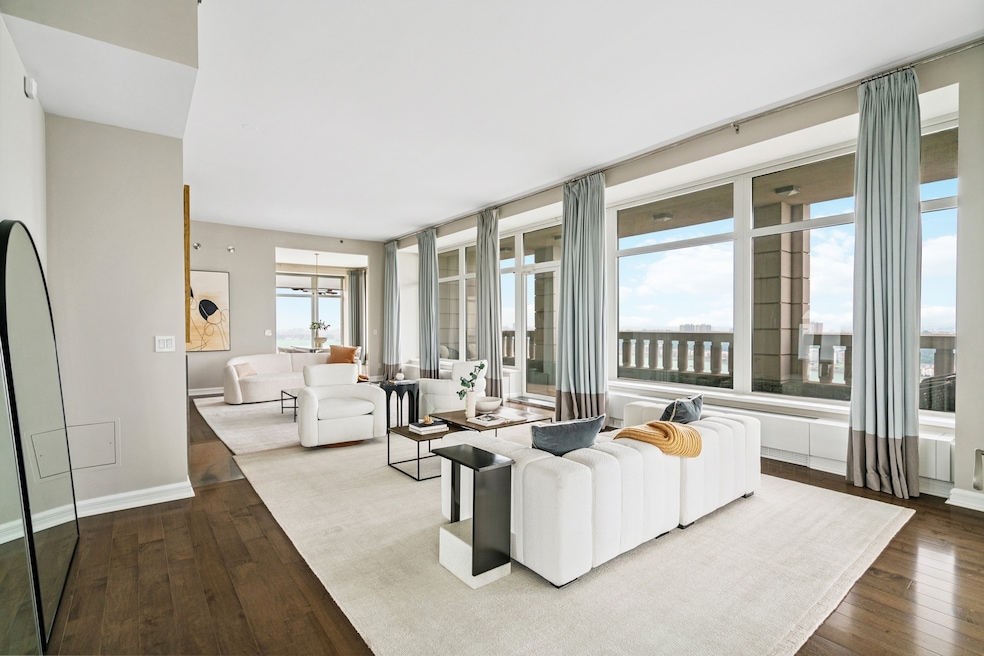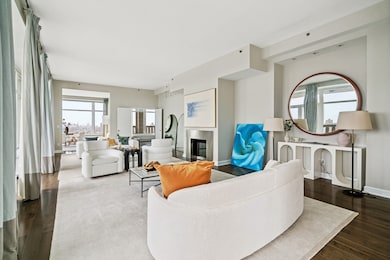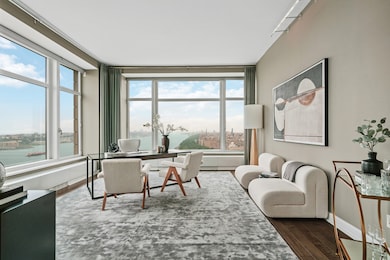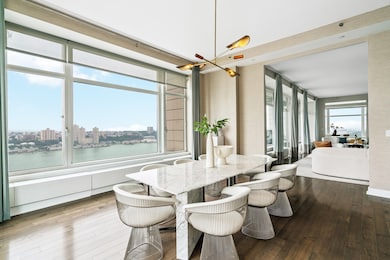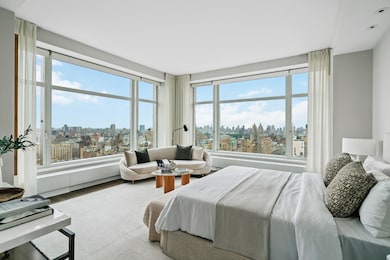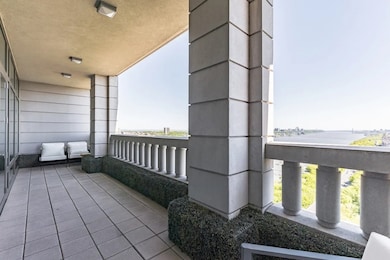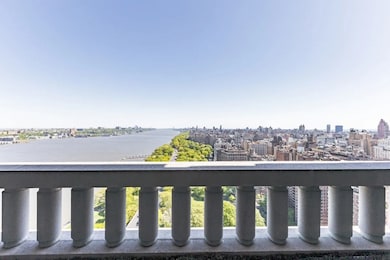240 Riverside Blvd, Unit 1 Floor 31 New York, NY 10069
Lincoln Square NeighborhoodEstimated payment $98,580/month
Highlights
- River View
- Terrace
- Community Garden
- PS 199 Jessie Isador Straus Rated A
- Den
- 5-minute walk to South Lawn
About This Home
Skybound Masterpiece Above the Hudson — Full-Floor Trophy Penthouse with Private Terraces & Endless Vistas Elevate your lifestyle to celestial heights in this singular, full-floor penthouse crowning one of the Upper West Side’s most distinguished luxury buildings, The Heritage at 240 Riverside Boulevard. Conceived for the uncompromising connoisseur, this residence is accessed exclusively via a private elevator landing and unfolds into a breathtaking realm of privacy, scale, and unparalleled views. Commanding the entire floor and encircled by expansive terraces, the home offers uninterrupted, cinematic vistas in every direction — from the glimmering sprawl of Manhattan to the timeless expanse of the Hudson River and the distant Palisades beyond. In the west wing, a stately entrance gallery opens to a majestic 31-foot long salon anchored by a bespoke gas fireplace, ideal for hosting soire es beneath the city lights. A sun-kissed corner dining room embraces the southwest, while a refined northwest-facing study offers the ideal perch for reflection or executive pursuits, with open skies as your backdrop. The eastern wing is a sanctuary of rest and rejuvenation. The primary suite is a glass-wrapped retreat with extraordinary exposures capturing the George Washington Bridge, Riverside Park, and Midtown’s skyline. The spa-inspired bath features a deep whirlpool soaking tub, and the suite is completed by a vast walk-in closet. Three additional bedrooms — each with a private en-suite bath — ensure comfort, discretion, and commanding views for all. Residents of this iconic address enjoy white-glove services and resort-caliber amenities: a wellness center with a state-of-the-art fitness studio, serene lap and leisure pools, sauna and spa facilities, immersive media lounge, business suites, and curated spaces for both adults and children. Moments from Riverside Park, Lincoln Center, and the vibrant cultural soul of the Upper West Side, this offering is not simply a home — it is a legacy in the sky.
Property Details
Home Type
- Condominium
Est. Annual Taxes
- $162,024
Year Built
- Built in 2004
HOA Fees
- $9,257 Monthly HOA Fees
Parking
- Garage
Home Design
- Entry on the 31st floor
Interior Spaces
- 4,673 Sq Ft Home
- Wood Burning Fireplace
- New Windows
- Entrance Foyer
- Den
Bedrooms and Bathrooms
- 4 Bedrooms
Laundry
- Laundry in unit
- Dryer
- Washer
Outdoor Features
- Terrace
Utilities
- Central Air
- Heating Available
Listing and Financial Details
- Legal Lot and Block 7503 / 1171
Community Details
Overview
- High-Rise Condominium
- Lincoln Square Subdivision
- 31-Story Property
Amenities
- Community Garden
- Laundry Facilities
- Elevator
Map
About This Building
Home Values in the Area
Average Home Value in this Area
Tax History
| Year | Tax Paid | Tax Assessment Tax Assessment Total Assessment is a certain percentage of the fair market value that is determined by local assessors to be the total taxable value of land and additions on the property. | Land | Improvement |
|---|---|---|---|---|
| 2025 | $16,769 | $137,309 | $6,922 | $130,387 |
| 2024 | $16,769 | $134,127 | $6,922 | $127,205 |
| 2023 | $16,488 | $134,410 | $6,922 | $127,488 |
| 2022 | $15,958 | $130,427 | $6,922 | $123,505 |
| 2021 | $15,999 | $130,427 | $6,922 | $123,505 |
| 2020 | $16,150 | $144,581 | $6,922 | $137,659 |
| 2019 | $15,411 | $138,799 | $6,922 | $131,877 |
| 2018 | $14,833 | $140,650 | $6,922 | $133,728 |
| 2017 | $14,036 | $125,854 | $6,922 | $118,932 |
| 2016 | $13,917 | $125,793 | $6,922 | $118,871 |
| 2015 | $5,930 | $108,142 | $6,922 | $101,220 |
| 2014 | $5,930 | $103,769 | $6,922 | $96,847 |
Property History
| Date | Event | Price | List to Sale | Price per Sq Ft |
|---|---|---|---|---|
| 11/28/2025 11/28/25 | Price Changed | $14,400,000 | -0.7% | $3,082 / Sq Ft |
| 11/09/2023 11/09/23 | For Sale | $14,500,000 | 0.0% | $3,103 / Sq Ft |
| 06/13/2023 06/13/23 | Off Market | $22,500 | -- | -- |
| 02/21/2023 02/21/23 | Rented | $20,000 | 0.0% | -- |
| 01/13/2023 01/13/23 | Under Contract | -- | -- | -- |
| 01/02/2023 01/02/23 | For Rent | $20,000 | 0.0% | -- |
| 01/02/2023 01/02/23 | Off Market | $20,000 | -- | -- |
| 11/22/2022 11/22/22 | Price Changed | $20,000 | -9.1% | $8 / Sq Ft |
| 11/14/2022 11/14/22 | Price Changed | $22,000 | -12.0% | $9 / Sq Ft |
| 07/19/2022 07/19/22 | Price Changed | $25,000 | -9.1% | $10 / Sq Ft |
| 06/05/2022 06/05/22 | Price Changed | $27,500 | 0.0% | $11 / Sq Ft |
| 06/05/2022 06/05/22 | For Rent | $27,500 | +22.2% | -- |
| 04/27/2022 04/27/22 | Rented | $22,500 | +2.3% | -- |
| 04/14/2022 04/14/22 | Under Contract | -- | -- | -- |
| 03/31/2022 03/31/22 | For Rent | $22,000 | -11.8% | -- |
| 12/02/2019 12/02/19 | Rented | -- | -- | -- |
| 11/02/2019 11/02/19 | Under Contract | -- | -- | -- |
| 09/06/2019 09/06/19 | For Rent | $24,950 | +24.8% | -- |
| 07/05/2017 07/05/17 | Rented | -- | -- | -- |
| 06/05/2017 06/05/17 | Under Contract | -- | -- | -- |
| 01/23/2017 01/23/17 | For Rent | $20,000 | -- | -- |
Purchase History
| Date | Type | Sale Price | Title Company |
|---|---|---|---|
| Interfamily Deed Transfer | -- | -- | |
| Interfamily Deed Transfer | -- | -- |
Mortgage History
| Date | Status | Loan Amount | Loan Type |
|---|---|---|---|
| Closed | $0 | No Value Available |
Source: Real Estate Board of New York (REBNY)
MLS Number: RLS20022217
APN: 1171-2103
- 240 Riverside Blvd Unit 14
- 240 Riverside Blvd Unit 12D
- 240 Riverside Blvd Unit 21
- 240 Riverside Blvd Unit 17
- 240 Riverside Blvd Unit 15
- 340 W 72nd St Unit 1N
- 350 W 71st St Unit 1A
- 350 W 71st St Unit PHA
- 220 Riverside Blvd Unit 39d
- 220 Riverside Blvd Unit 10F
- 220 Riverside Blvd Unit 4-D
- 220 Riverside Blvd Unit 15-M
- 220 Riverside Blvd Unit 19JG
- 220 Riverside Blvd Unit 4H
- 220 Riverside Blvd Unit 30A
- 220 Riverside Blvd Unit 6-T
- 330 W 72nd St Unit 8-A
- 344 W 72nd St Unit 6A
- 344 W 72nd St Unit 203
- 344 W 72nd St Unit MAISA
- 220 Riverside Blvd Unit 4-D
- 344 W 72nd St Unit 203
- 200 Riverside Blvd Unit 7A
- 235 W End Ave Unit 406
- 235 W End Ave Unit 402
- 235 W End Ave
- 235 W End Ave Unit 12H
- 180 Riverside Blvd Unit FL7-ID844
- 180 Riverside Blvd Unit FL17-ID820
- 180 Riverside Blvd Unit 6E
- 317 W 74th St Unit ID1021986P
- 317 W 74th St Unit ID1021983P
- 317 W 74th St Unit ID1022024P
- 267 W 71st St Unit 1-R
- 200 W End Ave Unit 9B
- 200 W End Ave Unit 5J
- 244 W 72nd St Unit 4-M
- 244 W 72nd St Unit FL12-ID2066
- 244 W 72nd St Unit FL4-ID2065
- 30 Riverside Blvd
