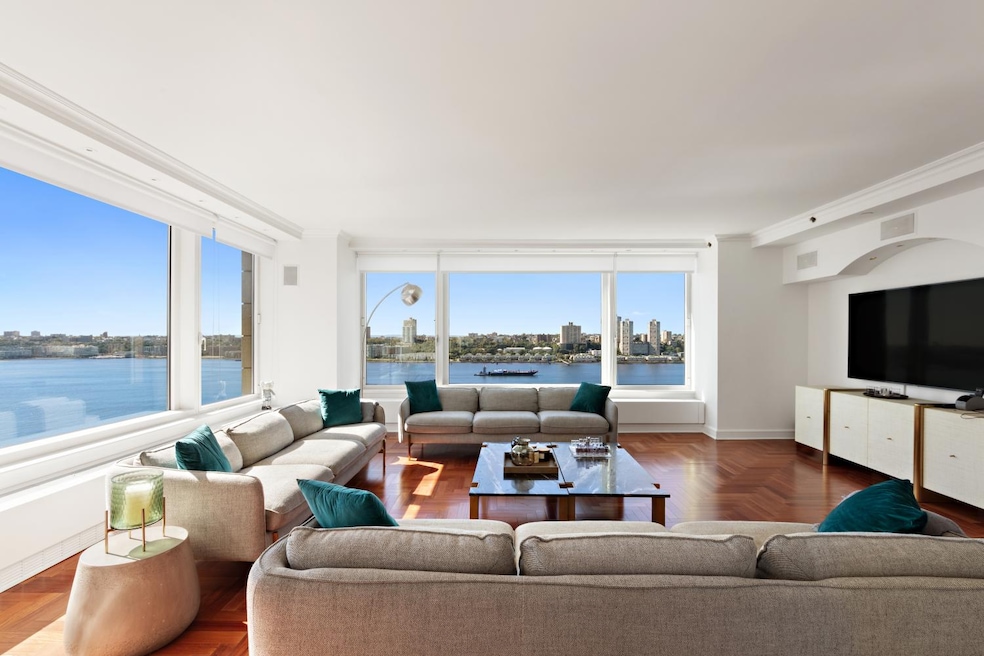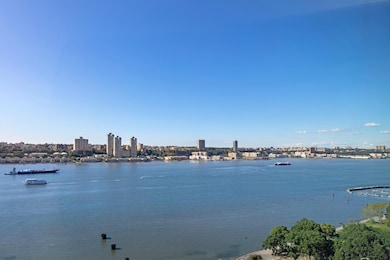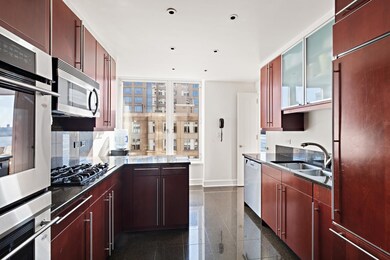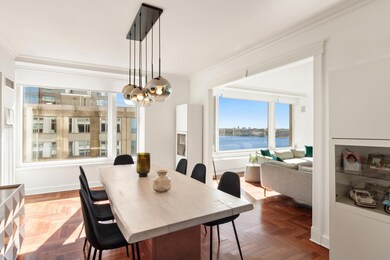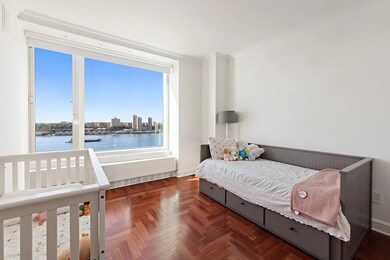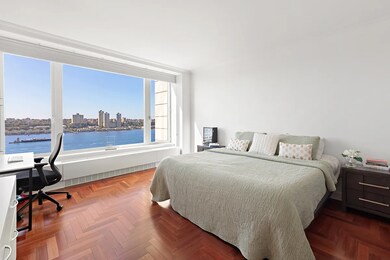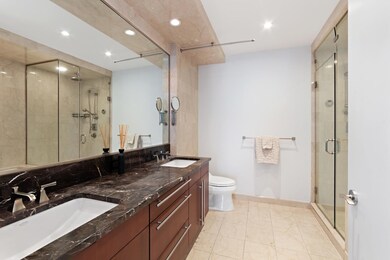
Estimated payment $30,114/month
Highlights
- Concierge
- Steam Room
- Theater or Screening Room
- PS 199 Jessie Isador Straus Rated A
- River View
- 5-minute walk to South Lawn
About This Home
MOTIVATED SELLER!!!!
This high-floor, 3 bed / 3 bath condominium residence enjoys 2,147sf of living space, sweeping river views, amazing amounts of light, and an exceptional layout in the most sought-after building on Riverside.
Residence Features:
Corner unit with big windows and glorious sunsets Panoramic river views from living room, primary, and second bedroom Gracious gallery entrance Formal dining room with south-facing windows Oversized, windowed, eat-in kitchen Primary suite includes: Breathtaking open Hudson River views Enormous dressing room with custom built-ins. Renovated en-suite bathroom with dual sinks, a walk-in shower, and a separate oversized bathtub Hardwood floors, Lutron lighting, and vented washer/dryer TWO deeded storage units
Building Amenities:
White-glove concierge service with a full-time doorman. State-of-the-art 15,000sf health club Two swimming pools, steam, massage and treatment rooms. Playroom and entertainment room On-site garage
Located across from the Hudson River, residents enjoy seamless access to Riverside Park, featuring playgrounds, a skate park, bicycle trails, pedestrian walkways, and courts and fields for sports.
NO WEEKEND SHOWINGS - MONDAY- FRIDAY BEFORE 3:00 ONLY
Property Details
Home Type
- Condominium
Est. Annual Taxes
- $63,111
Year Built
- Built in 2005
HOA Fees
- $4,675 Monthly HOA Fees
Parking
- Garage
Property Views
Home Design
- 2,147 Sq Ft Home
Bedrooms and Bathrooms
- 3 Bedrooms
- 3 Full Bathrooms
Laundry
- Laundry in unit
- Washer Hookup
Utilities
- Central Air
Listing and Financial Details
- Legal Lot and Block 2144 / 01171
Community Details
Overview
- 170 Units
- High-Rise Condominium
- The Heritage Condos
- Lincoln Square Subdivision
- 31-Story Property
Amenities
- Concierge
- Steam Room
- Sauna
- Theater or Screening Room
- Children's Playroom
- Community Storage Space
Map
About This Building
Home Values in the Area
Average Home Value in this Area
Tax History
| Year | Tax Paid | Tax Assessment Tax Assessment Total Assessment is a certain percentage of the fair market value that is determined by local assessors to be the total taxable value of land and additions on the property. | Land | Improvement |
|---|---|---|---|---|
| 2024 | $63,111 | $504,807 | $26,055 | $478,752 |
| 2023 | $62,055 | $505,871 | $26,055 | $479,816 |
| 2022 | $49,549 | $490,878 | $26,055 | $464,823 |
| 2021 | $60,216 | $490,876 | $26,055 | $464,821 |
| 2020 | $49,620 | $544,145 | $26,055 | $518,090 |
| 2019 | $47,852 | $522,384 | $26,055 | $496,329 |
| 2018 | $55,828 | $529,351 | $26,055 | $503,296 |
| 2017 | $52,826 | $473,666 | $26,055 | $447,611 |
| 2016 | $52,378 | $473,437 | $26,056 | $447,381 |
| 2015 | $14,878 | $407,005 | $26,055 | $380,950 |
| 2014 | $14,878 | $390,544 | $26,056 | $364,488 |
Property History
| Date | Event | Price | Change | Sq Ft Price |
|---|---|---|---|---|
| 05/13/2025 05/13/25 | Price Changed | $3,595,000 | -5.4% | $1,674 / Sq Ft |
| 01/17/2025 01/17/25 | For Sale | $3,800,000 | 0.0% | $1,770 / Sq Ft |
| 11/13/2018 11/13/18 | Sold | $3,800,000 | -20.8% | $1,770 / Sq Ft |
| 10/14/2018 10/14/18 | Pending | -- | -- | -- |
| 07/02/2018 07/02/18 | For Sale | $4,795,000 | -- | $2,233 / Sq Ft |
Purchase History
| Date | Type | Sale Price | Title Company |
|---|---|---|---|
| Deed | $6,100,000 | -- | |
| Deed | $6,100,000 | -- | |
| Deed | $6,475,000 | -- | |
| Deed | $6,475,000 | -- | |
| Deed | $4,140,000 | -- | |
| Deed | $4,140,000 | -- |
Mortgage History
| Date | Status | Loan Amount | Loan Type |
|---|---|---|---|
| Open | $4,270,000 | No Value Available | |
| Previous Owner | $5,312,000 | No Value Available | |
| Previous Owner | $2,200,000 | Purchase Money Mortgage |
Similar Homes in New York, NY
Source: Real Estate Board of New York (REBNY)
MLS Number: RLS11029619
APN: 1171-2118
- 350 W 71st St Unit 2F
- 350 W 71st St Unit PHA
- 350 W 71st St Unit 2B
- 350 W 71st St Unit 4A
- 350 W 71st St Unit 5F
- 350 W 71st St Unit MAISONETTE
- 220 Riverside Blvd Unit 39B
- 220 Riverside Blvd Unit 19JG
- 220 Riverside Blvd Unit 5-T
- 220 Riverside Blvd Unit 43A
- 220 Riverside Blvd Unit 9K
- 220 Riverside Blvd Unit 4H
- 220 Riverside Blvd Unit 29AG
- 220 Riverside Blvd Unit 15C
- 220 Riverside Blvd Unit 4-M
- 220 Riverside Blvd Unit 6-T
- 220 Riverside Blvd Unit 15-M
- 220 Riverside Blvd Unit 21 G
- 220 Riverside Blvd Unit 10F
- 240 Riverside Blvd Unit 12D
