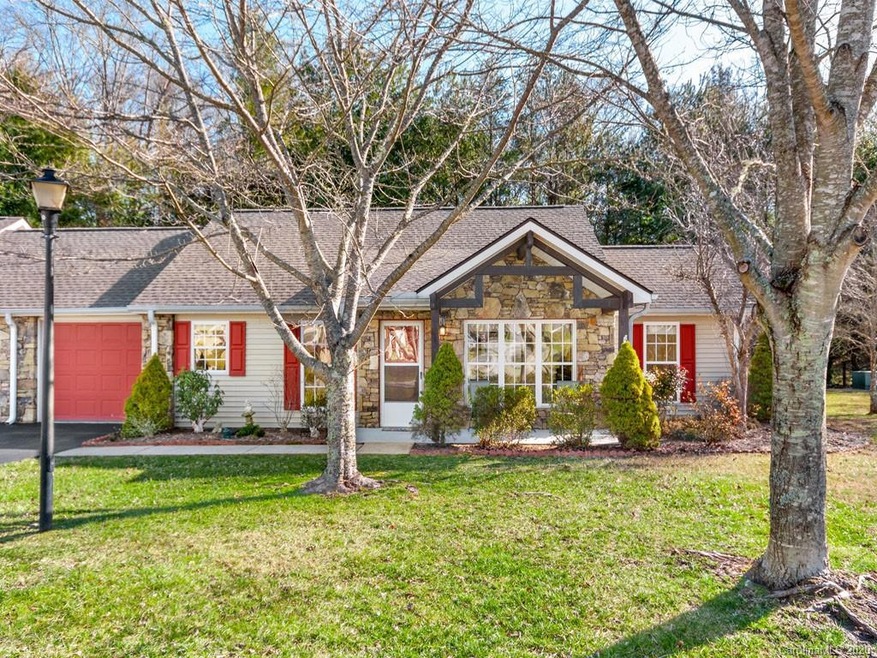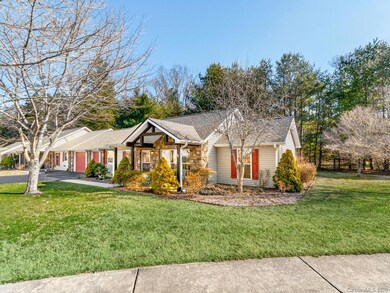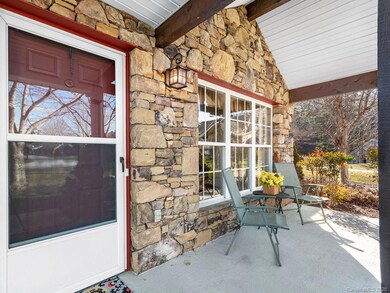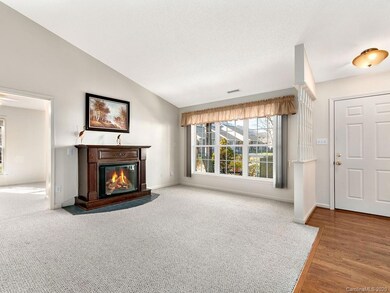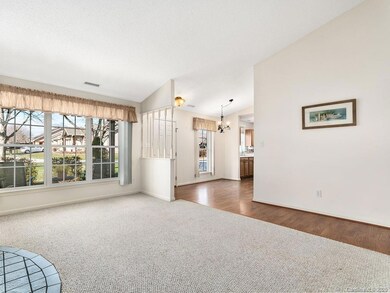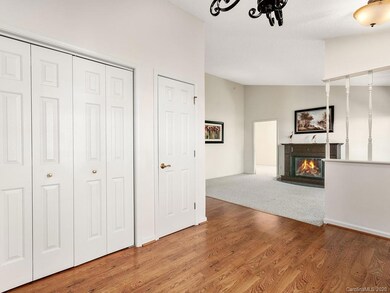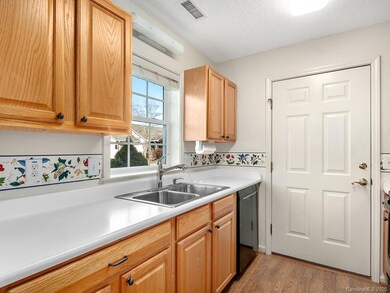
Estimated Value: $301,000 - $326,175
Highlights
- Senior Community
- Mountain View
- Vaulted Ceiling
- Open Floorplan
- Wooded Lot
- Arts and Crafts Architecture
About This Home
As of March 2020You'll have time to enjoy the good life living at The Hills of Avery Creek. This gated 55+ community is just mere minutes from South Asheville's restaurants, theaters, shopping, groceries, fitness and more. And a quick trip on I26 will take you to downtown Asheville or south to Hendersonville and the airport. This sunny, quiet, one story, end unit town house has a lovely view out both the front and the private back sunroom. The open floor plan and neutral fresh palate will compliment your furnishings. The monthly hoa dues take almost all of the work out of home ownership (see attached) and you have all the benefits of city services with city water, community sewer, natural gas, and wired cable. Bring a pooch or two (no more than 25 lbs each unless written approval is given by the board) and enjoy a walk in this lovely community.
Last Listed By
Allen Tate/Beverly-Hanks Asheville-North Brokerage Email: karen.woodard@allentate.com License #274096 Listed on: 01/23/2020

Property Details
Home Type
- Multi-Family
Est. Annual Taxes
- $1,157
Year Built
- Built in 1999
Lot Details
- 2,613 Sq Ft Lot
- Front Green Space
- Level Lot
- Wooded Lot
- Lawn
HOA Fees
- $237 Monthly HOA Fees
Parking
- 1 Car Garage
- Driveway
Home Design
- Arts and Crafts Architecture
- Property Attached
- Slab Foundation
- Composition Roof
- Vinyl Siding
- Stone Veneer
Interior Spaces
- 1,221 Sq Ft Home
- 1-Story Property
- Open Floorplan
- Vaulted Ceiling
- Ceiling Fan
- Insulated Windows
- Window Treatments
- Pocket Doors
- Living Room with Fireplace
- Mountain Views
- Pull Down Stairs to Attic
Kitchen
- Electric Oven
- Electric Range
- Dishwasher
- Disposal
Flooring
- Laminate
- Vinyl
Bedrooms and Bathrooms
- 3 Main Level Bedrooms
- 2 Full Bathrooms
Laundry
- Laundry Room
- Dryer
- Washer
Accessible Home Design
- Grab Bar In Bathroom
- Handicap Accessible
- No Interior Steps
- More Than Two Accessible Exits
- Entry Slope Less Than 1 Foot
- Flooring Modification
Outdoor Features
- Enclosed Glass Porch
- Patio
Schools
- Avery's Creek/Koontz Elementary School
- Valley Springs Middle School
- T.C. Roberson High School
Utilities
- Forced Air Heating and Cooling System
- Heat Pump System
- Heating System Uses Natural Gas
- Gas Water Heater
- Private Sewer
- Cable TV Available
Community Details
- Senior Community
- Worthy Association Mgmt Llc Association, Phone Number (828) 693-3343
- The Hills At Averys Creek Condos
- The Hills At Averys Creek Subdivision
- Mandatory home owners association
Listing and Financial Details
- Assessor Parcel Number 9633-78-0775-00000
- Tax Block Phase II
Ownership History
Purchase Details
Home Financials for this Owner
Home Financials are based on the most recent Mortgage that was taken out on this home.Purchase Details
Purchase Details
Purchase Details
Home Financials for this Owner
Home Financials are based on the most recent Mortgage that was taken out on this home.Purchase Details
Purchase Details
Purchase Details
Similar Homes in Arden, NC
Home Values in the Area
Average Home Value in this Area
Purchase History
| Date | Buyer | Sale Price | Title Company |
|---|---|---|---|
| Barber Lillian Danielle | $200,000 | None Available | |
| Lewis Williams Deborah Lewis | -- | None Available | |
| Williams Deborah Lewis | $66,000 | None Available | |
| Wilson Elsie L | $148,500 | None Available | |
| Lindich Rudolph W | $155,000 | None Available | |
| Dunagan Woodrow | $113,000 | -- | |
| Herron Margaret M | $109,000 | -- |
Mortgage History
| Date | Status | Borrower | Loan Amount |
|---|---|---|---|
| Open | Barber Lillian D | $75,000 | |
| Closed | Barber Lillian Danielle | $100,000 | |
| Previous Owner | Wilson Elsie L | $100,000 | |
| Previous Owner | Lindich Rudolph W | $125,000 |
Property History
| Date | Event | Price | Change | Sq Ft Price |
|---|---|---|---|---|
| 03/04/2020 03/04/20 | Sold | $200,000 | 0.0% | $164 / Sq Ft |
| 02/06/2020 02/06/20 | Pending | -- | -- | -- |
| 02/05/2020 02/05/20 | For Sale | $200,000 | 0.0% | $164 / Sq Ft |
| 01/27/2020 01/27/20 | Pending | -- | -- | -- |
| 01/23/2020 01/23/20 | For Sale | $200,000 | -- | $164 / Sq Ft |
Tax History Compared to Growth
Tax History
| Year | Tax Paid | Tax Assessment Tax Assessment Total Assessment is a certain percentage of the fair market value that is determined by local assessors to be the total taxable value of land and additions on the property. | Land | Improvement |
|---|---|---|---|---|
| 2023 | $1,157 | $194,100 | $30,000 | $164,100 |
| 2022 | $1,137 | $194,100 | $0 | $0 |
| 2021 | $1,137 | $194,100 | $0 | $0 |
| 2020 | $977 | $155,100 | $0 | $0 |
| 2019 | $977 | $155,100 | $0 | $0 |
| 2018 | $977 | $155,100 | $0 | $0 |
| 2017 | $0 | $129,900 | $0 | $0 |
| 2016 | $903 | $129,900 | $0 | $0 |
| 2015 | -- | $129,900 | $0 | $0 |
| 2014 | $903 | $129,900 | $0 | $0 |
Agents Affiliated with this Home
-
Karen Woodard

Seller's Agent in 2020
Karen Woodard
Allen Tate/Beverly-Hanks Asheville-North
(828) 335-3839
1 in this area
44 Total Sales
-
C
Buyer's Agent in 2020
Cheryl Dalton
Allen Tate/Beverly-Hanks Asheville-North
Map
Source: Canopy MLS (Canopy Realtor® Association)
MLS Number: 3585254
APN: 9633-78-0775-00000
- 204 Rocky Mountain Way Unit A106
- 23 George Allen Ridge
- 27 George Allen Ridge
- 419 Big Hill Dr Unit 83
- 438 Big Hill Dr Unit 49
- 30 Asher Ln
- 420 Big Hill Dr Unit 43
- 416 Big Hill Dr Unit 42
- 460 Big Hill Dr Unit 52
- 325 Avery Trail Dr Unit 34
- 462 Big Hill Dr Unit 53
- 324 Avery Trail Dr
- 464 Big Hill Dr Unit 54
- 336 Avery Trail Dr Unit 27
- 14 S Ridge Place
- 28 Locole Dr
- 10 Summer Meadow Rd
- 17 Hollow Crest Way
- 824 Glenn Bridge Rd
- 32 Mallard Run Dr
- 240 Rocky Mountain Way Unit 215
- 240 Rocky Mountain Way Unit 15
- 238 Rocky Mountain Way Unit 214
- 244 Rocky Mountain Way Unit 17
- 243 Rocky Mountain Way Unit 242
- 236 Rocky Mountain Way
- 237 Rocky Mountain Way
- 246 Rocky Mountain Way Unit 218
- 000 Main Way
- 245 Rocky Mountain Way
- 234 Rocky Mountain Way Unit 212
- 248 Rocky Mountain Way
- 235 Rocky Mountain Way
- 247 Rocky Mountain Way Unit 40
- 250 Rocky Mountain Way
- 232 Rocky Mountain Way
- 249 Rocky Mountain Way
- 253 Rocky Mountain Way
- 263 Rocky Mountain Way
- 252 Rocky Mountain Way
