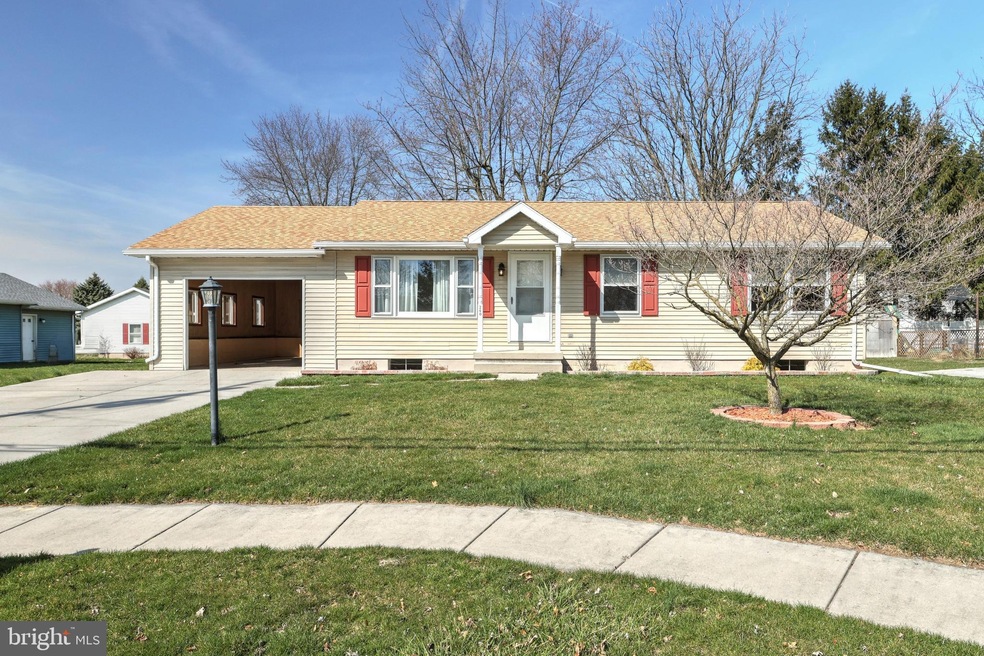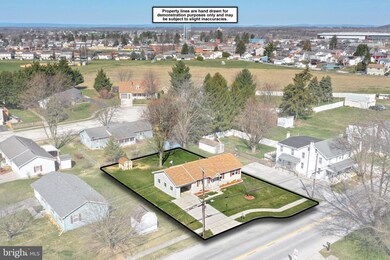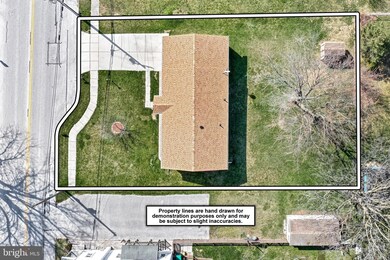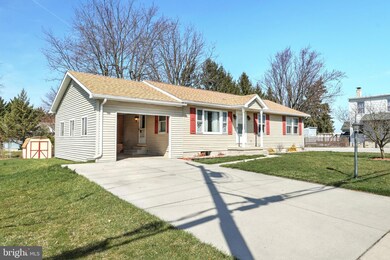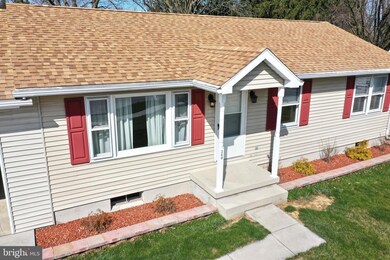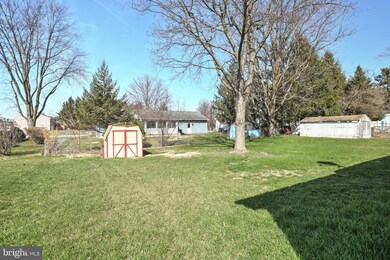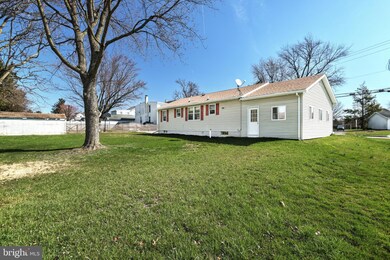
240 S Jefferson St Unit 67 Hanover, PA 17331
Estimated Value: $226,000 - $266,000
Highlights
- Recreation Room
- No HOA
- Living Room
- Rambler Architecture
- Crown Molding
- Laundry Room
About This Home
As of April 2024Welcome to this Well-Maintained Rancher located at 240 S. Jefferson St. Hanover, PA. 17331! Located in Adams County. Conewago Valley School District. Brand New Architectural Shingle Roof installed in 2022. New Carpet installed in the Living Room, Dining Room and Hallway in 2023. Brand New Front Storm Door installed in 2023 as well. Comfortable Central A/C & Economical Natural Gas Forced Hot Air Heat. Very Nice 1 Car Attached Carport with Walkout Rear Door. The Bay Windows in the Living Room allow in Tons of Natural Light. Aesthetic Crown Molding in the Living Room & Dining Area. All Kitchen Appliances & Washer / Dryer will convey with the property. All 3 Bedrooms have Ample Closet Space. 1 Full Bathroom. The Lower Level contains the Finished 11' x 22' Family Room & the Finished 11' x 20' Recreation Room. Also on the Lower Level is the Generously sized Laundry / Utility & Storage Rooms. Enjoy the convenience of Single Floor Living! This Rancher would be an excellent fit for anyone who looking to downsize or looking to purchase their 1st home. This property is located within close proximity of many conveniences and amenities. Schedule your showing today before this property is gone!
Last Listed By
RE/MAX Quality Service, Inc. License #RS350124 Listed on: 03/15/2024

Home Details
Home Type
- Single Family
Est. Annual Taxes
- $3,474
Year Built
- Built in 1989
Lot Details
- 9,148 Sq Ft Lot
- Southeast Facing Home
- Level Lot
- Property is zoned R-1 SUBURBAN RESIDENTIAL
Home Design
- Rambler Architecture
- Block Foundation
- Architectural Shingle Roof
- Aluminum Siding
- Vinyl Siding
Interior Spaces
- Property has 1 Level
- Crown Molding
- Ceiling Fan
- Vinyl Clad Windows
- Family Room
- Living Room
- Dining Room
- Recreation Room
- Storage Room
- Storm Doors
Kitchen
- Electric Oven or Range
- Microwave
Flooring
- Carpet
- Vinyl
Bedrooms and Bathrooms
- 3 Main Level Bedrooms
- 1 Full Bathroom
Laundry
- Laundry Room
- Dryer
- Washer
Partially Finished Basement
- Basement Fills Entire Space Under The House
- Laundry in Basement
Parking
- 3 Parking Spaces
- 2 Driveway Spaces
- 1 Attached Carport Space
- On-Street Parking
Outdoor Features
- Shed
Utilities
- Forced Air Heating and Cooling System
- Natural Gas Water Heater
Community Details
- No Home Owners Association
- Adams County Subdivision
Listing and Financial Details
- Tax Lot 0148
- Assessor Parcel Number 08009-0148---000
Ownership History
Purchase Details
Home Financials for this Owner
Home Financials are based on the most recent Mortgage that was taken out on this home.Purchase Details
Similar Homes in Hanover, PA
Home Values in the Area
Average Home Value in this Area
Purchase History
| Date | Buyer | Sale Price | Title Company |
|---|---|---|---|
| Marshall Christine L | $247,000 | Quality Service Settlements | |
| Kahlbaugh Anthony R | $18,500 | -- |
Mortgage History
| Date | Status | Borrower | Loan Amount |
|---|---|---|---|
| Open | Marshall Christine L | $197,600 |
Property History
| Date | Event | Price | Change | Sq Ft Price |
|---|---|---|---|---|
| 04/25/2024 04/25/24 | Sold | $247,000 | +12.3% | $169 / Sq Ft |
| 03/18/2024 03/18/24 | Pending | -- | -- | -- |
| 03/15/2024 03/15/24 | For Sale | $219,900 | -- | $150 / Sq Ft |
Tax History Compared to Growth
Tax History
| Year | Tax Paid | Tax Assessment Tax Assessment Total Assessment is a certain percentage of the fair market value that is determined by local assessors to be the total taxable value of land and additions on the property. | Land | Improvement |
|---|---|---|---|---|
| 2025 | $3,884 | $162,200 | $38,000 | $124,200 |
| 2024 | $3,475 | $157,100 | $38,000 | $119,100 |
| 2023 | $3,347 | $157,100 | $38,000 | $119,100 |
| 2022 | $3,244 | $157,100 | $38,000 | $119,100 |
| 2021 | $3,161 | $157,100 | $38,000 | $119,100 |
| 2020 | $3,166 | $157,100 | $38,000 | $119,100 |
| 2019 | $3,024 | $157,100 | $38,000 | $119,100 |
| 2018 | $2,960 | $157,100 | $38,000 | $119,100 |
| 2017 | $2,838 | $157,100 | $38,000 | $119,100 |
| 2016 | -- | $157,100 | $38,000 | $119,100 |
| 2015 | -- | $157,100 | $38,000 | $119,100 |
| 2014 | -- | $157,100 | $38,000 | $119,100 |
Agents Affiliated with this Home
-
Darren Dickensheets

Seller's Agent in 2024
Darren Dickensheets
RE/MAX
(717) 476-3064
115 Total Sales
-
Kenny Main

Buyer's Agent in 2024
Kenny Main
RE/MAX
(717) 353-5535
52 Total Sales
Map
Source: Bright MLS
MLS Number: PAAD2012242
APN: 08-009-0148-000
- 305 South St Unit 33
- 657 Cricket Ln Unit 5
- 626 Linden Ave
- 700 Linden Ave
- 718 Linden Ave
- 502 South St Unit 1
- 12 Commerce St
- 355 North St
- 510 High St
- 240 Stafford Dr Unit 96
- 362 High St
- 126 3rd St
- 31 4th St
- 316 N Franklin St
- 621 Frederick St
- 449 Carlisle St
- 555 Carlisle St
- 65 Eagle Ln Unit 3
- 97 Flint Dr Unit 56
- 408 Frederick St
- 240 S Jefferson St Unit 67
- 230 S Jefferson St
- 603 Poplar St Unit 66
- 109 Elk Dr Unit 69
- 607 Poplar St Unit 68
- 226 S Jefferson St
- 115 Elk Dr Unit 70
- 235 S Jefferson St Unit 125
- 241 S Jefferson St
- 231 S Jefferson St Unit 112
- 248 S Jefferson St Unit 65
- 608 Poplar St Unit 58
- 615 Poplar St Unit 74
- 123 Elk Dr Unit 71
- 218 S Jefferson St
- 520 Diller Rd Unit 113
- 565 Poplar St
- 110 Elk Dr Unit 73
- 255 S Jefferson St Unit 175
- 254 S Jefferson St Unit 64
