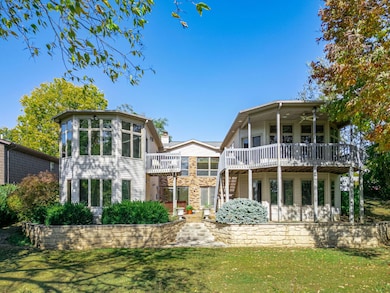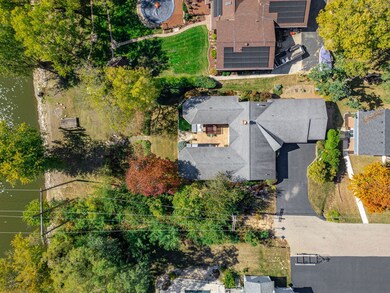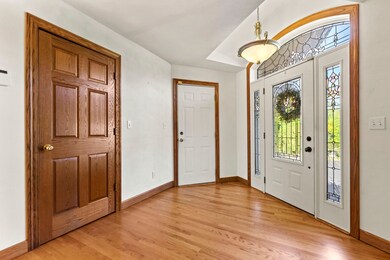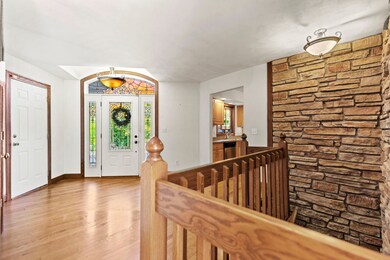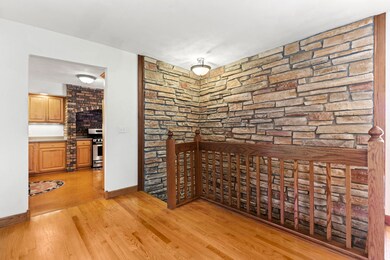
Highlights
- Second Kitchen
- Recreation Room
- Living Room
- Mary Morgan Elementary School Rated A
- 3 Car Attached Garage
- Laundry Room
About This Home
As of January 2025Your dream home awaits at this high and dry river front property in Byron! This custom ranch features over 5,000 SF of finished living space that has all been incredibly well maintained and features updates throughout with full exposure. Find yourself wrapped into the stunning finishes such as gleaming hardwood floors throughout the main level and plenty of lighting with dimmers allowing you to set the perfect mood that you're looking for. Almost every room has a view of the river! The main level kitchen has custom deep cupboards and drawers with an appliance garage providing space for all of your kitchen gadgets, SS appliances and a butler pantry with a wet bar and granite counter top. The open great room has one of the three gas fireplaces with access to the porch overlooking the river and window seating with storage. Some updates include 3 newer AC units, 2 newer furnaces, resealed driveway, a newer hot tub, and more. See documents for a full list of updates and features!
Last Agent to Sell the Property
Dickerson & Nieman Realtors - Rockford License #475202723 Listed on: 10/18/2024

Home Details
Home Type
- Single Family
Est. Annual Taxes
- $10,518
Year Built
- Built in 1989
Lot Details
- 0.49 Acre Lot
- Lot Dimensions are 90.7x95x210x232.5
Parking
- 3 Car Attached Garage
- Parking Space is Owned
Interior Spaces
- 2,600 Sq Ft Home
- 1-Story Property
- Family Room
- Living Room
- Dining Room
- Recreation Room
- Bonus Room
- Second Kitchen
- Laundry Room
Bedrooms and Bathrooms
- 4 Bedrooms
- 4 Potential Bedrooms
Finished Basement
- Basement Fills Entire Space Under The House
- Finished Basement Bathroom
Utilities
- Central Air
- Heating System Uses Natural Gas
Listing and Financial Details
- Senior Tax Exemptions
- Homeowner Tax Exemptions
Ownership History
Purchase Details
Home Financials for this Owner
Home Financials are based on the most recent Mortgage that was taken out on this home.Similar Homes in Byron, IL
Home Values in the Area
Average Home Value in this Area
Purchase History
| Date | Type | Sale Price | Title Company |
|---|---|---|---|
| Warranty Deed | $440,000 | None Available |
Mortgage History
| Date | Status | Loan Amount | Loan Type |
|---|---|---|---|
| Open | $300,000 | New Conventional | |
| Previous Owner | $202,000 | New Conventional | |
| Previous Owner | $215,000 | New Conventional |
Property History
| Date | Event | Price | Change | Sq Ft Price |
|---|---|---|---|---|
| 01/08/2025 01/08/25 | Sold | $440,000 | -4.3% | $169 / Sq Ft |
| 12/04/2024 12/04/24 | Pending | -- | -- | -- |
| 10/18/2024 10/18/24 | For Sale | $460,000 | -- | $177 / Sq Ft |
Tax History Compared to Growth
Tax History
| Year | Tax Paid | Tax Assessment Tax Assessment Total Assessment is a certain percentage of the fair market value that is determined by local assessors to be the total taxable value of land and additions on the property. | Land | Improvement |
|---|---|---|---|---|
| 2024 | $11,261 | $142,795 | $19,883 | $122,912 |
| 2023 | $10,518 | $135,750 | $18,902 | $116,848 |
| 2022 | $9,852 | $125,892 | $17,529 | $108,363 |
| 2021 | $8,784 | $110,465 | $16,781 | $93,684 |
| 2020 | $8,084 | $108,299 | $16,452 | $91,847 |
| 2019 | $8,082 | $104,890 | $15,934 | $88,956 |
| 2018 | $8,060 | $102,183 | $15,523 | $86,660 |
| 2017 | $7,976 | $102,183 | $15,523 | $86,660 |
| 2016 | $7,483 | $100,307 | $15,238 | $85,069 |
| 2015 | $7,098 | $97,102 | $14,751 | $82,351 |
| 2014 | $7,019 | $97,102 | $14,751 | $82,351 |
| 2013 | $7,341 | $98,351 | $14,941 | $83,410 |
Agents Affiliated with this Home
-
J
Seller's Agent in 2025
Javen Rands
Dickerson & Nieman Realtors - Rockford
(779) 207-5256
1 in this area
102 Total Sales
-

Buyer's Agent in 2025
Julie Humpal
RE/MAX Property Source
(815) 222-4823
2 in this area
234 Total Sales
Map
Source: Midwest Real Estate Data (MRED)
MLS Number: 12192310
APN: 05-31-426-014
- 211 S Lafayette St
- 315 W 2nd St
- 1016 W Blackhawk Dr
- 332 N Franklin St
- 123 E 3rd St
- 311 E Front St
- 4349 E Il Route 72
- 8890 Hales Corner Rd Rd
- 1196 W 2nd St
- 217 E 3rd St
- 420 N Chestnut St
- 225 E 4th St
- 315 E 4th St
- 351 Mill Ridge Dr
- 363 Mill Ridge Dr
- 421 N Market St
- 431 E 2nd St
- 7084 N River Rd
- 766 Birch St
- 712 Kari Ct

