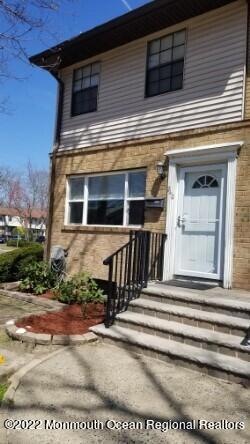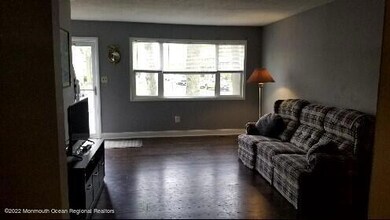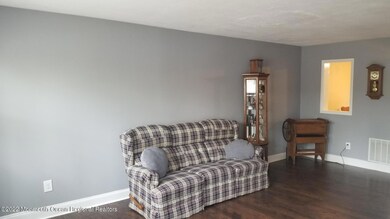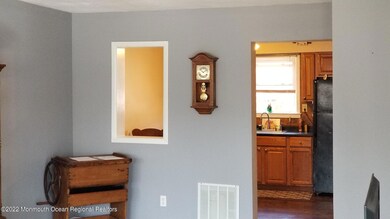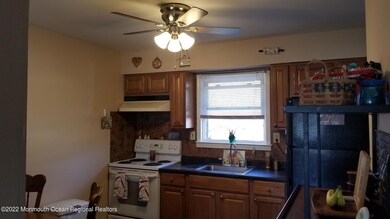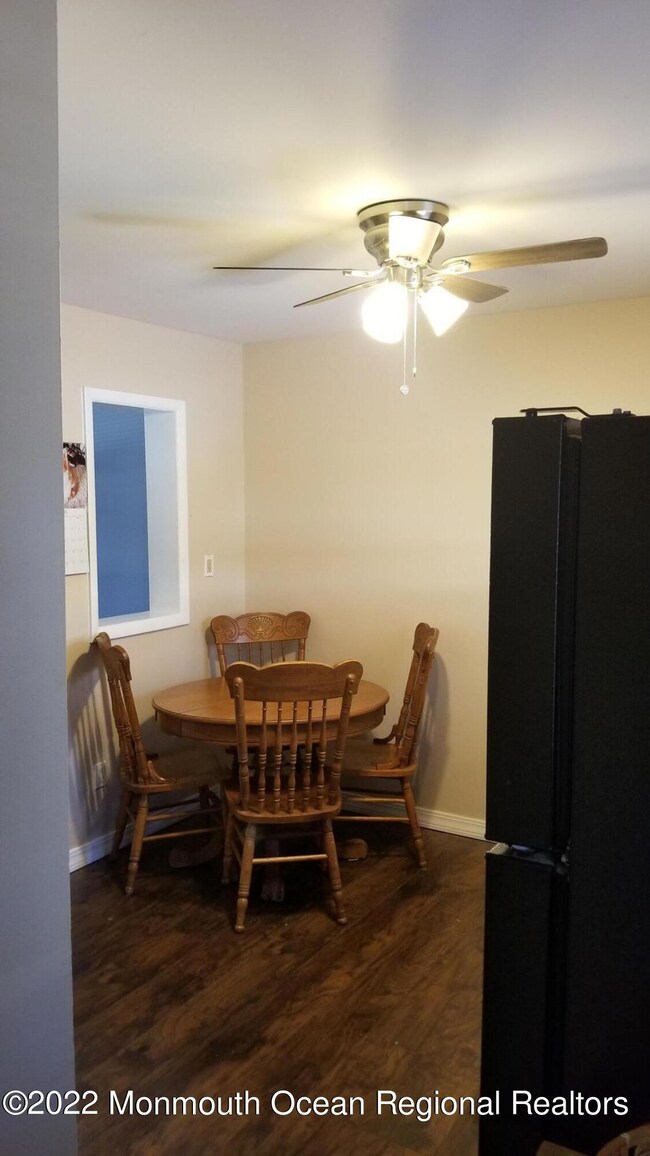
240 Samantha Ct Brick, NJ 08724
Brick Township NeighborhoodEstimated Value: $300,000 - $328,000
Highlights
- Pool House
- Clubhouse
- Eat-In Kitchen
- Bay View
- End Unit
- Storm Windows
About This Home
As of June 2022Great location! Minutes from Garden State Parkway and 195. Opportunity knocks become an owner of a 2-story end unit townhome. Featuring 2 bedrooms 1 and half baths, airy living room and dining room. New floors on the first floor. Partially finished basement, laundry in basement. New basement tilt Windows with screens. Roof and siding 4 yrs. old. Exterior is maintained by association.Wonderful community with 3 pools, walking distance to tennis/basketball courts. Enjoy clubhouse and playgrounds.Unit comes with 1 designated parking spot. There's guest parking.Low taxes and association fee. Great value as all year-round home, beach house, or investment/rental homeowner must live in unit 2yrs before renting.
Last Agent to Sell the Property
Suzanne Divadi
Christine Keating Realty Listed on: 05/03/2022
Last Buyer's Agent
Noelle Battle
RE/MAX 1st. Advantage License #1649023
Townhouse Details
Home Type
- Townhome
Est. Annual Taxes
- $3,705
Year Built
- Built in 1979
Lot Details
- 4,792 Sq Ft Lot
- End Unit
HOA Fees
- $190 Monthly HOA Fees
Home Design
- Brick Exterior Construction
- Shingle Roof
- Vinyl Siding
Interior Spaces
- 1,024 Sq Ft Home
- 2-Story Property
- Ceiling Fan
- Blinds
- Bay Window
- Window Screens
- Living Room
- Bay Views
- Pull Down Stairs to Attic
- Partially Finished Basement
Kitchen
- Eat-In Kitchen
- Stove
- Portable Range
- Microwave
Flooring
- Linoleum
- Laminate
Bedrooms and Bathrooms
- 2 Bedrooms
Laundry
- Dryer
- Washer
Home Security
Parking
- 1 Parking Space
- No Garage
- Assigned Parking
Pool
- Pool House
- In Ground Pool
Schools
- Lanes Mill Elementary School
- Veterans Memorial Middle School
- Brick Memorial High School
Utilities
- Forced Air Heating and Cooling System
- Heating System Uses Natural Gas
- Natural Gas Water Heater
Listing and Financial Details
- Exclusions: personal items.
- Assessor Parcel Number 07-01429-02-00002-0000-C0240
Community Details
Overview
- Association fees include trash, sewer, snow removal
- Evergreen Woods Subdivision, Cedar Floorplan
Amenities
- Common Area
- Clubhouse
Recreation
- Community Playground
- Community Pool
- Pool Membership Available
- Snow Removal
Pet Policy
- Dogs and Cats Allowed
Security
- Resident Manager or Management On Site
- Storm Windows
- Storm Doors
Ownership History
Purchase Details
Home Financials for this Owner
Home Financials are based on the most recent Mortgage that was taken out on this home.Similar Homes in Brick, NJ
Home Values in the Area
Average Home Value in this Area
Purchase History
| Date | Buyer | Sale Price | Title Company |
|---|---|---|---|
| Grynsztajn Raphael | $243,000 | Fidelity National Title |
Mortgage History
| Date | Status | Borrower | Loan Amount |
|---|---|---|---|
| Open | Grynsztajn Raphael | $200,000 |
Property History
| Date | Event | Price | Change | Sq Ft Price |
|---|---|---|---|---|
| 06/28/2022 06/28/22 | Sold | $243,000 | +1.5% | $237 / Sq Ft |
| 06/24/2022 06/24/22 | For Sale | $239,500 | 0.0% | $234 / Sq Ft |
| 05/20/2022 05/20/22 | Pending | -- | -- | -- |
| 05/14/2022 05/14/22 | Price Changed | $239,500 | -4.2% | $234 / Sq Ft |
| 04/24/2022 04/24/22 | For Sale | $250,000 | 0.0% | $244 / Sq Ft |
| 06/15/2012 06/15/12 | Rented | -- | -- | -- |
| 06/15/2012 06/15/12 | Under Contract | -- | -- | -- |
| 05/02/2012 05/02/12 | For Rent | $1,200 | -- | -- |
Tax History Compared to Growth
Tax History
| Year | Tax Paid | Tax Assessment Tax Assessment Total Assessment is a certain percentage of the fair market value that is determined by local assessors to be the total taxable value of land and additions on the property. | Land | Improvement |
|---|---|---|---|---|
| 2024 | $3,833 | $154,200 | $90,000 | $64,200 |
| 2023 | $3,783 | $154,200 | $90,000 | $64,200 |
| 2022 | $3,783 | $154,200 | $90,000 | $64,200 |
| 2021 | $3,692 | $154,200 | $90,000 | $64,200 |
| 2020 | $3,655 | $154,200 | $90,000 | $64,200 |
| 2019 | $3,584 | $154,200 | $90,000 | $64,200 |
| 2018 | $3,502 | $154,200 | $90,000 | $64,200 |
| 2017 | $3,408 | $154,200 | $90,000 | $64,200 |
| 2016 | $3,383 | $154,200 | $90,000 | $64,200 |
| 2015 | $3,294 | $154,200 | $90,000 | $64,200 |
| 2014 | $3,261 | $154,200 | $90,000 | $64,200 |
Agents Affiliated with this Home
-
S
Seller's Agent in 2022
Suzanne Divadi
Christine Keating Realty
-
N
Buyer's Agent in 2022
Noelle Battle
RE/MAX
-
M
Seller's Agent in 2012
MICHAEL BAUM
Solid Gold Realty
-
datacorrect BrightMLS
d
Buyer's Agent in 2012
datacorrect BrightMLS
Non Subscribing Office
Map
Source: MOREMLS (Monmouth Ocean Regional REALTORS®)
MLS Number: 22211826
APN: 07-01429-02-00002-0000-C0240
- 430 Lonna Ct Unit 43G
- 1228 Baylis Ct Unit 74G
- 554 Labanna Ct
- 132 Miranda Ct Unit 15G
- 1446 Viola Ct Unit 1
- 535 Herborn Ave
- 1406 Isabella Ct
- 1 A Newtons Corner Rd
- 174 Esmeralda Ct
- 38 Adriana Ct
- 734 Kevin Ct Unit 60B
- 64 Sunset Dr
- 13 Laurel Crest Dr
- 49 Primrose Ln Unit 139
- 28 Roberta Dr
- 0 Lanes Mill Rd Unit 22411845
- 36 Cherrywood Cir Unit 136
- 37 Cherrywood Cir Unit 137
- 87 Wordsworth Rd
- 25 Sutton Dr Unit 2401
- 240 Samantha Ct
- 238 Samantha Ct
- 236 Samantha Ct
- 234 Samantha Ct Unit 24D
- 232 Samantha Ct
- 242 Tabetha Ct Unit J
- 244 Tabetha Ct
- 230 Samantha Ct
- 246 Tabetha Ct
- 1306 Sabrina Ct
- 248 Tabetha Ct
- 250 Tabetha Ct
- 228 Samantha Ct
- 1308 Sabrina Ct
- 252 Tabetha Ct
- 226 Samantha Ct
- 254 Tabetha Ct
- 1310 Sabrina Ct
- 256 Tabetha Ct Unit 26C
- 224 Samantha Ct Unit 1
