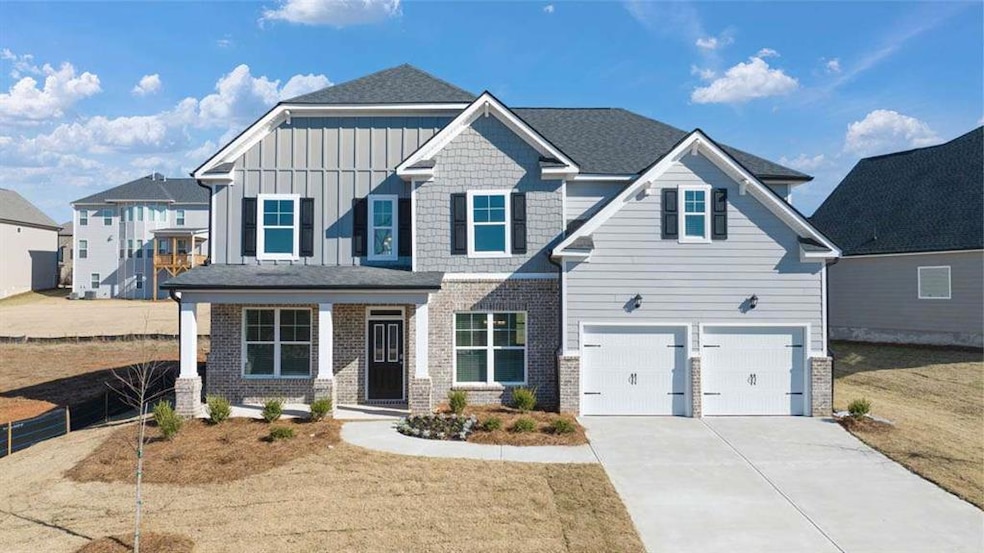
$575,000
- 4 Beds
- 3 Baths
- 2,250 Sq Ft
- 46 Horseshoe Bend Way
- Senoia, GA
Beautiful Craftsman Style Home within walking distance to downtown Senoia. Southern charm front porch to enjoy your morning coffee, Large rear grilling deck great for entertaining, Beautiful hardwood floors throughout main living area & master bedroom. Oak tread stairs leading up to second floor & down to basement. Enter into the spacious living room leading to the beautiful kitchen. Kitchen has
Seth Yarbrough Keller Williams Realty Atl. Partners






