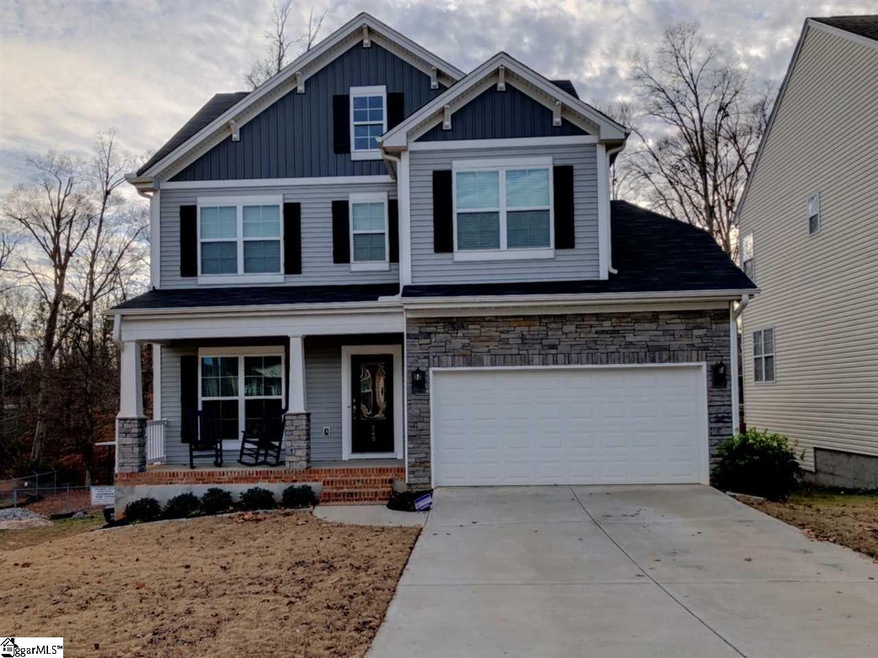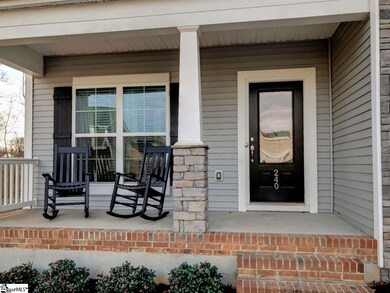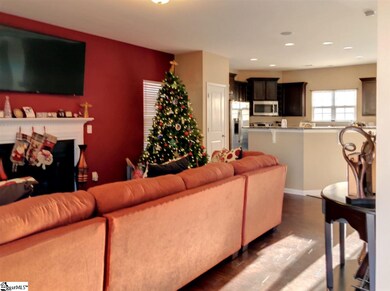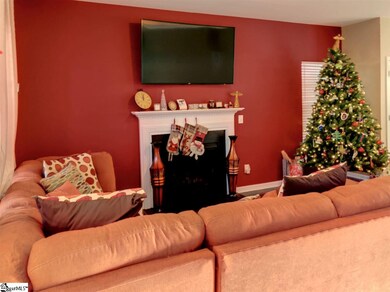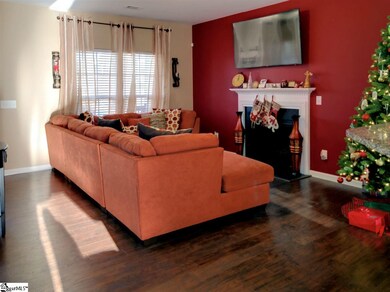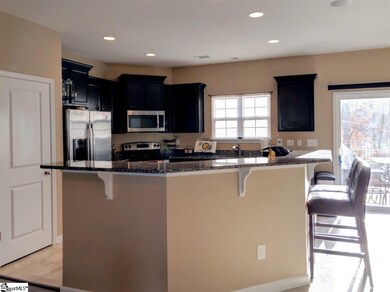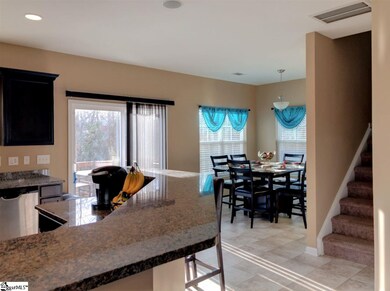
240 Twilitemist Dr Duncan, SC 29334
Highlights
- Deck
- Traditional Architecture
- Bonus Room
- Abner Creek Academy Rated A-
- Wood Flooring
- Great Room
About This Home
As of July 2024The perfect home awaits you in the well sought Rogers Mill community. This home sits on a private wooded lot. You can appreciate the view of the private lot off the 12x10 deck. This home has a front porch for you to spend your morning or evenings. Step into this 3-story home to find newly installed engineered hardwood floors, tall ceilings and gas fire place. The Great room leads into a open kitchen with granite counter tops, and installed surround sound system. The second level features a large master that has a separate tub and shower with double vanities and a walk-in closet. The 2nd bedroom has access to the hall bath room. The 3rd level features bonus room that has a closet and could be used as a 4th bedroom. This home will include all window treatments, the security system will be included. This community features many amenities such as a common area, Club house and a community pool. More features to include a tankless water heater and the security system includes: door bell camera, back yard night and day camera. Custom built dog house out back , an in-ground electrical fence and a Walkthrough crawlspace.
Last Agent to Sell the Property
WilsonHouse Realty License #95304 Listed on: 12/18/2017
Last Buyer's Agent
NON MLS MEMBER
Non MLS
Home Details
Home Type
- Single Family
Est. Annual Taxes
- $1,046
Year Built
- 2014
Lot Details
- 9,148 Sq Ft Lot
- Gentle Sloping Lot
HOA Fees
- $40 Monthly HOA Fees
Parking
- 2 Car Attached Garage
Home Design
- Traditional Architecture
- Composition Roof
- Vinyl Siding
Interior Spaces
- 2,258 Sq Ft Home
- 2,400-2,599 Sq Ft Home
- 3-Story Property
- Gas Log Fireplace
- Great Room
- Dining Room
- Bonus Room
- Crawl Space
- Storage In Attic
- Laundry Room
Kitchen
- Electric Oven
- Granite Countertops
Flooring
- Wood
- Carpet
- Vinyl
Bedrooms and Bathrooms
- 4 Bedrooms
- Primary bedroom located on second floor
- Walk-In Closet
- Separate Shower
Outdoor Features
- Deck
- Front Porch
Utilities
- Central Air
- Heating System Uses Natural Gas
- Gas Water Heater
Community Details
Overview
- 704 644 8808 HOA
- Built by Mungo
- Rogers Mill Subdivision, Hudson Floorplan
- Mandatory home owners association
Amenities
- Common Area
Recreation
- Community Playground
- Community Pool
Ownership History
Purchase Details
Home Financials for this Owner
Home Financials are based on the most recent Mortgage that was taken out on this home.Purchase Details
Home Financials for this Owner
Home Financials are based on the most recent Mortgage that was taken out on this home.Purchase Details
Home Financials for this Owner
Home Financials are based on the most recent Mortgage that was taken out on this home.Purchase Details
Similar Homes in the area
Home Values in the Area
Average Home Value in this Area
Purchase History
| Date | Type | Sale Price | Title Company |
|---|---|---|---|
| Deed | $310,000 | None Listed On Document | |
| Deed | $208,800 | None Available | |
| Deed | $178,940 | -- | |
| Limited Warranty Deed | $116,000 | -- |
Mortgage History
| Date | Status | Loan Amount | Loan Type |
|---|---|---|---|
| Open | $304,385 | FHA | |
| Previous Owner | $197,869 | FHA | |
| Previous Owner | $1,331 | FHA | |
| Previous Owner | $205,018 | FHA | |
| Previous Owner | $175,698 | FHA | |
| Previous Owner | $25,000,000 | Stand Alone Refi Refinance Of Original Loan |
Property History
| Date | Event | Price | Change | Sq Ft Price |
|---|---|---|---|---|
| 07/16/2024 07/16/24 | Sold | $310,000 | -1.6% | $141 / Sq Ft |
| 05/28/2024 05/28/24 | Price Changed | $315,000 | -4.5% | $143 / Sq Ft |
| 09/29/2023 09/29/23 | Price Changed | $330,000 | -2.9% | $150 / Sq Ft |
| 09/02/2023 09/02/23 | For Sale | $340,000 | +62.8% | $155 / Sq Ft |
| 03/16/2018 03/16/18 | Sold | $208,800 | -2.9% | $87 / Sq Ft |
| 02/04/2018 02/04/18 | Pending | -- | -- | -- |
| 12/18/2017 12/18/17 | For Sale | $215,000 | -- | $90 / Sq Ft |
Tax History Compared to Growth
Tax History
| Year | Tax Paid | Tax Assessment Tax Assessment Total Assessment is a certain percentage of the fair market value that is determined by local assessors to be the total taxable value of land and additions on the property. | Land | Improvement |
|---|---|---|---|---|
| 2024 | $1,511 | $9,605 | $1,489 | $8,116 |
| 2023 | $1,511 | $9,605 | $1,489 | $8,116 |
| 2022 | $1,365 | $8,352 | $1,040 | $7,312 |
| 2021 | $1,365 | $8,352 | $1,040 | $7,312 |
| 2020 | $1,340 | $8,352 | $1,040 | $7,312 |
| 2019 | $1,337 | $8,216 | $1,023 | $7,193 |
| 2018 | $1,258 | $8,216 | $1,023 | $7,193 |
| 2017 | $1,085 | $7,144 | $1,040 | $6,104 |
| 2016 | $1,047 | $7,144 | $1,040 | $6,104 |
| 2015 | $1,017 | $7,144 | $1,040 | $6,104 |
| 2014 | $39 | $114 | $114 | $0 |
Agents Affiliated with this Home
-
Mark Johnson

Seller's Agent in 2024
Mark Johnson
Keller Williams Grv Upst
(253) 606-3275
5 Total Sales
-
Sarah Hagen

Buyer's Agent in 2024
Sarah Hagen
North Group Real Estate
(803) 720-1272
55 Total Sales
-
Chrystal Wilson

Seller's Agent in 2018
Chrystal Wilson
WilsonHouse Realty
(864) 417-4275
93 Total Sales
-
N
Buyer's Agent in 2018
NON MLS MEMBER
Non MLS
Map
Source: Greater Greenville Association of REALTORS®
MLS Number: 1357894
APN: 5-30-00-521.00
- 344 Lansdowne St
- 118 Moonshadow Ct
- 517 Robinwood Place
- 800 Redmill Ln
- 422 Lemon Grass Ct
- 820 Redmill Ln
- 424 Granbury Dr
- 721 Sunwater Dr
- 310 W Bushy Hill Dr
- 253 Golden Bear Walk
- 414 N Musgrove Ln
- 685 Sunwater Dr
- 1011 Rogers Bridge Rd
- 163 Rockingham Rd
- 159 Rockingham Rd
- 167 Rockingham Rd
- 1087 Summerlin Trail
- 1095 Summerlin Trail
- 638 Grantleigh Dr
- 503 Torrington Dr
