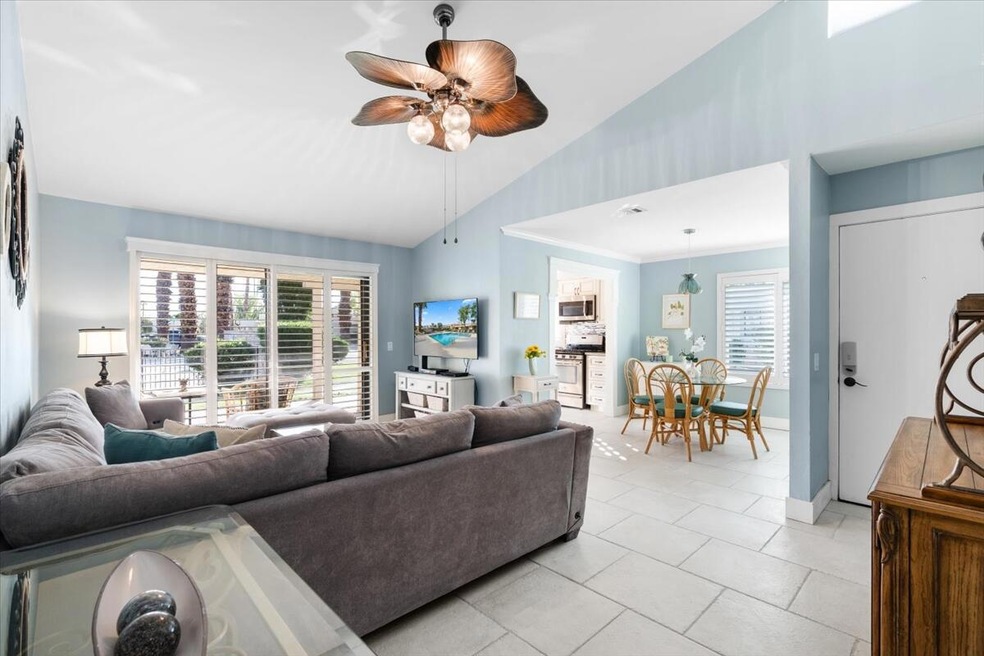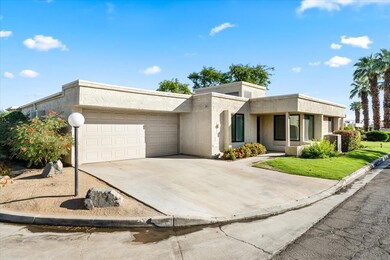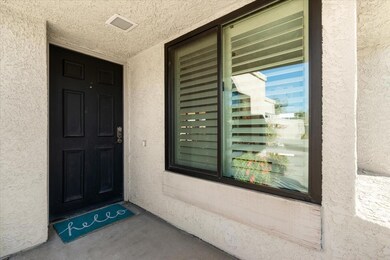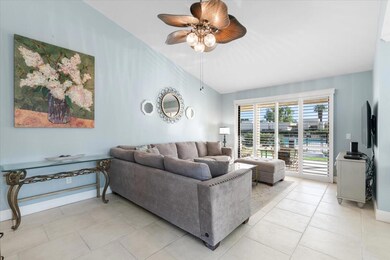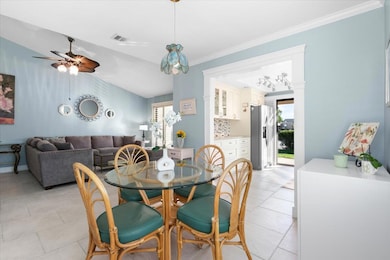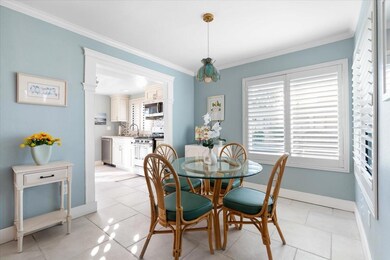
240 Via Pucon Palm Desert, CA 92260
Highlights
- In Ground Pool
- Gated Community
- Open Floorplan
- Palm Desert High School Rated A
- Updated Kitchen
- Cathedral Ceiling
About This Home
As of May 2025MOTIVATED SELLER wants this SOLD! This beautifully updated 2-bedroom, 2-bathroom condo offers the perfect blend of style, comfort, and convenience. With an open floor plan and great natural sunlight throughout, this corner unit enjoys a serene interior location within the gated community.The modern kitchen features custom cabinetry, stainless steel appliances, and plenty of counter space, perfect for cooking and entertaining. Both bathrooms are tastefully updated with luxurious finishes, adding a spa-like touch to your daily routine.Additional highlights include partial furnishings, a private 2-car garage, and easy access to the community pool and spa, just steps away. Located in a sought-after development with low HOA dues, this home provides a peaceful retreat in the heart of Palm Desert.Close to top-notch restaurants, shopping, and entertainment, this condo offers the ideal lifestyle for full-time living, a seasonal escape, or an excellent investment.
Last Agent to Sell the Property
Windermere Real Estate License #01903065 Listed on: 11/06/2024

Property Details
Home Type
- Condominium
Est. Annual Taxes
- $3,458
Year Built
- Built in 1983
Lot Details
- End Unit
- Sprinkler System
HOA Fees
- $550 Monthly HOA Fees
Home Design
- Slab Foundation
- Wood Siding
- Stucco Exterior
Interior Spaces
- 1,042 Sq Ft Home
- 1-Story Property
- Open Floorplan
- Partially Furnished
- Cathedral Ceiling
- Ceiling Fan
- Track Lighting
- Shutters
- Great Room
- Dining Area
- Pool Views
Kitchen
- Updated Kitchen
- Gas Cooktop
- Microwave
- Dishwasher
- Granite Countertops
- Disposal
Flooring
- Laminate
- Ceramic Tile
Bedrooms and Bathrooms
- 2 Bedrooms
- 2 Full Bathrooms
Laundry
- Laundry in Garage
- Dryer
- Washer
Parking
- 1 Parking Garage Space
- Side by Side Parking
- Driveway
Pool
- In Ground Pool
- Heated Spa
- In Ground Spa
- Gunite Spa
- Gunite Pool
Outdoor Features
- Covered patio or porch
Utilities
- Central Heating and Cooling System
- Property is located within a water district
- Gas Water Heater
- Cable TV Available
Listing and Financial Details
- Assessor Parcel Number 624121012
Community Details
Overview
- Association fees include building & grounds, security
- 38 Units
- Wedgewood Glen Subdivision
- On-Site Maintenance
Recreation
- Community Pool
- Community Spa
Security
- Card or Code Access
- Gated Community
Ownership History
Purchase Details
Home Financials for this Owner
Home Financials are based on the most recent Mortgage that was taken out on this home.Purchase Details
Home Financials for this Owner
Home Financials are based on the most recent Mortgage that was taken out on this home.Purchase Details
Purchase Details
Purchase Details
Home Financials for this Owner
Home Financials are based on the most recent Mortgage that was taken out on this home.Similar Homes in Palm Desert, CA
Home Values in the Area
Average Home Value in this Area
Purchase History
| Date | Type | Sale Price | Title Company |
|---|---|---|---|
| Grant Deed | $225,000 | Orange Coast Title Company | |
| Grant Deed | $215,000 | Orange Coast Title Company | |
| Grant Deed | $135,000 | Orange Coast Title Co | |
| Interfamily Deed Transfer | -- | None Available | |
| Interfamily Deed Transfer | -- | Old Republic Title Company | |
| Grant Deed | $190,000 | Old Republic Title Company |
Mortgage History
| Date | Status | Loan Amount | Loan Type |
|---|---|---|---|
| Open | $198,000 | New Conventional | |
| Closed | $180,000 | New Conventional | |
| Previous Owner | $172,000 | New Conventional | |
| Previous Owner | $152,000 | Purchase Money Mortgage |
Property History
| Date | Event | Price | Change | Sq Ft Price |
|---|---|---|---|---|
| 05/22/2025 05/22/25 | Sold | $340,000 | -5.6% | $326 / Sq Ft |
| 05/09/2025 05/09/25 | Pending | -- | -- | -- |
| 04/05/2025 04/05/25 | Price Changed | $360,000 | -5.3% | $345 / Sq Ft |
| 02/26/2025 02/26/25 | Price Changed | $380,000 | -3.8% | $365 / Sq Ft |
| 01/11/2025 01/11/25 | Price Changed | $394,995 | -1.3% | $379 / Sq Ft |
| 11/06/2024 11/06/24 | For Sale | $399,995 | +77.8% | $384 / Sq Ft |
| 11/06/2018 11/06/18 | Sold | $225,000 | -2.2% | $216 / Sq Ft |
| 09/26/2018 09/26/18 | For Sale | $230,000 | +7.0% | $221 / Sq Ft |
| 05/25/2016 05/25/16 | Sold | $215,000 | -2.1% | $206 / Sq Ft |
| 05/02/2016 05/02/16 | Pending | -- | -- | -- |
| 04/26/2016 04/26/16 | For Sale | $219,500 | -- | $211 / Sq Ft |
Tax History Compared to Growth
Tax History
| Year | Tax Paid | Tax Assessment Tax Assessment Total Assessment is a certain percentage of the fair market value that is determined by local assessors to be the total taxable value of land and additions on the property. | Land | Improvement |
|---|---|---|---|---|
| 2023 | $3,458 | $241,242 | $80,413 | $160,829 |
| 2022 | $3,284 | $236,513 | $78,837 | $157,676 |
| 2021 | $3,205 | $231,877 | $77,292 | $154,585 |
| 2020 | $3,150 | $229,500 | $76,500 | $153,000 |
| 2019 | $3,096 | $225,000 | $75,000 | $150,000 |
| 2018 | $2,680 | $197,675 | $49,939 | $147,736 |
| 2017 | $2,630 | $193,800 | $48,960 | $144,840 |
| 2016 | $2,126 | $146,099 | $43,828 | $102,271 |
| 2015 | $2,134 | $143,907 | $43,171 | $100,736 |
| 2014 | $2,104 | $141,089 | $42,326 | $98,763 |
Agents Affiliated with this Home
-
Bib Scott

Seller's Agent in 2025
Bib Scott
Windermere Real Estate
(310) 968-0468
58 Total Sales
-
Nyla Patzner

Buyer's Agent in 2025
Nyla Patzner
Desert Sotheby's International Realty
(760) 797-8000
49 Total Sales
-
E
Seller's Agent in 2018
Emma Dixon Shawn Wanta
Bennion Deville Homes
(760) 459-0057
1 Total Sale
-
Dean Wartelle & Team
D
Seller's Agent in 2016
Dean Wartelle & Team
Bennion Deville Homes
24 Total Sales
-
U
Buyer's Agent in 2016
Unknown Member
Map
Source: California Desert Association of REALTORS®
MLS Number: 219119568
APN: 624-121-012
- 97 Camino Arroyo S
- 73966 Zircon Cir W
- 129 Camino Arroyo S
- 43344 Mondavi Ct Unit A
- 42627 Granite Place
- 42298 Bodie Rd
- 32 Presidio Place
- 42543 Granite Place
- 152 Camino Arroyo S
- 159 Camino Arroyo S
- 42235 Bodie Rd
- 74015 Aster Dr
- 74216 Myrsine Ave
- 297 Castellana E
- 43349 Martini Ct Unit B
- 74277 Myrsine Ave
- 74592 Nevada Cir E
- 74225 Zircon Cir W
- 74069 Velardo Dr
- 73828 Krug Ave
