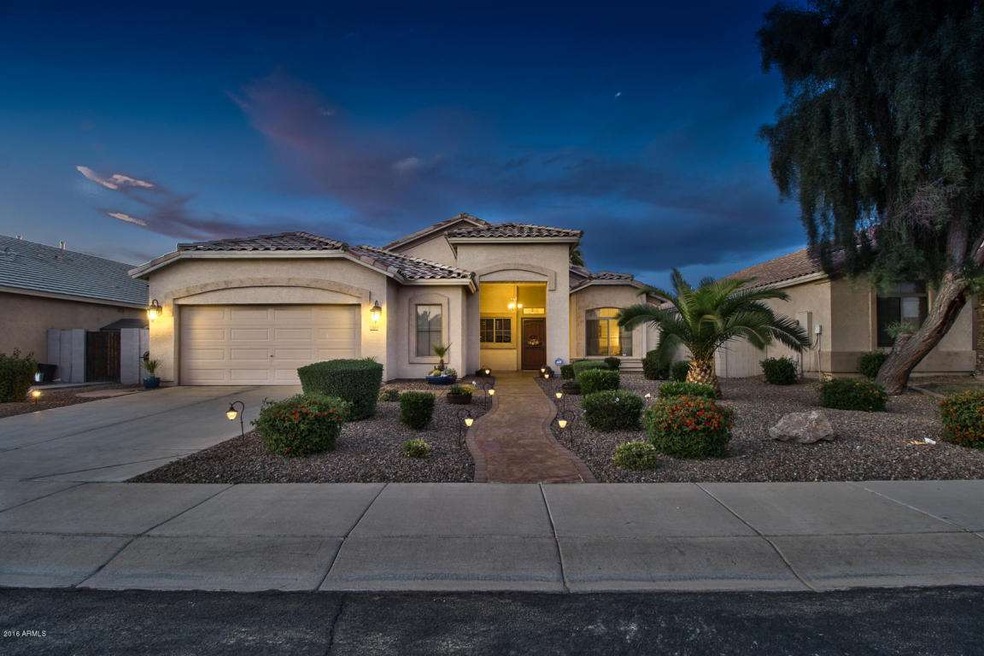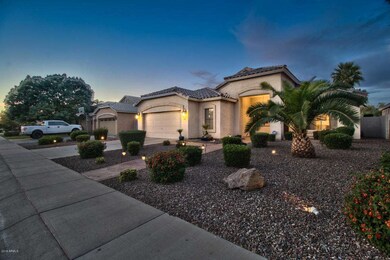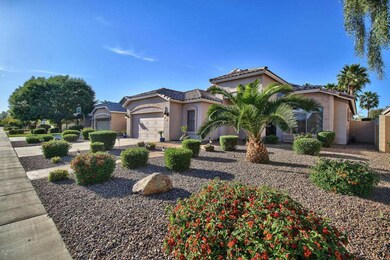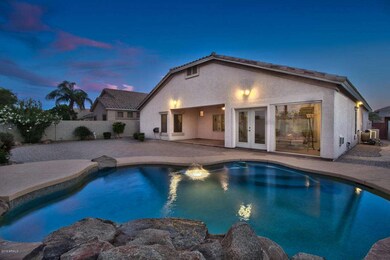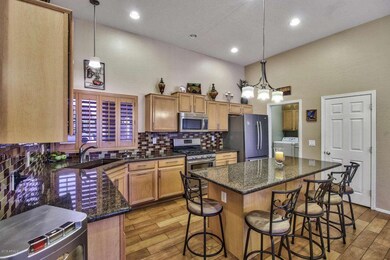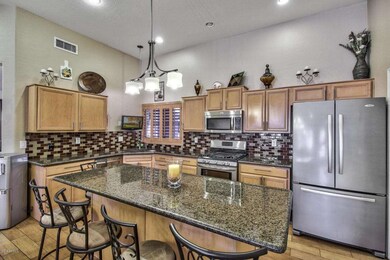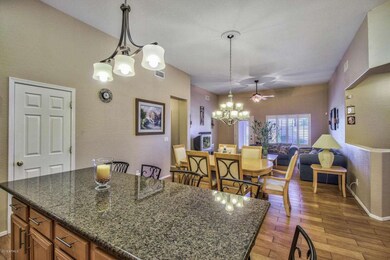
240 W Brooks St Gilbert, AZ 85233
Downtown Gilbert NeighborhoodHighlights
- Play Pool
- Granite Countertops
- Eat-In Kitchen
- Settlers Point Elementary School Rated A-
- Covered patio or porch
- Double Pane Windows
About This Home
As of August 2022WOW what a gorgeous property. Old Town Gilbert is just down the street with award winning shopping, dining and entertainment. This 4bed/2bath home sits on a large N/S facing lot with refreshing POOL and 2.5 Car Garage. House boasts: Granite Counters, Upgraded Staggered Cabinets, Stainless Steel Appliances, Custom Backsplash, Island, Italian Plank Tile t/o, Walk in Pantry, Recessed Lighting, Open and Split Floorplan, Highly Upgraded Fixtures, Shutters and Blinds, Dual Pane Windows with Lifetime Warranty, Pebble Tech Pool with Water Feature, Covered Patio, Pavers in Backyard, Yard Watering System and Landscape Lighting, Large 2.5 Car Garage with Epoxy Coating, Crown Moulding, 12' Ceilings, AZ Room off Master, Master Walk in Closet, Double Sinks, Separate Shower/Tub and Much More. Located in one of the best school districts around. Greenbelts and play areas in community for the kids. Convenient access to US 60 and Loop 202 for quick commute anywhere in the valley. One of the fastest growing ares in the country. Do not miss out on this wonderful opportunity.
Co-Listed By
Rob Russman
Redfin Corporation License #SA651540000
Last Buyer's Agent
Leslie Hammond
Keller Williams Realty Sonoran Living License #SA541335000

Home Details
Home Type
- Single Family
Est. Annual Taxes
- $1,494
Year Built
- Built in 2001
Lot Details
- 7,800 Sq Ft Lot
- Block Wall Fence
- Front and Back Yard Sprinklers
- Sprinklers on Timer
Parking
- 2.5 Car Garage
- 2 Open Parking Spaces
- Garage Door Opener
Home Design
- Wood Frame Construction
- Tile Roof
- Stucco
Interior Spaces
- 1,903 Sq Ft Home
- 1-Story Property
- Ceiling height of 9 feet or more
- Ceiling Fan
- Double Pane Windows
- Low Emissivity Windows
- Tile Flooring
- Laundry in unit
Kitchen
- Eat-In Kitchen
- Breakfast Bar
- Built-In Microwave
- Dishwasher
- Kitchen Island
- Granite Countertops
Bedrooms and Bathrooms
- 4 Bedrooms
- Walk-In Closet
- Primary Bathroom is a Full Bathroom
- 2 Bathrooms
- Dual Vanity Sinks in Primary Bathroom
- Bathtub With Separate Shower Stall
Outdoor Features
- Play Pool
- Covered patio or porch
Schools
- Settler's Point Elementary School
- South Valley Jr. High Middle School
- Mesquite High School
Utilities
- Refrigerated Cooling System
- Heating System Uses Natural Gas
- High Speed Internet
- Cable TV Available
Listing and Financial Details
- Tax Lot 100
- Assessor Parcel Number 302-82-844
Community Details
Overview
- Property has a Home Owners Association
- Haywood Realty Association, Phone Number (480) 820-1519
- Built by Scott
- Raven Ranch Subdivision
Recreation
- Community Playground
- Bike Trail
Ownership History
Purchase Details
Home Financials for this Owner
Home Financials are based on the most recent Mortgage that was taken out on this home.Purchase Details
Home Financials for this Owner
Home Financials are based on the most recent Mortgage that was taken out on this home.Purchase Details
Purchase Details
Home Financials for this Owner
Home Financials are based on the most recent Mortgage that was taken out on this home.Purchase Details
Home Financials for this Owner
Home Financials are based on the most recent Mortgage that was taken out on this home.Purchase Details
Home Financials for this Owner
Home Financials are based on the most recent Mortgage that was taken out on this home.Purchase Details
Home Financials for this Owner
Home Financials are based on the most recent Mortgage that was taken out on this home.Similar Homes in Gilbert, AZ
Home Values in the Area
Average Home Value in this Area
Purchase History
| Date | Type | Sale Price | Title Company |
|---|---|---|---|
| Warranty Deed | $585,000 | Magnus Title | |
| Warranty Deed | $299,999 | Security Title Agency Inc | |
| Interfamily Deed Transfer | -- | Stewart Title & Trust Of Pho | |
| Cash Sale Deed | $155,000 | Stewart Title & Trust Of Pho | |
| Warranty Deed | $239,000 | First Financial Title Agency | |
| Interfamily Deed Transfer | -- | First Financial Title Agency | |
| Interfamily Deed Transfer | -- | Fidelity National Title | |
| Warranty Deed | $172,976 | Security Title Agency |
Mortgage History
| Date | Status | Loan Amount | Loan Type |
|---|---|---|---|
| Open | $555,750 | New Conventional | |
| Previous Owner | $280,000 | New Conventional | |
| Previous Owner | $239,999 | New Conventional | |
| Previous Owner | $100,000 | Credit Line Revolving | |
| Previous Owner | $100,000 | Credit Line Revolving | |
| Previous Owner | $277,600 | Balloon | |
| Previous Owner | $47,800 | Stand Alone Second | |
| Previous Owner | $191,200 | Purchase Money Mortgage | |
| Previous Owner | $191,200 | Purchase Money Mortgage | |
| Previous Owner | $161,850 | Purchase Money Mortgage | |
| Previous Owner | $164,300 | New Conventional |
Property History
| Date | Event | Price | Change | Sq Ft Price |
|---|---|---|---|---|
| 08/10/2022 08/10/22 | Sold | $585,000 | +1.0% | $307 / Sq Ft |
| 07/11/2022 07/11/22 | For Sale | $579,000 | -1.0% | $304 / Sq Ft |
| 07/11/2022 07/11/22 | Off Market | $585,000 | -- | -- |
| 06/30/2022 06/30/22 | For Sale | $579,000 | +93.0% | $304 / Sq Ft |
| 04/29/2016 04/29/16 | Sold | $299,999 | 0.0% | $158 / Sq Ft |
| 03/28/2016 03/28/16 | For Sale | $299,999 | -- | $158 / Sq Ft |
Tax History Compared to Growth
Tax History
| Year | Tax Paid | Tax Assessment Tax Assessment Total Assessment is a certain percentage of the fair market value that is determined by local assessors to be the total taxable value of land and additions on the property. | Land | Improvement |
|---|---|---|---|---|
| 2025 | $1,809 | $24,509 | -- | -- |
| 2024 | $1,823 | $23,342 | -- | -- |
| 2023 | $1,823 | $40,780 | $8,150 | $32,630 |
| 2022 | $1,766 | $30,650 | $6,130 | $24,520 |
| 2021 | $1,865 | $29,260 | $5,850 | $23,410 |
| 2020 | $1,835 | $26,610 | $5,320 | $21,290 |
| 2019 | $1,687 | $25,180 | $5,030 | $20,150 |
| 2018 | $1,638 | $23,120 | $4,620 | $18,500 |
| 2017 | $1,582 | $22,230 | $4,440 | $17,790 |
| 2016 | $1,639 | $22,180 | $4,430 | $17,750 |
| 2015 | $1,494 | $21,320 | $4,260 | $17,060 |
Agents Affiliated with this Home
-
S
Seller's Agent in 2022
Sue Bentley
Bentley Real Estate
-
Lauren Rosin

Buyer's Agent in 2022
Lauren Rosin
eXp Realty
(480) 744-4604
3 in this area
846 Total Sales
-
Jessica Rosin

Buyer Co-Listing Agent in 2022
Jessica Rosin
eXp Realty
(480) 486-6782
2 in this area
155 Total Sales
-
Scott Morgan

Seller's Agent in 2016
Scott Morgan
eXp Realty
(480) 861-2212
3 in this area
101 Total Sales
-
R
Seller Co-Listing Agent in 2016
Rob Russman
Redfin Corporation
-
L
Buyer's Agent in 2016
Leslie Hammond
Keller Williams Realty Sonoran Living
Map
Source: Arizona Regional Multiple Listing Service (ARMLS)
MLS Number: 5419495
APN: 302-82-844
- 786 S Catalina St
- 321 W Brooks St
- 907 S Ash St
- 927 S Ash St
- 1015 S 132nd St
- 243 W Candlewood Ln
- 605 S Monterey St
- 89 E Palomino Dr
- 659 S Dodge St
- 649 W Ensueno Ct
- 92 W Jasper Dr
- 4169 E Sagebrush St
- 4149 E Appaloosa Rd
- 626 W Catclaw St
- 115 E Spur Ave
- 251 E Arabian Dr
- 81 E Smoke Tree Rd
- 249 E Palomino Ct
- 252 S Cholla St
- 1310 S Vine Ct
