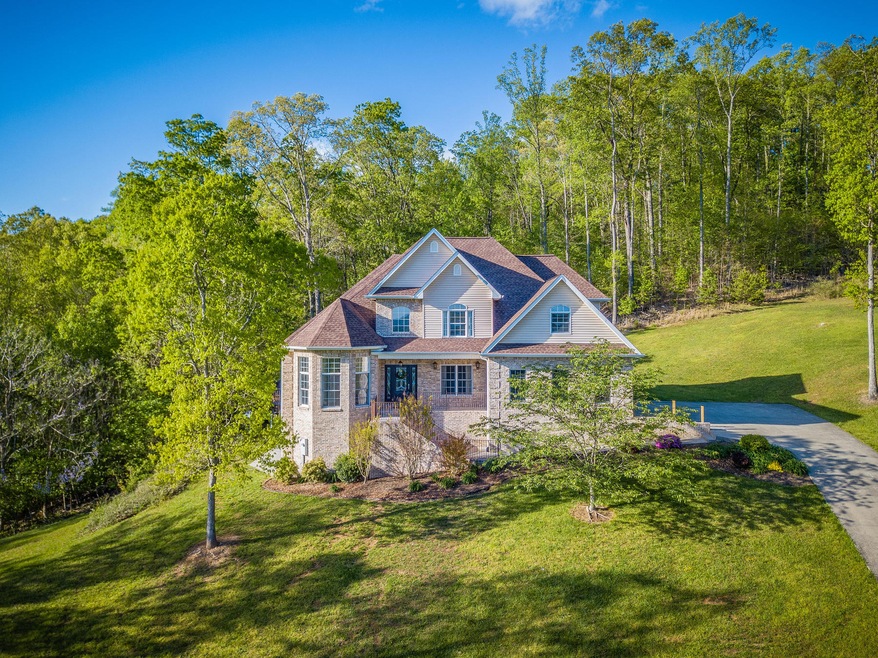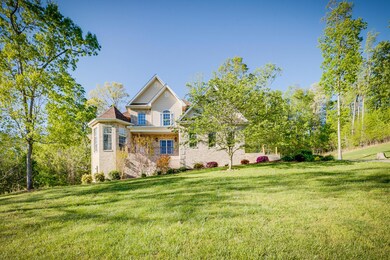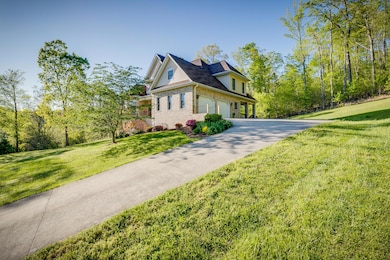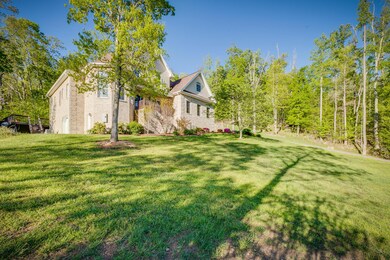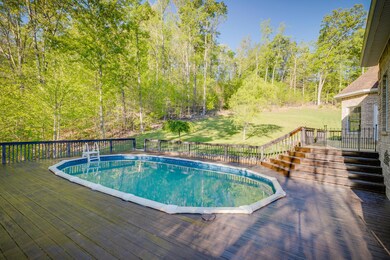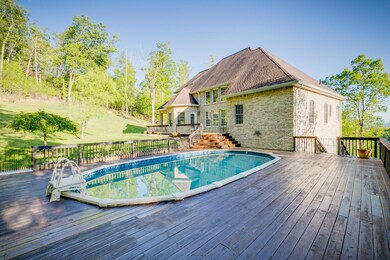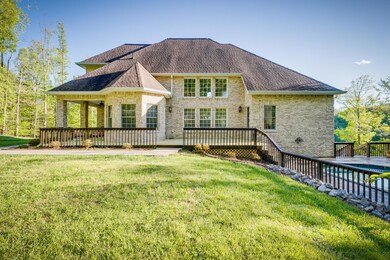
240 Wadlow Gap Hwy Kingsport, TN 37660
Bloomingdale NeighborhoodEstimated Value: $455,000 - $764,000
Highlights
- Home Theater
- 3.1 Acre Lot
- Mountain View
- Above Ground Pool
- Open Floorplan
- Deck
About This Home
As of July 2020Welcome to Wadlow. A beautiful scene of Tennessee Mountains gives you a sense of peace and calm.... and home. As you stand on the front porch, before you walk in, turn around and take it all in. Imagine your morning coffee and meditation overlooking your view. Then step into your stunning entryway and open living room with 18ft ceilings, so much natural light, marble electric fireplace and hardwoods throughout. The Living Room is open to the gorgeous kitchen with ceramic tile flooring, granite countertops, top of the line Whirlpool appliances, a very large pantry and eat in kitchen area with bay windows. Formal Dining is beautiful with trey ceilings and gorgeous views overlooking the mountains. Another bedroom, guest room or office space is also located on the main level as well as The Master Bedroom. This very large master bedroom with trey ceiling offers 2 walk in closets, a sitting area and an en suite with tile and granite throughout, tub and shower as well as double sink. There is also another full bath on the main with marble flooring and gorgeous finishes. Upstairs you will find 2 large rooms with stunning views and walk in closets. Another full bathroom with granite & marble. Tons of attic storage and a bonus room that could be another bedroom. In the finished basement you have a large den / rec area with gas fireplace, as well as another room that could be used a bedroom and another full bathroom. Tons of unfinished space with garage door and walk out door. Above ground pool is not your average above ground. New liner in 2019 and decking all around! Enjoy your back deck and covered sitting area. This home offers everything! You'll feel like you're sitting on top of the world with your 3.1 acres giving you tons of privacy.
Last Agent to Sell the Property
KELLY WEST
PREMIER HOMES & PROPERTIES License #331912 Listed on: 05/04/2020
Last Buyer's Agent
Sheila De Rossett
Rare Earth Realty
Home Details
Home Type
- Single Family
Est. Annual Taxes
- $2,722
Year Built
- Built in 2010
Lot Details
- 3.1 Acre Lot
- Lot Dimensions are 500.52 x 317.38
- Privacy Fence
- Level Lot
- Mountainous Lot
- Cleared Lot
- Partially Wooded Lot
- Property is in good condition
- Property is zoned R 2A
Parking
- 2 Car Attached Garage
- Shared Driveway
Home Design
- Victorian Architecture
- Brick Exterior Construction
- Block Foundation
- Shingle Roof
Interior Spaces
- 4,144 Sq Ft Home
- 2-Story Property
- Open Floorplan
- Ceiling Fan
- Gas Log Fireplace
- Double Pane Windows
- Great Room with Fireplace
- 2 Fireplaces
- Living Room with Fireplace
- Combination Kitchen and Dining Room
- Home Theater
- Den with Fireplace
- Recreation Room
- Bonus Room
- Play Room
- Mountain Views
- Laundry Room
Kitchen
- Eat-In Kitchen
- Built-In Electric Oven
- Cooktop
- Microwave
- Dishwasher
- Marble Countertops
- Granite Countertops
Flooring
- Wood
- Carpet
- Marble
- Ceramic Tile
Bedrooms and Bathrooms
- 4 Bedrooms
- Primary Bedroom on Main
- Walk-In Closet
- 4 Full Bathrooms
- Whirlpool Bathtub
- Garden Bath
Attic
- Storage In Attic
- Pull Down Stairs to Attic
Finished Basement
- Heated Basement
- Partial Basement
- Interior Basement Entry
- Garage Access
- Fireplace in Basement
- Block Basement Construction
- Stubbed For A Bathroom
Home Security
- Storm Doors
- Fire and Smoke Detector
Outdoor Features
- Above Ground Pool
- Deck
- Covered patio or porch
Schools
- Ketron Elementary School
- Sullivan Heights Middle School
- West Ridge High School
Utilities
- Central Air
- Heat Pump System
- Septic Tank
- Cable TV Available
Community Details
- No Home Owners Association
Listing and Financial Details
- Assessor Parcel Number 031a D 015.00
Ownership History
Purchase Details
Home Financials for this Owner
Home Financials are based on the most recent Mortgage that was taken out on this home.Purchase Details
Purchase Details
Home Financials for this Owner
Home Financials are based on the most recent Mortgage that was taken out on this home.Purchase Details
Purchase Details
Similar Homes in Kingsport, TN
Home Values in the Area
Average Home Value in this Area
Purchase History
| Date | Buyer | Sale Price | Title Company |
|---|---|---|---|
| Lewis Gregory A | $440,000 | Reliable T&E Llc | |
| Parker Whitney H | -- | Reliable T&E Llc | |
| Herron Whitney B | -- | None Available | |
| Herron Whitney B | -- | -- | |
| Herron Whitney B | -- | -- | |
| Herron Tommy A | -- | -- |
Mortgage History
| Date | Status | Borrower | Loan Amount |
|---|---|---|---|
| Open | Lewis Gregory A | $401,108 | |
| Previous Owner | Parker Chad T | $355,000 | |
| Previous Owner | Parker Whitney Herron | $50,000 | |
| Previous Owner | Parker Chad T | $306,600 | |
| Previous Owner | Herron Whitney | $300,000 |
Property History
| Date | Event | Price | Change | Sq Ft Price |
|---|---|---|---|---|
| 07/10/2020 07/10/20 | Sold | $440,000 | -2.2% | $106 / Sq Ft |
| 05/30/2020 05/30/20 | Pending | -- | -- | -- |
| 12/03/2019 12/03/19 | For Sale | $450,000 | -- | $109 / Sq Ft |
Tax History Compared to Growth
Tax History
| Year | Tax Paid | Tax Assessment Tax Assessment Total Assessment is a certain percentage of the fair market value that is determined by local assessors to be the total taxable value of land and additions on the property. | Land | Improvement |
|---|---|---|---|---|
| 2024 | $2,722 | $109,050 | $9,075 | $99,975 |
| 2023 | $2,624 | $109,050 | $9,075 | $99,975 |
| 2022 | $2,624 | $109,050 | $9,075 | $99,975 |
| 2021 | $2,624 | $109,050 | $9,075 | $99,975 |
| 2020 | $2,537 | $109,050 | $9,075 | $99,975 |
| 2019 | $2,537 | $98,725 | $9,075 | $89,650 |
| 2018 | $2,517 | $98,725 | $9,075 | $89,650 |
| 2017 | $2,517 | $98,725 | $9,075 | $89,650 |
| 2016 | $2,580 | $100,175 | $9,075 | $91,100 |
| 2014 | $2,310 | $100,178 | $0 | $0 |
Agents Affiliated with this Home
-
K
Seller's Agent in 2020
KELLY WEST
PREMIER HOMES & PROPERTIES
-
S
Buyer's Agent in 2020
Sheila De Rossett
Rare Earth Realty
-
Jenny Beck

Buyer's Agent in 2020
Jenny Beck
Copper Key Properties
(423) 343-7777
6 in this area
31 Total Sales
-
B
Buyer's Agent in 2020
BILL RUSSELL
Coldwell Banker Kinard Realty - Ga
Map
Source: Tennessee/Virginia Regional MLS
MLS Number: 9902607
APN: 031A-D-015.00
- 2114 Bloomingdale Rd
- 404 Stuffle St
- 136 Holcomb St
- 309 Crystal View St
- 205 Crystal View St
- 129 Pinecrest Rd
- 290 Brookside Dr
- 536 Chadwell Rd
- 111 Dickson Rd
- 2908 Bloomingdale Rd
- 105 London Pvt Dr
- 22 & 23 Spring Valley Cir
- 2241 Idle Hour Rd
- 583 Fleming Rd
- 228 Ernie Dr
- Tbd Circle St
- Lot 19 Page St
- Tbd Page St
- 3340 Cardinal St
- 1108 Norfolk Place
- 240 Wadlow Gap Hwy
- 240 Wadlow Gap Rd
- 242 Wadlow Gap Rd
- 306 Wadlow Gap Rd
- 306 Wadlow Gap Rd
- 296 Wadlow Gap Rd
- 236 Wadlow Gap Rd
- 500 Gale Ave
- 550 Baines Ave
- 549 Baines Ave
- 516 Gale Ave
- 553 Baines Ave
- 230 Wadlow Gap Rd
- 557 Baines Ave
- 504 Wentworth St
- 504 Fontana St Unit 526
- 400 Gale Ave
- 508 Wentworth St
- 565 Baines Ave
- 232 Gale Ave
