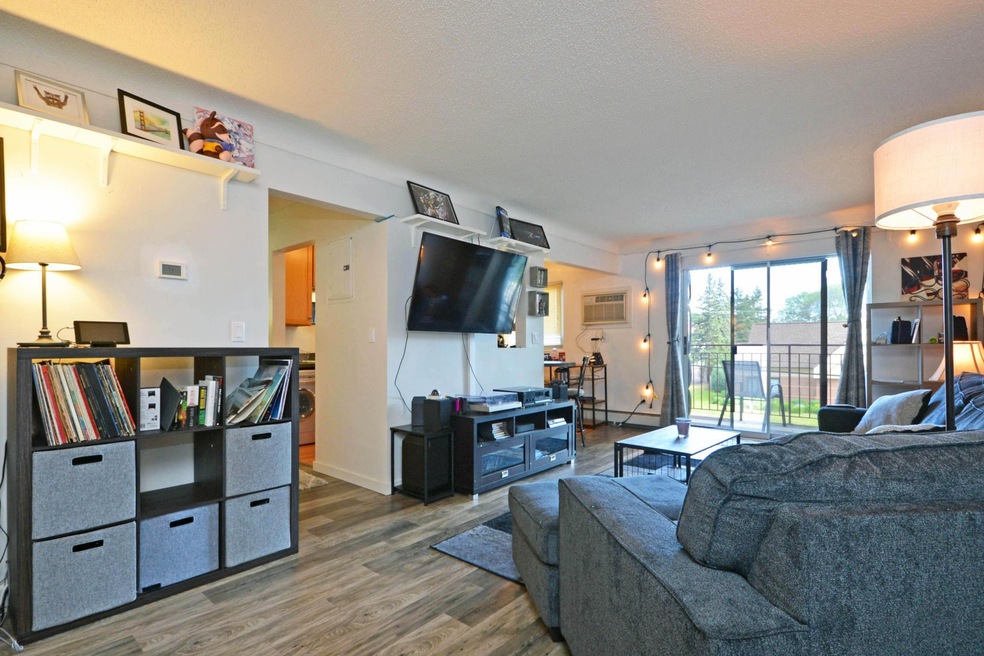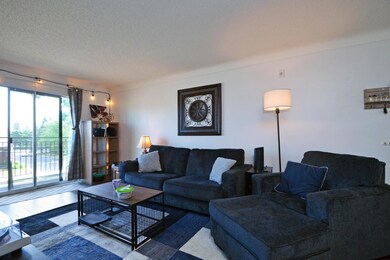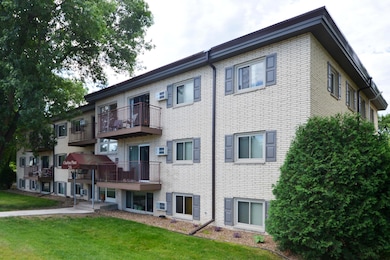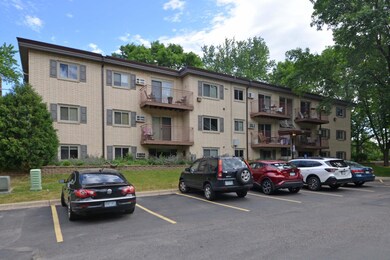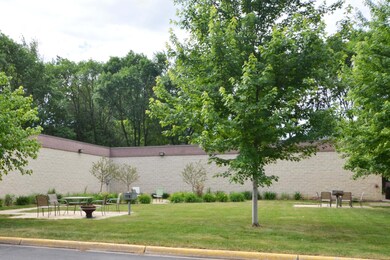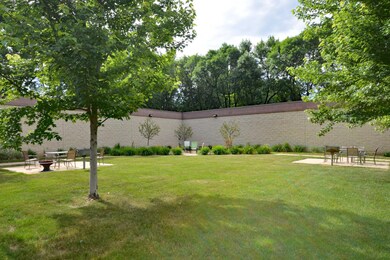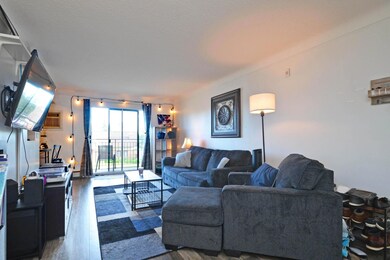
240 Wentworth Ave W Unit 301 Saint Paul, MN 55118
Highlights
- Deck
- The kitchen features windows
- Living Room
- Two Rivers High School Rated A-
- Patio
- 1-Story Property
About This Home
As of October 2024Assumable FHA loan at 2.8%! An amazing way to begin home ownership! Updates galore with natural light. Well-appointed kitchen, in-unit washer/dryer, spacious bedrooms. Very pet-friendly. Private garage space is heated and secure (additional spots available). Walking distance to Dodge Nature Center and close to all the shopping and food Robert Street has to offer. HOA dues cover everything except electricity. Gigabit internet and heated parking included!
Property Details
Home Type
- Condominium
Est. Annual Taxes
- $1,630
Year Built
- Built in 1963
HOA Fees
- $640 Monthly HOA Fees
Parking
- 1 Car Garage
- Heated Garage
- Secure Parking
Home Design
- Flat Roof Shape
Interior Spaces
- 825 Sq Ft Home
- 1-Story Property
- Living Room
- Utility Room Floor Drain
Kitchen
- Cooktop
- Microwave
- Freezer
- Dishwasher
- Disposal
- The kitchen features windows
Bedrooms and Bathrooms
- 2 Bedrooms
- 1 Full Bathroom
Laundry
- Dryer
- Washer
Outdoor Features
- Deck
- Patio
Utilities
- Central Air
- Hot Water Heating System
- Cable TV Available
Community Details
- Association fees include maintenance structure, cable TV, hazard insurance, heating, internet, lawn care, ground maintenance, parking, trash, shared amenities, snow removal, water
- Charlton Place Condominiums Association, Phone Number (651) 409-9510
- Low-Rise Condominium
- Mineas Garden Lts Subdivision
Listing and Financial Details
- Assessor Parcel Number 424875002301
Ownership History
Purchase Details
Home Financials for this Owner
Home Financials are based on the most recent Mortgage that was taken out on this home.Purchase Details
Home Financials for this Owner
Home Financials are based on the most recent Mortgage that was taken out on this home.Purchase Details
Home Financials for this Owner
Home Financials are based on the most recent Mortgage that was taken out on this home.Purchase Details
Home Financials for this Owner
Home Financials are based on the most recent Mortgage that was taken out on this home.Purchase Details
Similar Homes in Saint Paul, MN
Home Values in the Area
Average Home Value in this Area
Purchase History
| Date | Type | Sale Price | Title Company |
|---|---|---|---|
| Deed | $119,000 | -- | |
| Warranty Deed | $127,000 | The Title Group Inc | |
| Foreclosure Deed | $65,000 | -- | |
| Warranty Deed | $159,400 | -- | |
| Warranty Deed | $141,475 | -- |
Mortgage History
| Date | Status | Loan Amount | Loan Type |
|---|---|---|---|
| Open | $113,050 | New Conventional | |
| Previous Owner | $120,365 | New Conventional | |
| Previous Owner | $63,797 | FHA | |
| Previous Owner | $127,500 | Adjustable Rate Mortgage/ARM | |
| Previous Owner | $31,850 | Stand Alone Second |
Property History
| Date | Event | Price | Change | Sq Ft Price |
|---|---|---|---|---|
| 10/04/2024 10/04/24 | Sold | $119,000 | -0.8% | $144 / Sq Ft |
| 07/08/2024 07/08/24 | Pending | -- | -- | -- |
| 05/01/2024 05/01/24 | Price Changed | $119,900 | -4.1% | $145 / Sq Ft |
| 04/08/2024 04/08/24 | For Sale | $125,000 | -- | $152 / Sq Ft |
Tax History Compared to Growth
Tax History
| Year | Tax Paid | Tax Assessment Tax Assessment Total Assessment is a certain percentage of the fair market value that is determined by local assessors to be the total taxable value of land and additions on the property. | Land | Improvement |
|---|---|---|---|---|
| 2023 | $1,630 | $151,000 | $15,100 | $135,900 |
| 2022 | $1,316 | $131,900 | $13,200 | $118,700 |
| 2021 | $1,236 | $122,100 | $12,200 | $109,900 |
| 2020 | $1,100 | $113,300 | $11,300 | $102,000 |
| 2019 | $948 | $100,400 | $10,000 | $90,400 |
| 2018 | $671 | $89,900 | $9,000 | $80,900 |
| 2017 | $652 | $74,200 | $7,400 | $66,800 |
| 2016 | $557 | $69,700 | $7,000 | $62,700 |
| 2015 | $463 | $35,580 | $3,540 | $32,040 |
| 2014 | -- | $28,620 | $2,880 | $25,740 |
| 2013 | -- | $24,360 | $2,460 | $21,900 |
Agents Affiliated with this Home
-
Robert Stewart

Seller's Agent in 2024
Robert Stewart
Keller Williams Select Realty
(952) 412-1290
1 in this area
97 Total Sales
-
Thomas Johnson

Buyer's Agent in 2024
Thomas Johnson
River Source Realty
(651) 263-6782
5 in this area
30 Total Sales
Map
Source: NorthstarMLS
MLS Number: 6492818
APN: 42-48750-02-301
- 240 Wentworth Ave W Unit 106
- 1620 Charlton St Unit 109
- 1570 Bellows St
- xxx Thompson Ave W
- 215 Thompson Ave W
- 1762 Delaware Ave
- 420 Ruby Dr
- 1334 Ohio St
- 1715 Livingston Ave Unit A
- 46 Langer Cir
- 1691 Livingston Ave Unit A
- 1319 Galvin Ave
- 34 Imperial Dr E
- 1871 Livingston Ave Unit C
- 1274 Ottawa Ave
- 1923 Fox Ridge Dr Unit D
- 36 Logan Ave E
- 23 Crusader Ave E Unit C
- 1261 Cherokee Ave
- 614 Hidden Creek Trail
