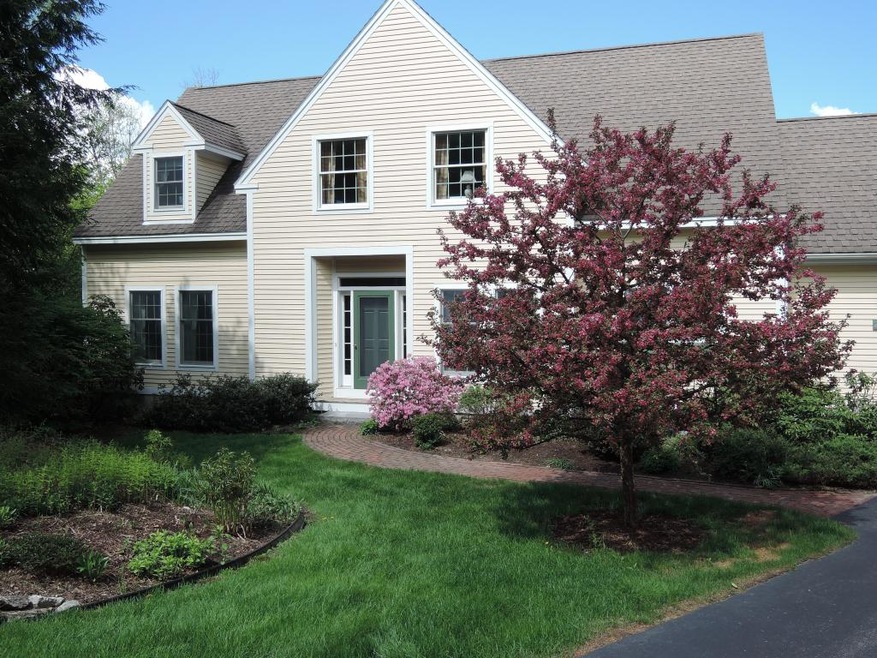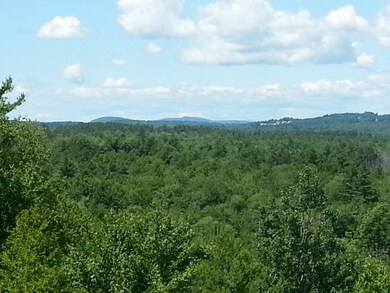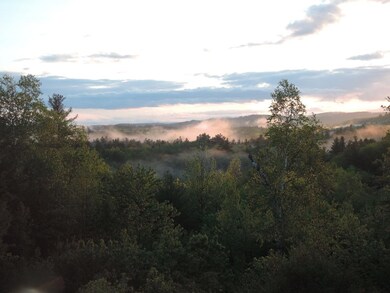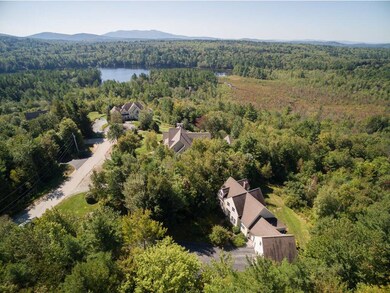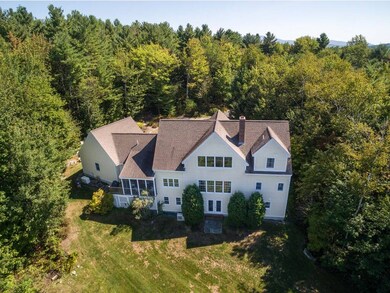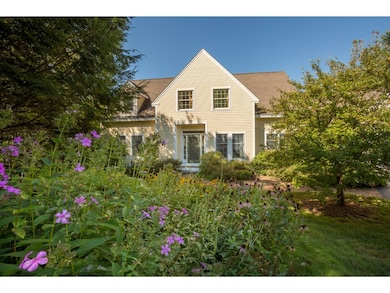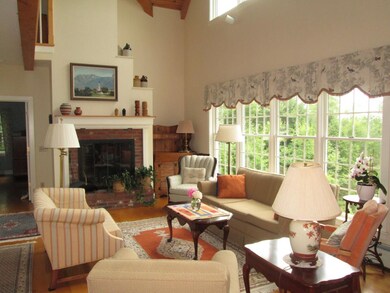
240 Woodland Trace New London, NH 03257
Highlights
- 2.28 Acre Lot
- Cathedral Ceiling
- Main Floor Bedroom
- Mountain View
- Wood Flooring
- Screened Porch
About This Home
As of August 2024A beautiful house to call home, located on a non-through lane in one of New Londons often sought after neighborhoods. With broad mountain views, Westerly exposure and light filled living spaces, you will be in your Happy Place. Open spaces for living and entertaining, a stellar living room with lofty appeal and fireplace to cozy up to, opens to a gracious dining area. Flowing to the kitchen you will be happy to spend time in. Beautiful master suite complete with a roomy bath with view and spacious walk-in closet. The upper level is the place to be, enjoying the balcony and taking in the views while picking up a great book in the reading nook. Two enchanting bedrooms, one with window seat, and a large bath round out the floor. A delightful walkout lower level with family room, bath with shower, utility storage room and large multipurpose workshop. Enjoy the screened porch with char grille deck, beautiful landscaped areas and rock parks for the young at heart to play on. Welcome Home
Last Agent to Sell the Property
Four Seasons Sotheby's Int'l Realty License #010610 Listed on: 02/05/2016

Home Details
Home Type
- Single Family
Est. Annual Taxes
- $9,326
Year Built
- 1997
Lot Details
- 2.28 Acre Lot
- Cul-De-Sac
- Landscaped
- Lot Sloped Up
- Property is zoned ARR
Parking
- 2 Car Direct Access Garage
- Parking Storage or Cabinetry
- Automatic Garage Door Opener
- Driveway
Home Design
- Concrete Foundation
- Wood Frame Construction
- Architectural Shingle Roof
- Clap Board Siding
Interior Spaces
- 2-Story Property
- Cathedral Ceiling
- Ceiling Fan
- Wood Burning Fireplace
- Window Screens
- Combination Dining and Living Room
- Screened Porch
- Mountain Views
Kitchen
- Electric Range
- Microwave
- Dishwasher
- Kitchen Island
Flooring
- Wood
- Carpet
- Tile
Bedrooms and Bathrooms
- 3 Bedrooms
- Main Floor Bedroom
- Walk-In Closet
- Bathroom on Main Level
- Bathtub
Laundry
- Laundry on main level
- Dryer
- Washer
Partially Finished Basement
- Walk-Out Basement
- Basement Fills Entire Space Under The House
- Connecting Stairway
- Natural lighting in basement
Utilities
- Zoned Heating and Cooling
- Baseboard Heating
- Hot Water Heating System
- Heating System Uses Oil
- 200+ Amp Service
- Power Generator
- Water Heater
- Septic Tank
- Private Sewer
Additional Features
- Hard or Low Nap Flooring
- Balcony
Community Details
- The community has rules related to deed restrictions
Listing and Financial Details
- Exclusions: Some window treatments and medicine cabinet in master bath.
- 16% Total Tax Rate
Ownership History
Purchase Details
Home Financials for this Owner
Home Financials are based on the most recent Mortgage that was taken out on this home.Purchase Details
Home Financials for this Owner
Home Financials are based on the most recent Mortgage that was taken out on this home.Purchase Details
Home Financials for this Owner
Home Financials are based on the most recent Mortgage that was taken out on this home.Purchase Details
Similar Homes in the area
Home Values in the Area
Average Home Value in this Area
Purchase History
| Date | Type | Sale Price | Title Company |
|---|---|---|---|
| Warranty Deed | $980,000 | None Available | |
| Warranty Deed | $980,000 | None Available | |
| Warranty Deed | $600,000 | None Available | |
| Warranty Deed | $493,000 | -- | |
| Warranty Deed | $60,800 | -- | |
| Warranty Deed | $493,000 | -- | |
| Warranty Deed | $60,800 | -- |
Mortgage History
| Date | Status | Loan Amount | Loan Type |
|---|---|---|---|
| Open | $500,000 | Purchase Money Mortgage | |
| Closed | $500,000 | Purchase Money Mortgage | |
| Previous Owner | $300,000 | Credit Line Revolving | |
| Previous Owner | $473,000 | Stand Alone Refi Refinance Of Original Loan | |
| Previous Owner | $480,000 | Purchase Money Mortgage | |
| Previous Owner | $468,350 | Unknown |
Property History
| Date | Event | Price | Change | Sq Ft Price |
|---|---|---|---|---|
| 08/29/2024 08/29/24 | Sold | $980,000 | -10.9% | $259 / Sq Ft |
| 07/26/2024 07/26/24 | Pending | -- | -- | -- |
| 06/23/2024 06/23/24 | Price Changed | $1,100,000 | -8.3% | $291 / Sq Ft |
| 05/15/2024 05/15/24 | For Sale | $1,200,000 | +100.0% | $317 / Sq Ft |
| 02/28/2020 02/28/20 | Sold | $600,000 | -4.6% | $190 / Sq Ft |
| 12/22/2019 12/22/19 | Pending | -- | -- | -- |
| 09/26/2019 09/26/19 | For Sale | $629,000 | +27.6% | $199 / Sq Ft |
| 04/27/2016 04/27/16 | Sold | $493,000 | -1.0% | $161 / Sq Ft |
| 02/06/2016 02/06/16 | Pending | -- | -- | -- |
| 02/05/2016 02/05/16 | For Sale | $498,000 | -- | $163 / Sq Ft |
Tax History Compared to Growth
Tax History
| Year | Tax Paid | Tax Assessment Tax Assessment Total Assessment is a certain percentage of the fair market value that is determined by local assessors to be the total taxable value of land and additions on the property. | Land | Improvement |
|---|---|---|---|---|
| 2024 | $9,326 | $803,300 | $239,400 | $563,900 |
| 2023 | $8,684 | $803,300 | $239,400 | $563,900 |
| 2022 | $7,714 | $486,400 | $118,200 | $368,200 |
| 2021 | $7,486 | $486,400 | $118,200 | $368,200 |
| 2020 | $7,267 | $486,400 | $118,200 | $368,200 |
| 2019 | $3,465 | $486,400 | $118,200 | $368,200 |
| 2018 | $7,542 | $480,100 | $136,500 | $343,600 |
| 2017 | $8,312 | $519,200 | $175,600 | $343,600 |
| 2016 | $893 | $515,800 | $175,600 | $340,200 |
| 2015 | $8,236 | $533,100 | $175,600 | $357,500 |
| 2014 | $8,162 | $533,100 | $175,600 | $357,500 |
| 2013 | $7,847 | $521,400 | $175,600 | $345,800 |
Agents Affiliated with this Home
-
Missy Owen

Seller's Agent in 2024
Missy Owen
Coldwell Banker LIFESTYLES
(603) 731-9514
18 in this area
64 Total Sales
-
Mary Lou Cummings

Buyer's Agent in 2024
Mary Lou Cummings
Coldwell Banker LIFESTYLES
(603) 748-4260
27 in this area
115 Total Sales
-
Margaret Weathers

Seller's Agent in 2020
Margaret Weathers
Four Seasons Sotheby's Int'l Realty
(603) 491-9998
28 in this area
100 Total Sales
-
Stephanie Wheeler

Seller's Agent in 2016
Stephanie Wheeler
Four Seasons Sotheby's Int'l Realty
(603) 344-9330
34 in this area
111 Total Sales
Map
Source: PrimeMLS
MLS Number: 4470175
APN: NLDN-000093-000004
- 106-23 Fieldstone Ln
- 82 Little Cove Rd
- 16 Knights Hill Rd
- 626 County Rd
- 357 Forest Acres Rd
- 329 Forest Acres Rd
- 273 Forest Acres Rd
- 538 County Rd
- 85 Farwell Ln
- 127 Tracy Rd
- 228 Farwell Ln
- 195 Pine Hill Rd
- 65 Barrett Rd
- 138 Page Rd
- 281 Barrett Rd
- 173 Squires Ln
- 18 Stonehouse Rd
- 13 Hilltop Place
- 0 Hominy Pot Rd Unit 5036928
- 142 Hilltop Place
