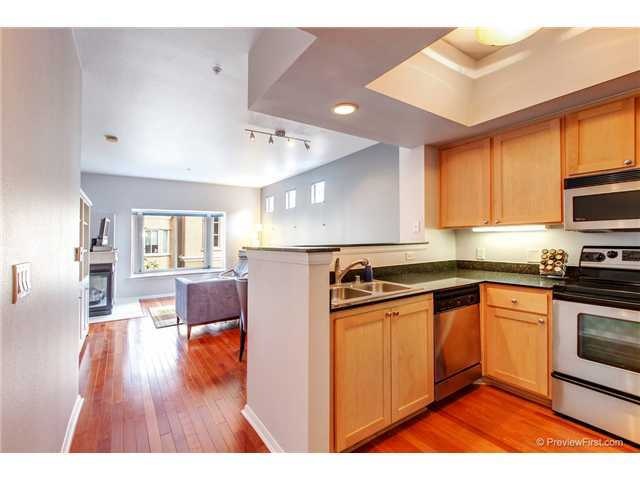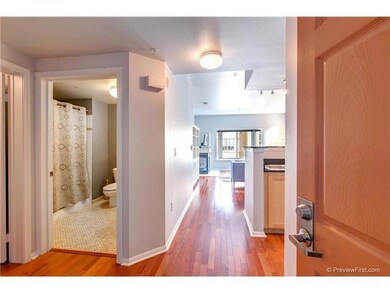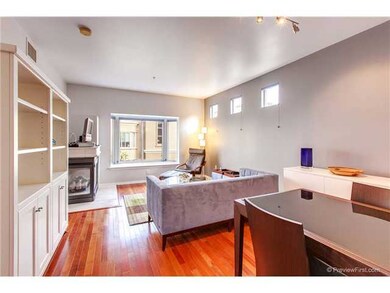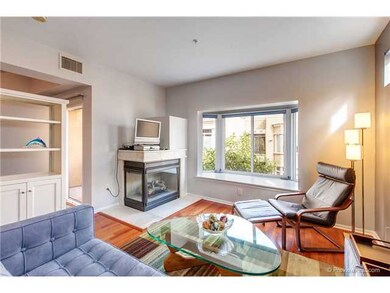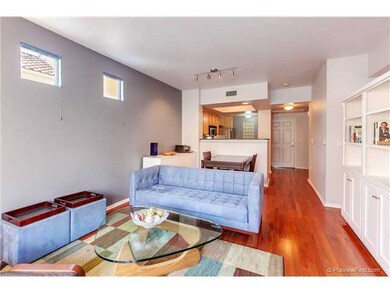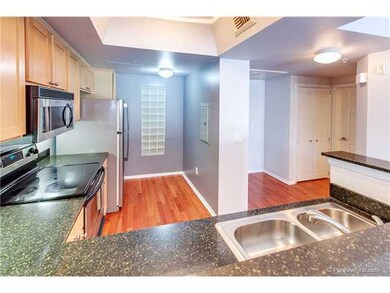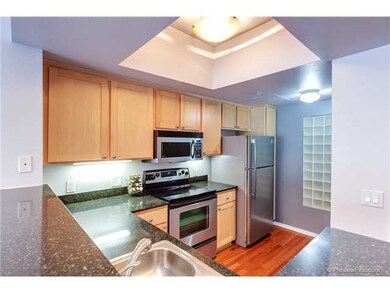
Laurel Bay 2400 5th Ave Unit 403 San Diego, CA 92101
Bankers Hill NeighborhoodHighlights
- Fitness Center
- Gated Community
- Wood Flooring
- In Ground Pool
- Clubhouse
- End Unit
About This Home
As of June 2025Large top floor corner courtyard studio (only 4 top floor corner studios) has hardwood floors in all areas except bath and laundry, has been recently painted and bathroom remodeled. Laurel Bay is located one block from Balboa Park and amidst many great eating establishments. This is a great open floor plan with the kitchen looking through to the living room bay window. The kitchen has stone counters, electric smooth top range, microwave, dishwasher, garbage disposal and new refrigerator. Continued... The living room with gas fireplace gets great light from the bay window and 3 small windows facing South. There is a separate sleeping alcove with a recessed shelving area. The sleeping alcove has sliding glass doors opening to the patio. The coffered ceiling in the sleeping alcove has a ceiling fan. The large bathroom has a new vanity and large soaking tub with shower over tub. There is a large walk in closet next to the bathroom. Full size stacked washer/dryer in closet. There is a full size chest bed and room divider custom built for this condo which are negotiable. One car parking (space 91 on P-2) Laurel Bay has a beautiful lobby, a business center, a gym, heated pool and spa. The complex has several eating establishments on-site as well as Starbucks, cleaners and Postal services. Airport is only a 10 minute cab ride.
Last Agent to Sell the Property
Finest City Homes & Loans License #01164329 Listed on: 10/10/2013
Property Details
Home Type
- Condominium
Est. Annual Taxes
- $4,578
Year Built
- Built in 2003
Lot Details
- End Unit
- Gentle Sloping Lot
HOA Fees
- $383 Monthly HOA Fees
Parking
- Subterranean Parking
- Garage Door Opener
Home Design
- Rolled or Hot Mop Roof
- Stucco Exterior
Interior Spaces
- 1 Full Bathroom
- 600 Sq Ft Home
- 4-Story Property
Kitchen
- Oven or Range
- Microwave
- Dishwasher
Flooring
- Wood
- Linoleum
- Tile
Laundry
- Laundry closet
- Stacked Washer and Dryer
Home Security
Pool
- In Ground Pool
- In Ground Spa
Outdoor Features
Utilities
- Heat Pump System
- Separate Water Meter
Listing and Financial Details
- Assessor Parcel Number 533-105-09-44
Community Details
Overview
- Association fees include exterior (landscaping), exterior bldg maintenance, gated community, hot water, limited insurance, roof maintenance, sewer, trash pickup, water
- 150 Units
- Prescott Association, Phone Number (619) 230-1891
- Laurel Bay Community
Amenities
- Community Barbecue Grill
Recreation
- Community Spa
Pet Policy
- Breed Restrictions
Security
- Gated Community
- Fire Sprinkler System
Ownership History
Purchase Details
Home Financials for this Owner
Home Financials are based on the most recent Mortgage that was taken out on this home.Purchase Details
Home Financials for this Owner
Home Financials are based on the most recent Mortgage that was taken out on this home.Purchase Details
Home Financials for this Owner
Home Financials are based on the most recent Mortgage that was taken out on this home.Purchase Details
Home Financials for this Owner
Home Financials are based on the most recent Mortgage that was taken out on this home.Similar Homes in San Diego, CA
Home Values in the Area
Average Home Value in this Area
Purchase History
| Date | Type | Sale Price | Title Company |
|---|---|---|---|
| Grant Deed | $325,000 | Corinthian Title | |
| Grant Deed | $295,000 | First American Title Company | |
| Grant Deed | $236,000 | First American Title | |
| Interfamily Deed Transfer | -- | First American Title | |
| Grant Deed | $355,000 | First American Title |
Mortgage History
| Date | Status | Loan Amount | Loan Type |
|---|---|---|---|
| Open | $281,000 | New Conventional | |
| Closed | $308,750 | New Conventional | |
| Previous Owner | $280,250 | New Conventional | |
| Previous Owner | $283,950 | Purchase Money Mortgage |
Property History
| Date | Event | Price | Change | Sq Ft Price |
|---|---|---|---|---|
| 06/24/2025 06/24/25 | Sold | $480,000 | -3.0% | $800 / Sq Ft |
| 05/20/2025 05/20/25 | Pending | -- | -- | -- |
| 05/09/2025 05/09/25 | Price Changed | $495,000 | -0.9% | $825 / Sq Ft |
| 05/02/2025 05/02/25 | Price Changed | $499,500 | -0.1% | $833 / Sq Ft |
| 04/18/2025 04/18/25 | Price Changed | $499,899 | 0.0% | $833 / Sq Ft |
| 04/03/2025 04/03/25 | Price Changed | $499,900 | -2.9% | $833 / Sq Ft |
| 03/20/2025 03/20/25 | Price Changed | $514,900 | -2.7% | $858 / Sq Ft |
| 02/27/2025 02/27/25 | For Sale | $529,000 | +62.8% | $882 / Sq Ft |
| 06/12/2017 06/12/17 | Sold | $325,000 | +3.2% | $542 / Sq Ft |
| 05/10/2017 05/10/17 | Pending | -- | -- | -- |
| 05/08/2017 05/08/17 | For Sale | $315,000 | +6.8% | $525 / Sq Ft |
| 02/18/2014 02/18/14 | Sold | $295,000 | 0.0% | $492 / Sq Ft |
| 10/23/2013 10/23/13 | Pending | -- | -- | -- |
| 10/10/2013 10/10/13 | For Sale | $295,000 | +25.0% | $492 / Sq Ft |
| 09/14/2012 09/14/12 | Sold | $236,000 | +10.3% | $393 / Sq Ft |
| 07/09/2012 07/09/12 | Pending | -- | -- | -- |
| 06/29/2012 06/29/12 | For Sale | $214,000 | -- | $357 / Sq Ft |
Tax History Compared to Growth
Tax History
| Year | Tax Paid | Tax Assessment Tax Assessment Total Assessment is a certain percentage of the fair market value that is determined by local assessors to be the total taxable value of land and additions on the property. | Land | Improvement |
|---|---|---|---|---|
| 2024 | $4,578 | $369,786 | $244,436 | $125,350 |
| 2023 | $4,477 | $362,537 | $239,644 | $122,893 |
| 2022 | $4,358 | $355,430 | $234,946 | $120,484 |
| 2021 | $4,329 | $348,462 | $230,340 | $118,122 |
| 2020 | $4,276 | $344,890 | $227,979 | $116,911 |
| 2019 | $4,200 | $338,128 | $223,509 | $114,619 |
| 2018 | $3,928 | $331,499 | $219,127 | $112,372 |
| 2017 | $3,678 | $311,591 | $205,967 | $105,624 |
| 2016 | $3,619 | $305,482 | $201,929 | $103,553 |
| 2015 | $3,566 | $300,894 | $198,896 | $101,998 |
| 2014 | $2,745 | $237,071 | $68,827 | $168,244 |
Agents Affiliated with this Home
-
Rhonda Hebert

Seller's Agent in 2025
Rhonda Hebert
eXp Realty of California, Inc.
(858) 945-0644
1 in this area
49 Total Sales
-
T
Seller Co-Listing Agent in 2025
Thomas Sitterly
eXp Realty of California, Inc
-
N
Buyer's Agent in 2025
Non- Member
Non-Member
-
Suzanne Yavorsky
S
Seller's Agent in 2017
Suzanne Yavorsky
Yavorsky Properties Of Bonita
45 Total Sales
-

Buyer's Agent in 2017
Melissa Jackson
Redfin Corporation
(619) 997-2822
-
Brian Finstad

Seller's Agent in 2014
Brian Finstad
Finest City Homes & Loans
(619) 250-0027
6 in this area
10 Total Sales
About Laurel Bay
Map
Source: San Diego MLS
MLS Number: 130054434
APN: 533-105-09-44
- 2400 5th Ave Unit 324
- 2400 Fifth Ave
- 2500 6th Ave Unit 4
- 2500 6th Ave Unit 501
- 2500 6th Ave Unit 507
- 2500 6th Ave Unit 1101
- 2604 5th Ave Unit 502
- 2604 5th Ave Unit 601
- 2270 6th Ave
- 2665 5th Ave Unit 403
- 2665 5th Ave Unit 405
- 2620 2nd Ave Unit 5B
- 2244 2nd Ave Unit 17
- 2719 3rd Ave
- 2330 1st Ave Unit 115
- 2750 4th Unit 202
- 130 Ivy St
- 2108 3rd Ave Unit 1
- 2414 Front St Unit 16
- 230 W Laurel St Unit 404
