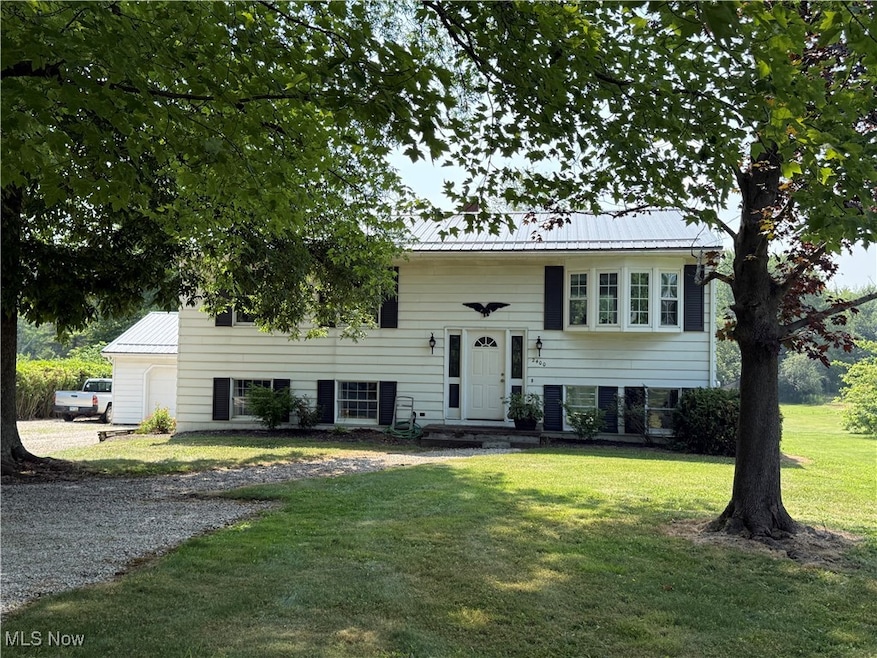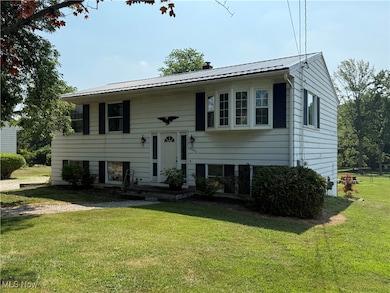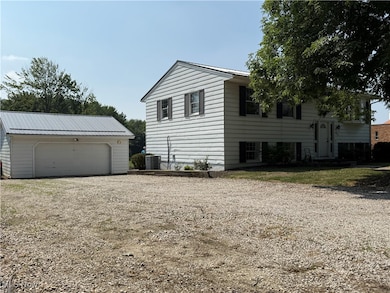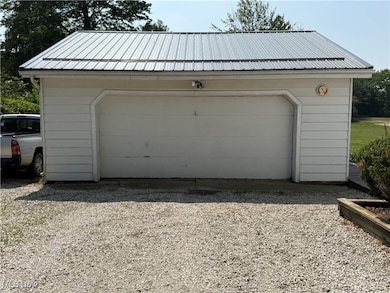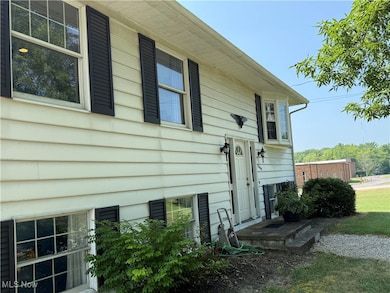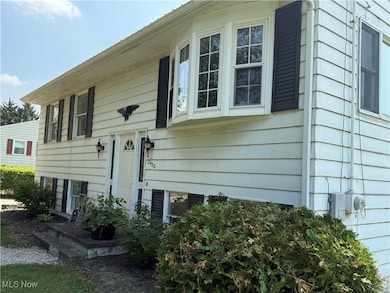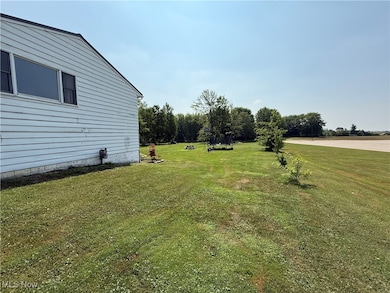
2400 Austinburg Rd Ashtabula, OH 44004
Estimated payment $1,764/month
Highlights
- 1.79 Acre Lot
- Deck
- 2 Car Detached Garage
- Open Floorplan
- No HOA
- Dual Closets
About This Home
Discover this beautifully maintained 4 bed, 3 FULL bath home! This residence offers contemporary comfort and convenience, with appliances (stove and fridge) under a full manufacturer's warranty. Enjoy the stylish touches throughout, including newly added recessed lighting throughout most of the home, upgraded flooring in both the main living areas (2022) and basement (2021). The NEW kitchen boasts of many modern features, perfect for family gatherings and entertaining. The roof has been recently updated (8 years ago), providing peace of mind for years to come. The home’s prime location offers outdoor activities and tranquility, with close proximity to Lake Erie and just a quarter mile from the Greenway Trailhead—the parcel actually backs up directly to it! Commuters will appreciate the quick one-minute drive to I-90, and St. John’s School is only 2.5 miles away!
Don’t miss this opportunity to own a move-in-ready home!
Listing Agent
Platinum Real Estate Brokerage Email: breannatomajko@contactplatinum.com, 440-313-4667 License #2018004622 Listed on: 07/17/2025
Open House Schedule
-
Sunday, July 27, 20252:00 to 4:00 pm7/27/2025 2:00:00 PM +00:007/27/2025 4:00:00 PM +00:00Add to Calendar
Home Details
Home Type
- Single Family
Est. Annual Taxes
- $2,617
Year Built
- Built in 1972 | Remodeled
Lot Details
- 1.79 Acre Lot
- Lot Dimensions are 95x595
- Northwest Facing Home
- Irregular Lot
- Back and Front Yard
Parking
- 2 Car Detached Garage
- Gravel Driveway
- Unpaved Parking
Home Design
- Split Level Home
- Block Foundation
- Metal Roof
- Wood Siding
- Aluminum Siding
Interior Spaces
- 2,080 Sq Ft Home
- 2-Story Property
- Open Floorplan
- Ceiling Fan
- Recessed Lighting
- Fire and Smoke Detector
Kitchen
- Range
- Microwave
- Dishwasher
- Kitchen Island
- Disposal
Bedrooms and Bathrooms
- 4 Bedrooms | 2 Main Level Bedrooms
- Dual Closets
- 3 Full Bathrooms
Laundry
- Dryer
- Washer
Outdoor Features
- Deck
Utilities
- Forced Air Heating and Cooling System
- Heating System Uses Gas
- Septic Tank
Community Details
- No Home Owners Association
- Munson Hill Allotment Subdivision
Listing and Financial Details
- Assessor Parcel Number 480371100100
Map
Home Values in the Area
Average Home Value in this Area
Tax History
| Year | Tax Paid | Tax Assessment Tax Assessment Total Assessment is a certain percentage of the fair market value that is determined by local assessors to be the total taxable value of land and additions on the property. | Land | Improvement |
|---|---|---|---|---|
| 2024 | $4,808 | $57,090 | $10,010 | $47,080 |
| 2023 | $2,634 | $57,090 | $10,010 | $47,080 |
| 2022 | $2,281 | $42,560 | $7,700 | $34,860 |
| 2021 | $2,305 | $42,560 | $7,700 | $34,860 |
| 2020 | $2,319 | $42,560 | $7,700 | $34,860 |
| 2019 | $1,844 | $33,810 | $9,310 | $24,500 |
| 2018 | $1,784 | $33,810 | $9,310 | $24,500 |
| 2017 | $1,804 | $33,810 | $9,310 | $24,500 |
| 2016 | $1,827 | $33,220 | $9,140 | $24,080 |
| 2015 | $1,826 | $33,220 | $9,140 | $24,080 |
| 2014 | $1,750 | $33,220 | $9,140 | $24,080 |
| 2013 | $1,851 | $36,020 | $7,740 | $28,280 |
Property History
| Date | Event | Price | Change | Sq Ft Price |
|---|---|---|---|---|
| 07/17/2025 07/17/25 | For Sale | $279,000 | -- | $134 / Sq Ft |
Purchase History
| Date | Type | Sale Price | Title Company |
|---|---|---|---|
| Warranty Deed | $107,000 | Chicago Title | |
| Warranty Deed | $80,000 | Multiple | |
| Quit Claim Deed | $110,000 | Standard Title Agency Inc |
Mortgage History
| Date | Status | Loan Amount | Loan Type |
|---|---|---|---|
| Open | $85,600 | New Conventional | |
| Previous Owner | $60,202 | Unknown |
Similar Homes in Ashtabula, OH
Source: MLS Now
MLS Number: 5140380
APN: 480371100100
- 1554 Sidley Ct
- 0 Clay St
- 4930 S Ridge Rd W
- 5052 S Ridge Rd W
- 2 Weimer Dr
- 1 Weimer Dr
- 2258 State Route 307
- 1571 State Route 45
- 3561 Clay St
- 1543 Cherry Ln
- 3912 Austinburg Rd
- 4017 N Ridge Rd W
- 3588 Jefferson Rd
- 0 Sanborn Rd
- 2055 S Ridge Rd W
- 6311 Francis Ave
- 6019 New London Rd
- 4240 S Ridge Rd E
- 1639 S Ridge Rd W
- 7138 Jefferson Rd
- 488 Eastwood St Unit 48
- 176 Walnut St
- 362 W Main St Unit Down
- 3912 Resolution Ave
- 3917 Resolution Ave
- 1036 Union Ave Unit ID1061040P
- 1918 Lenox New Lyme Rd
- 1172 Grand Ave Unit ID1061030P
- 1492 Ansonia Ave
- 6724 Georgetown Ln
- 312 Liberty St Unit Upstairs
- 283 Harbor St Unit Apartment 2
- 7771 Wilmetta Rd
- 7469 State Route 534
- 54 Pearl St
- 908 N State St
- 11414-11474 Concord Hambden Rd
- 55 Grant St
- 8 Houghton Ct
- 534 Eagle St Unit UPSTAIRS
