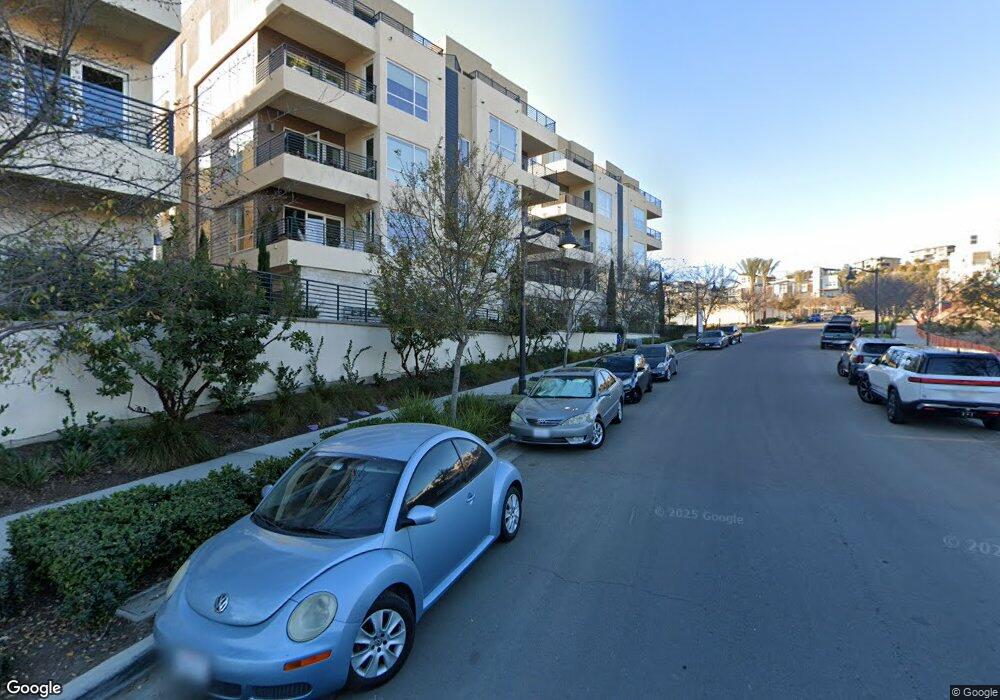2400 Community Ln Unit 62 San Diego, CA 92108
Mission Valley NeighborhoodEstimated Value: $1,323,037 - $1,670,000
4
Beds
3
Baths
1,945
Sq Ft
$770/Sq Ft
Est. Value
About This Home
This home is located at 2400 Community Ln Unit 62, San Diego, CA 92108 and is currently estimated at $1,496,759, approximately $769 per square foot. 2400 Community Ln Unit 62 is a home located in San Diego County with nearby schools including Nipaquay Elementary, Jones Elementary School, and Taft Middle School.
Ownership History
Date
Name
Owned For
Owner Type
Purchase Details
Closed on
Jan 7, 2019
Sold by
Cr Civita 29 Llc
Bought by
Le Alexander Anh Quan and Le Tuan Anh
Current Estimated Value
Home Financials for this Owner
Home Financials are based on the most recent Mortgage that was taken out on this home.
Original Mortgage
$690,000
Interest Rate
4%
Mortgage Type
New Conventional
Create a Home Valuation Report for This Property
The Home Valuation Report is an in-depth analysis detailing your home's value as well as a comparison with similar homes in the area
Home Values in the Area
Average Home Value in this Area
Purchase History
| Date | Buyer | Sale Price | Title Company |
|---|---|---|---|
| Le Alexander Anh Quan | $944,500 | Fntg Builder Services |
Source: Public Records
Mortgage History
| Date | Status | Borrower | Loan Amount |
|---|---|---|---|
| Previous Owner | Le Alexander Anh Quan | $690,000 |
Source: Public Records
Tax History Compared to Growth
Tax History
| Year | Tax Paid | Tax Assessment Tax Assessment Total Assessment is a certain percentage of the fair market value that is determined by local assessors to be the total taxable value of land and additions on the property. | Land | Improvement |
|---|---|---|---|---|
| 2025 | $13,233 | $1,053,499 | $524,292 | $529,207 |
| 2024 | $13,233 | $1,032,843 | $514,012 | $518,831 |
| 2023 | $12,912 | $1,012,592 | $503,934 | $508,658 |
| 2022 | $12,533 | $992,738 | $494,053 | $498,685 |
| 2021 | $12,411 | $973,273 | $484,366 | $488,907 |
| 2020 | $12,244 | $963,294 | $479,400 | $483,894 |
Source: Public Records
Map
Nearby Homes
- 2400 Community Ln Unit 59
- 2460 Community Ln Unit 8
- 2617 Everly Dr
- 2534 Everly Dr
- 2626 Everly Dr
- 2731 Via Avella
- 2706 Everly Dr
- 2720 Everly Dr
- 2628 Everly Dr
- 2875 Avella Cir
- 2524 Everly Ct
- E4 Plan at Everly at Civita
- E1X Plan at Everly at Civita
- 8337 Distinctive Dr
- 8363 Distinctive Dr
- 8307 Distinctive Dr
- 8353 Distinctive Dr
- 2335 Aperture Cir
- 2920 Via Alta Place
- 2929 Via Alta Place
- 2450 Community Ln Unit 14
- 2460 Community Ln Unit 5
- 2460 Community Ln Unit 4
- 2400 Community Ln Unit 54
- 2460 Community Ln Unit 9
- 2420 Community Ln
- 2400 Community Ln Unit 61
- 2450 Community Ln Unit 18
- 2420 Community Ln Unit 39
- 2420 Community Ln Unit 42
- 2420 Community Ln Unit 33
- 2440 Community Ln Unit 22
- 2440 Community Ln Unit 20
- 2410 Community Ln Unit 49
- 2420 Community Ln Unit 34
- 2410 Community Ln Unit 53
- 2440 Community Ln Unit 21
- 2440 Community Ln Unit 27
- 2420 Community Ln Unit 35
- 2410 Community Ln Unit 48
