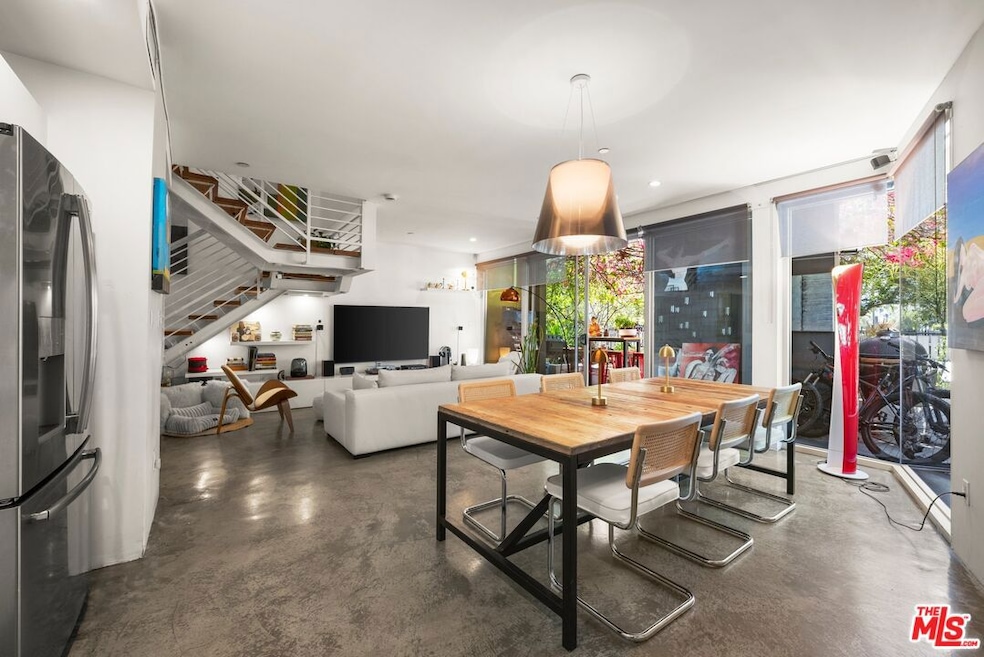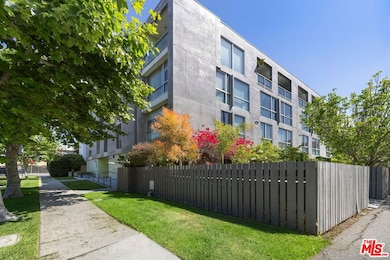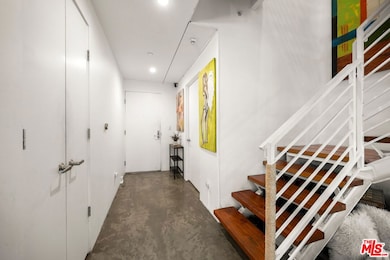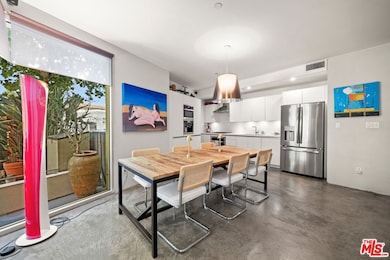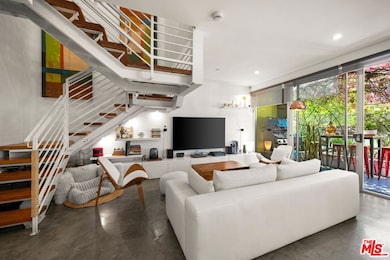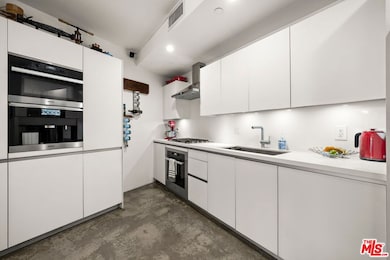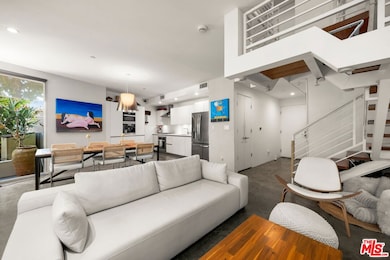2400 Corinth Ave Unit 2 Los Angeles, CA 90064
Sawtelle NeighborhoodHighlights
- 24-Hour Security
- Gourmet Kitchen
- 0.37 Acre Lot
- Richland Avenue Elementary Rated A-
- Gated Parking
- Wood Flooring
About This Home
Welcome to your fully furnished modern retreat in the heart of West LA. This sophisticated multi-level condo features soaring 9'+ ceilings, polished concrete floors, and dramatic floor-to-ceiling windows that fill the home with natural light. Thoughtfully curated and fully furnished, it offers a seamless blend of contemporary design, comfort, and convenience.The main level boasts a bright, open layout with a chef's kitchen outfitted with top-of-the-line Miele stainless steel appliances and custom Italian matte glass cabinetry by Snaidero. The living and dining areas flow effortlessly to a private corner balconyperfect for morning coffee or sunset BBQs. A stylish powder room completes this level.For entertainment, the home includes a 75-inch TV in the main living area, along with 65-inch and 60-inch TVs upstairsall equipped with surround sound systems for an immersive viewing experience.Upstairs, the tranquil primary suite features large windows, ample closet space, and an en-suite bath with a modern glass-enclosed shower. The guest bedroom is equally spacious and versatile, complemented by a second full bath and a laundry closet with a newer stackable washer/dryer. Hardwood floors upstairs complement the polished concrete below for a cohesive, modern finish. Additional features include gated underground tandem parking for two vehicles, a secure intercom entry system, and soundproofed shared walls for enhanced privacy. One of the home's most unique features is its private patio oasis peaceful outdoor retreat adorned with bougainvillea and mature fruit trees, including lemon, lime, and kumquat, perfect for enjoying sunny afternoons or tending your own garden. Located minutes from Sawtelle's celebrated dining corridor, Brentwood, Santa Monica, UCLA, the Expo Line, and LAX, this rare offering combines designer finishes, premium furnishings, and high-tech amenities in one incredible location. Fully furnished. Beautifully landscaped. Move-in ready. West LA living at its finest.
Condo Details
Home Type
- Condominium
Est. Annual Taxes
- $5,977
Year Built
- Built in 2009
Interior Spaces
- 1,205 Sq Ft Home
- 2-Story Property
- Furnished
- Built-In Features
- Ceiling Fan
- Living Room
- Dining Room
- Home Office
- Property Views
Kitchen
- Gourmet Kitchen
- Breakfast Area or Nook
- Microwave
- Freezer
- Ice Maker
- Water Line To Refrigerator
- Dishwasher
- Disposal
Flooring
- Wood
- Concrete
Bedrooms and Bathrooms
- 2 Bedrooms
- Walk-In Closet
Laundry
- Laundry on upper level
- Dryer
- Washer
Parking
- Parking Garage
- Gated Parking
- Guest Parking
Outdoor Features
- Wrap Around Porch
- Open Patio
- Outdoor Grill
Utilities
- Central Heating and Cooling System
- Cable TV Available
Listing and Financial Details
- Security Deposit $10,800
- Tenant pays for cable TV, electricity, gas, insurance
- 12 Month Lease Term
- Assessor Parcel Number 4260-040-052
Community Details
Pet Policy
- Pets Allowed
Additional Features
- Elevator
- 24-Hour Security
Map
Source: The MLS
MLS Number: 25542789
APN: 4260-040-052
- 2478 Purdue Ave
- 11337 Pearl St
- 2491 Purdue Ave Unit 109
- 2491 Purdue Ave Unit 111
- 2446 Colby Ave
- 11241 Pearl St
- 2476 Coolidge Ave
- 2560 Coolidge Ave
- 2546 Federal Ave
- 2332 S Bentley Ave
- 2223 S Bentley Ave Unit 204
- 11296 Brookhaven Ave
- 2219 S Bentley Ave Unit 304
- 2536 Military Ave
- 2117 Colby Ave
- 2125 S Bentley Ave Unit 108
- 2671 Federal Ave
- 2110 Barry Ave
- 2108 Barry Ave
- 2539 Veteran Ave
