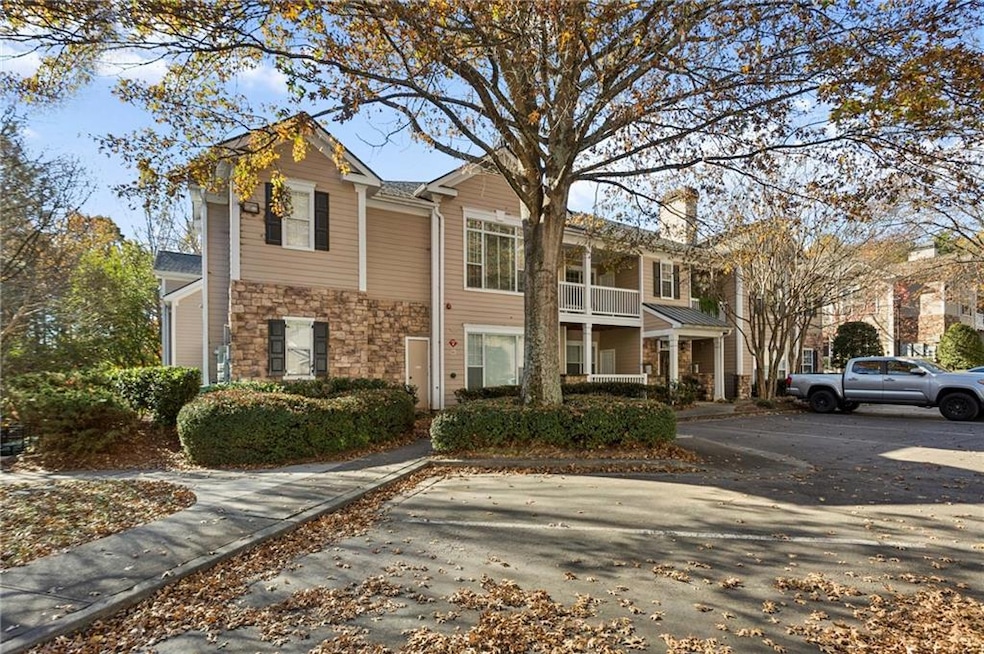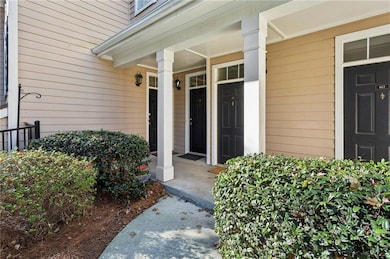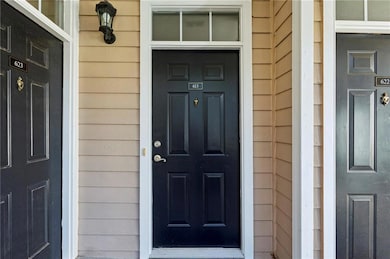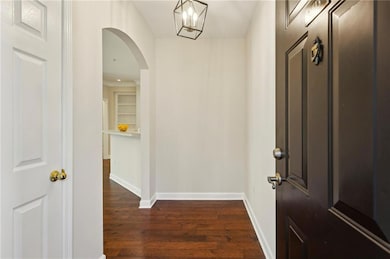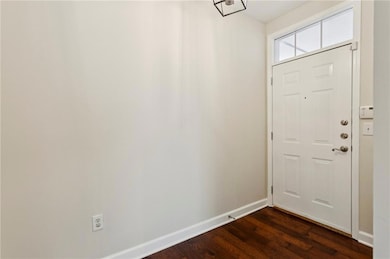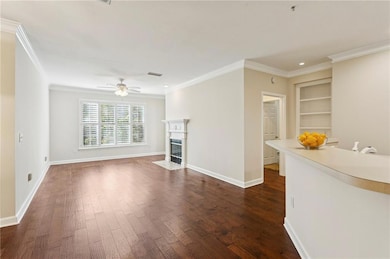2400 Cumberland Pkwy SE Unit 613 Atlanta, GA 30339
Estimated payment $2,411/month
Highlights
- Fitness Center
- Open-Concept Dining Room
- View of Trees or Woods
- Teasley Elementary School Rated A
- Gated Community
- Deck
About This Home
Step into this freshly updated, move-in-ready 2BR/2BA condo in the desirable gated community of Vinings Chase. Bright and welcoming, this home offers a neutral and fresh vibe and features upgraded lighting, rich hardwood floors throughout the main living areas, and soft, plush carpet in both bedrooms. Each bedroom offers a generous walk-in closet for easy, organized living. The kitchen is equipped with brand new stainless steel appliances and a convenient breakfast bar that’s great for casual dining or entertaining. A laundry room/pantry sits just off the kitchen, adding everyday functionality. The primary suite is a true retreat, featuring a double vanity with updated lighting, a separate soaking tub and shower, and a spacious linen closet. Plantation shutters in the primary and living room add charm and privacy. Enjoy a peaceful, wooded view from your covered porch—complete with an outdoor storage closet for extra convenience. Vinings Chase has recently seen several community upgrades, including new roofs, resurfaced parking areas, high-security mailboxes, and enhancements to the pool and fully equipped fitness center. HOA dues cover ultra high-speed 600Mbps internet, premium cable with HBO & Cinemax, water, trash, pest control, landscaping, and exterior maintenance—including the roof. With energy-efficient windows and whole-home surge protection already in place, this is truly low-maintenance living at its best. All of this just minutes from top-tier shopping & dining, I-285/I-75, and The Battery.
Property Details
Home Type
- Condominium
Est. Annual Taxes
- $2,926
Year Built
- Built in 1999
Lot Details
- Property fronts a private road
- No Common Walls
HOA Fees
- $614 Monthly HOA Fees
Parking
- Parking Lot
Home Design
- Traditional Architecture
- Composition Roof
- Stone Siding
Interior Spaces
- 1,370 Sq Ft Home
- 1-Story Property
- Bookcases
- Crown Molding
- Ceiling Fan
- Gas Log Fireplace
- Double Pane Windows
- Plantation Shutters
- Family Room
- Living Room with Fireplace
- Open-Concept Dining Room
- Wood Flooring
- Views of Woods
Kitchen
- Open to Family Room
- Breakfast Bar
- Electric Range
- Microwave
- Dishwasher
- Laminate Countertops
- White Kitchen Cabinets
- Disposal
Bedrooms and Bathrooms
- 2 Main Level Bedrooms
- Split Bedroom Floorplan
- Walk-In Closet
- 2 Full Bathrooms
- Dual Vanity Sinks in Primary Bathroom
- Separate Shower in Primary Bathroom
Laundry
- Laundry Room
- Laundry in Kitchen
Outdoor Features
- Balcony
- Deck
- Covered Patio or Porch
Schools
- Teasley Elementary School
- Campbell Middle School
- Campbell High School
Utilities
- Forced Air Heating and Cooling System
- High Speed Internet
Listing and Financial Details
- Assessor Parcel Number 17084000620
Community Details
Overview
- $1,246 Initiation Fee
- 80 Units
- Heritage Property Management Association, Phone Number (770) 451-8171
- Vinings Chase Subdivision
Recreation
- Fitness Center
- Community Pool
Security
- Card or Code Access
- Gated Community
Map
Home Values in the Area
Average Home Value in this Area
Property History
| Date | Event | Price | List to Sale | Price per Sq Ft | Prior Sale |
|---|---|---|---|---|---|
| 11/20/2025 11/20/25 | For Sale | $295,000 | +45.3% | $215 / Sq Ft | |
| 05/24/2018 05/24/18 | Sold | $203,000 | +2.0% | $148 / Sq Ft | View Prior Sale |
| 04/22/2018 04/22/18 | Pending | -- | -- | -- | |
| 04/20/2018 04/20/18 | For Sale | $199,000 | +45.3% | $145 / Sq Ft | |
| 07/19/2013 07/19/13 | Sold | $137,000 | -6.8% | $100 / Sq Ft | View Prior Sale |
| 06/05/2013 06/05/13 | Pending | -- | -- | -- | |
| 02/15/2013 02/15/13 | For Sale | $147,000 | -- | $107 / Sq Ft |
Source: First Multiple Listing Service (FMLS)
MLS Number: 7682898
- 2400 Cumberland Pkwy SE Unit 213
- 2400 Cumberland Pkwy SE Unit 614
- 2400 Cumberland Pkwy SE Unit 411
- 3769 Paces Lookout Cir SE
- 3772 Paces Ferry West SE
- 2669 Caruso Way
- Marigold Plan at Reverie on Cumberland
- Foxglove Plan at Reverie on Cumberland
- Legato Plan at Reverie on Cumberland
- Archer Plan at Reverie on Cumberland
- 2423 Figaro Dr
- 3927 Allegretto Cir
- 2435 Figaro Dr
- 2767 Paces Lookout Ln SE
- 2443 Figaro Dr
- 2447 Figaro Dr
- 3984 Allegretto Cir
- 2700 Paces Ferry Rd SE Unit 202
- 3733 Allegretto Cir
- 3900 Danube Ln
- 2400 Cumberland Pkwy SE Unit 611
- 3813 Paces Ferry West SE
- 3813 Paces Ferry W
- 3900 Paces Walk SE Unit 2621I
- 3900 Paces Walk SE Unit 2616B
- 3900 Paces Walk SE
- 2800 Paces Ferry Rd SE
- 2632 Caruso Way
- 2474 Cumberland Pkwy SE
- 3621 Vinings Slope SE Unit 1530
- 5900 Suffex Green Ln
- 3040 Wallace Cir SE
- 2735 Paces Ferry Rd SE
- 2158 Cumberland Pkwy SE
- 2158 Cumberland Pkwy SE Unit 10104
- 2158 Cumberland Pkwy SE Unit 12301
- 2483 Norwood Dr SE
- 3543 Simpson Farm Dr SE
- 2288 Paces Ferry Rd SE
- 2151 Cumberland Pkwy SE
