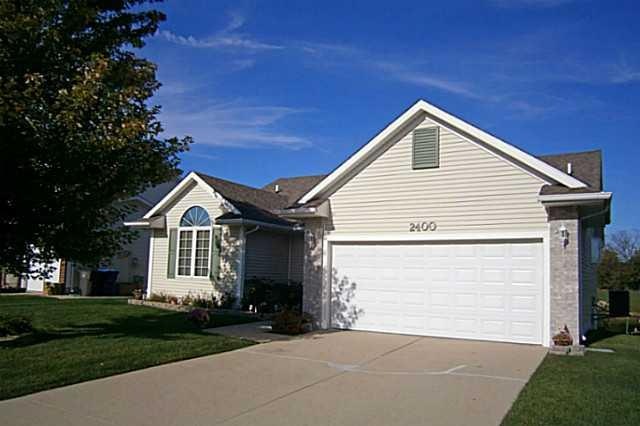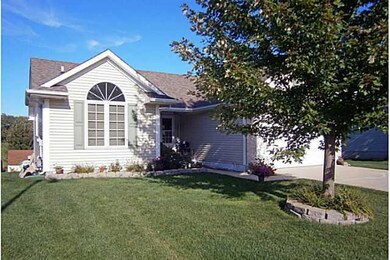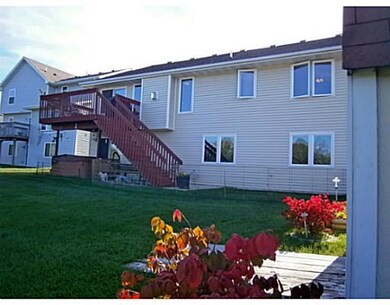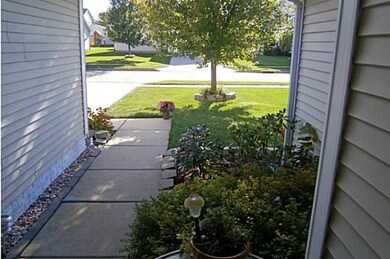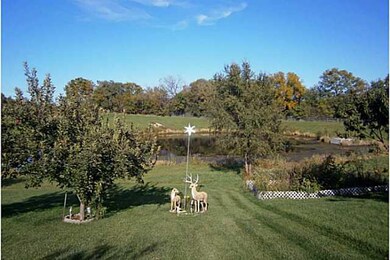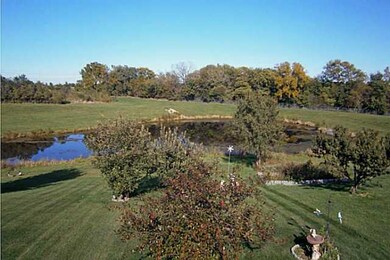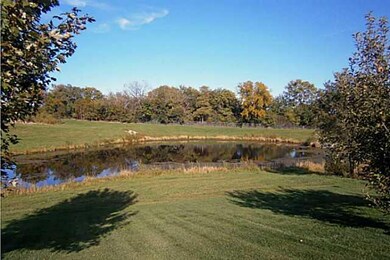
2400 E Luster Ln Des Moines, IA 50320
Bloomfield/Allen NeighborhoodHighlights
- Ranch Style House
- No HOA
- Shades
- 1 Fireplace
- Formal Dining Room
- Eat-In Kitchen
About This Home
As of November 2021Don't miss out on this 3BR 3BA walk out Ranch w/ 2 Car attached garage. This home has it ALL including an amazing view of the pond & majestic trees. Over 2200 sq. ft. of finish. Open floor plan w/vaulted ceilings & large windows allowing for ample natural. LR has a cozy fireplace which is a perfect space for curling up and relaxing in the colder months to come! Master has large walk in closet & private bath w/double sinks. Additional BRs are good sized & have their own full bath (You can fit a king size bed in the second bedroom!) Laundry is located off of the kitchen. The eat-in kitchen has a tile backsplash & cabinets galore! ALL appliances stay! (Including washer & dryer) But wait, there is more.. The gorgeous views continue in the LL w/daylight windows & offers a second family room, 1/2 bath & a non-confirming 4th BR. If that isn't enough how would you like to walk out to the patio with your own hot tub?! Hot tub stays, and is waiting for you. Call to view your new home today!
Home Details
Home Type
- Single Family
Year Built
- Built in 2004
Home Design
- Ranch Style House
- Brick Exterior Construction
- Asphalt Shingled Roof
- Vinyl Siding
Interior Spaces
- 1,526 Sq Ft Home
- 1 Fireplace
- Screen For Fireplace
- Shades
- Formal Dining Room
- Fire and Smoke Detector
Kitchen
- Eat-In Kitchen
- Stove
- Microwave
- Dishwasher
Flooring
- Carpet
- Laminate
- Vinyl
Bedrooms and Bathrooms
- 3 Main Level Bedrooms
Laundry
- Laundry on main level
- Dryer
- Washer
Basement
- Walk-Out Basement
- Natural lighting in basement
Parking
- 2 Car Attached Garage
- Driveway
Additional Features
- 9,572 Sq Ft Lot
- Forced Air Heating and Cooling System
Community Details
- No Home Owners Association
Listing and Financial Details
- Assessor Parcel Number 12002640633000
Ownership History
Purchase Details
Home Financials for this Owner
Home Financials are based on the most recent Mortgage that was taken out on this home.Purchase Details
Home Financials for this Owner
Home Financials are based on the most recent Mortgage that was taken out on this home.Purchase Details
Home Financials for this Owner
Home Financials are based on the most recent Mortgage that was taken out on this home.Similar Homes in Des Moines, IA
Home Values in the Area
Average Home Value in this Area
Purchase History
| Date | Type | Sale Price | Title Company |
|---|---|---|---|
| Warranty Deed | $283,000 | None Available | |
| Warranty Deed | $205,000 | None Available | |
| Corporate Deed | $204,500 | -- |
Mortgage History
| Date | Status | Loan Amount | Loan Type |
|---|---|---|---|
| Open | $268,584 | New Conventional | |
| Previous Owner | $130,774 | New Conventional | |
| Previous Owner | $135,000 | Unknown | |
| Previous Owner | $40,000 | Credit Line Revolving | |
| Previous Owner | $75,500 | Fannie Mae Freddie Mac |
Property History
| Date | Event | Price | Change | Sq Ft Price |
|---|---|---|---|---|
| 11/12/2021 11/12/21 | Sold | $282,720 | +1.0% | $185 / Sq Ft |
| 11/12/2021 11/12/21 | Pending | -- | -- | -- |
| 10/12/2021 10/12/21 | For Sale | $279,900 | +36.5% | $183 / Sq Ft |
| 01/19/2015 01/19/15 | Sold | $205,000 | -4.7% | $134 / Sq Ft |
| 01/19/2015 01/19/15 | Pending | -- | -- | -- |
| 09/24/2014 09/24/14 | For Sale | $215,000 | -- | $141 / Sq Ft |
Tax History Compared to Growth
Tax History
| Year | Tax Paid | Tax Assessment Tax Assessment Total Assessment is a certain percentage of the fair market value that is determined by local assessors to be the total taxable value of land and additions on the property. | Land | Improvement |
|---|---|---|---|---|
| 2024 | $6,106 | $320,800 | $60,100 | $260,700 |
| 2023 | $5,766 | $320,800 | $60,100 | $260,700 |
| 2022 | $5,640 | $253,500 | $49,900 | $203,600 |
| 2021 | $5,622 | $253,500 | $49,900 | $203,600 |
| 2020 | $5,834 | $237,200 | $46,600 | $190,600 |
| 2019 | $5,564 | $237,200 | $46,600 | $190,600 |
| 2018 | $5,500 | $218,800 | $40,800 | $178,000 |
| 2017 | $5,226 | $218,800 | $40,800 | $178,000 |
| 2016 | $5,084 | $205,000 | $24,000 | $181,000 |
| 2015 | $5,084 | $205,000 | $24,000 | $181,000 |
| 2014 | $5,472 | $226,000 | $24,900 | $201,100 |
Agents Affiliated with this Home
-
Benjamin Bjorholm

Seller's Agent in 2021
Benjamin Bjorholm
1 Percent Lists Evolution
(515) 250-1911
1 in this area
160 Total Sales
-
Sharon Klaus

Buyer's Agent in 2021
Sharon Klaus
BHHS First Realty Westown
(515) 771-6352
3 in this area
118 Total Sales
-
Ryan Rivera

Seller's Agent in 2015
Ryan Rivera
Zealty Home Advisors
(515) 554-5870
1 in this area
130 Total Sales
-
Rick Wanamaker

Buyer's Agent in 2015
Rick Wanamaker
Iowa Realty Mills Crossing
(515) 771-2412
2 in this area
285 Total Sales
Map
Source: Des Moines Area Association of REALTORS®
MLS Number: 443179
APN: 120-02640633000
- 7402 SE 23rd St Unit 2
- 7422 SE 23rd St Unit 6
- 2101 Meadow Ct Unit 1304
- 2101 Meadow Ct Unit 102
- 2100 Meadow Chase Ln Unit 608
- 2100 Meadow Chase Ln Unit 607
- 3005 Sweetwater Dr
- 2918 Lake Hill Dr
- 2914 Lake Hill Dr
- 2910 Lake Hill Dr
- 2906 Lake Hill Dr
- 2907 Lake Hill Dr
- 2915 Lake Hill Dr
- 2935 Lake Hill Dr
- 2939 Lake Hill Dr
- 2931 Lake Hill Dr
- 2923 Lake Hill Dr
- 2934 Lake Hill Dr
- 2930 Lake Hill Dr
- 2926 Lake Hill Dr
