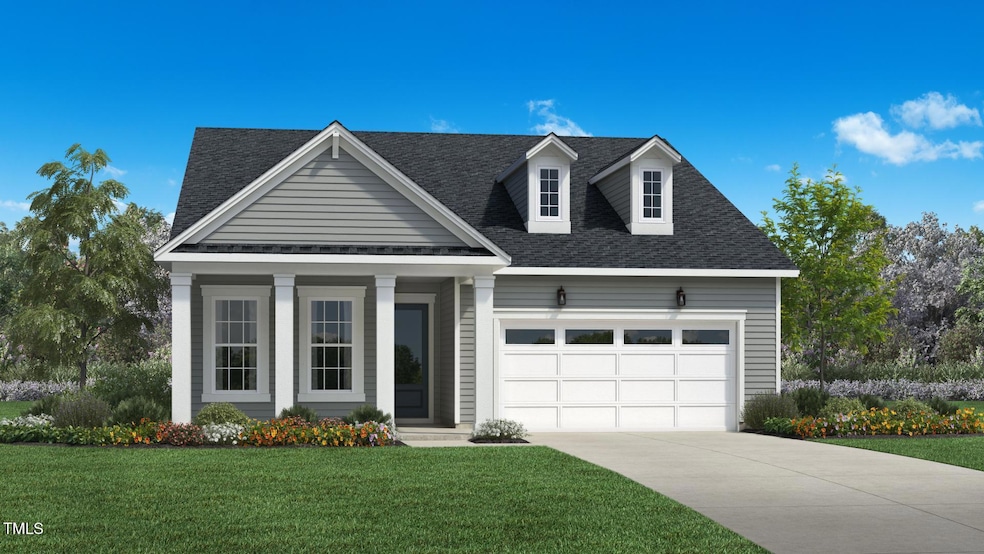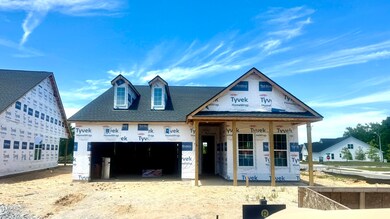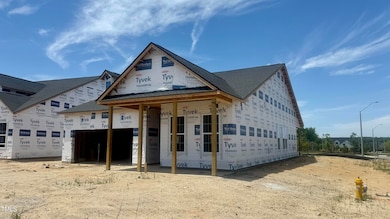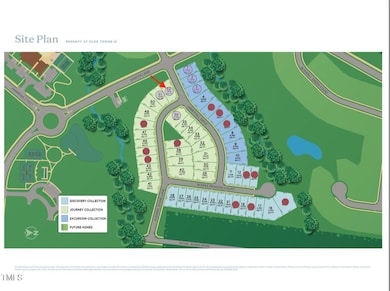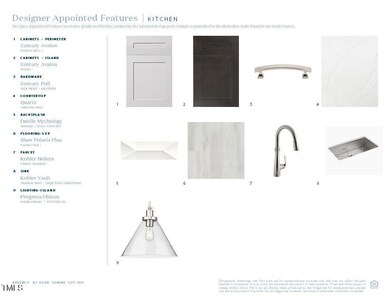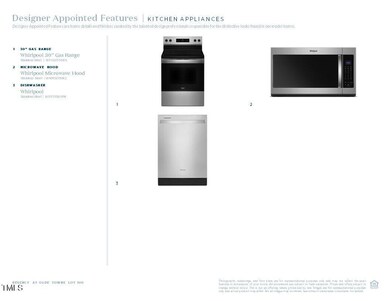
2400 Fleming Stone Ln Unit 52 Raleigh, NC 27610
Southeast Raleigh NeighborhoodEstimated payment $4,156/month
Highlights
- Concierge
- Fitness Center
- Senior Community
- Community Cabanas
- New Construction
- Clubhouse
About This Home
Welcome to luxury living in the heart of Regency at Olde Towne!Homesite 52 features the Trawick floorplan, boasting 3 beds, 2 baths, and 1,880+ sq. ft. of exquisite living space. Experience contemporary design with 9' stackable sliding doors leading to a covered, screened-in patio with a fireplace, perfect for year-round enjoyment. The casual dining area is the centerpiece, seamlessly connected to the gourmet kitchen and offering stunning views of the covered patio and rear yard.The office provides a tranquil space to work from home with a picturesque view of the outdoors.This home includes luxurious designer appointed features, ensuring comfort and accessibility. Discover the exceptional lifestyle that awaits you in this move-in ready home. Please contact Toll Brothers today to schedule your appointment and learn more about our inventory and incentives.
Home Details
Home Type
- Single Family
Year Built
- Built in 2025 | New Construction
Lot Details
- 7,841 Sq Ft Lot
- Private Entrance
- Landscaped
- Rectangular Lot
- Wooded Lot
- Private Yard
- Back and Front Yard
HOA Fees
Parking
- 2 Car Attached Garage
- 2 Open Parking Spaces
Home Design
- Home is estimated to be completed on 9/8/25
- Traditional Architecture
- Brick Exterior Construction
- Slab Foundation
- Frame Construction
- Architectural Shingle Roof
- Stone
Interior Spaces
- 1,880 Sq Ft Home
- 1-Story Property
- Crown Molding
- Tray Ceiling
- Smooth Ceilings
- High Ceiling
- Low Emissivity Windows
- Entrance Foyer
- Open Floorplan
- Scuttle Attic Hole
Kitchen
- Eat-In Kitchen
- Built-In Electric Oven
- Built-In Oven
- Built-In Gas Range
- Range Hood
- Microwave
- Dishwasher
- Stainless Steel Appliances
- Kitchen Island
- Quartz Countertops
- Disposal
Flooring
- Carpet
- Tile
- Luxury Vinyl Tile
Bedrooms and Bathrooms
- 2 Bedrooms
- Walk-In Closet
- 2 Full Bathrooms
- Double Vanity
- Separate Shower in Primary Bathroom
- Bathtub with Shower
- Walk-in Shower
Laundry
- Laundry Room
- Laundry on main level
Home Security
- Smart Locks
- Smart Thermostat
Pool
- Indoor Pool
- In Ground Pool
- Outdoor Pool
Outdoor Features
- Covered patio or porch
- Exterior Lighting
- Rain Gutters
Location
- Property is near a clubhouse
Schools
- Walnut Creek Elementary School
- East Garner Middle School
- S E Raleigh High School
Utilities
- Forced Air Heating and Cooling System
- Heating System Uses Natural Gas
Listing and Financial Details
- Home warranty included in the sale of the property
- Assessor Parcel Number 1732158294
Community Details
Overview
- Senior Community
- Association fees include ground maintenance, road maintenance, special assessments
- Community Association Management Services Association, Phone Number (877) 672-2267
- Professional Properties Management Association
- Built by Toll Brothers
- Olde Towne Subdivision, Trawick Low Country Floorplan
- Regency At Olde Towne Community
- Maintained Community
- Community Parking
Amenities
- Concierge
- Community Barbecue Grill
- Picnic Area
- Clubhouse
- Game Room
- Billiard Room
- Meeting Room
- Party Room
- Recreation Room
Recreation
- Tennis Courts
- Recreation Facilities
- Community Playground
- Fitness Center
- Exercise Course
- Community Cabanas
- Community Pool
- Park
- Dog Park
- Jogging Path
- Trails
Map
Home Values in the Area
Average Home Value in this Area
Tax History
| Year | Tax Paid | Tax Assessment Tax Assessment Total Assessment is a certain percentage of the fair market value that is determined by local assessors to be the total taxable value of land and additions on the property. | Land | Improvement |
|---|---|---|---|---|
| 2024 | -- | $0 | $0 | $0 |
Property History
| Date | Event | Price | Change | Sq Ft Price |
|---|---|---|---|---|
| 06/04/2025 06/04/25 | For Sale | $583,900 | -- | $311 / Sq Ft |
Similar Homes in Raleigh, NC
Source: Doorify MLS
MLS Number: 10100667
APN: 1732.09-15-8294-000
- 2309 Abbeyhill Dr Unit 2
- 2400 Abbeyhill Dr Unit 36
- 2313 Abbeyhill Dr Unit 3
- 2305 Abbeyhill Dr Unit 1
- 2281 Abbeyhill Dr Unit 136
- 2269 Abbeyhill Dr Unit 133
- 2048 Abbeyhill Dr Unit 98
- 5217 Bowes Meadow Ct Unit 14
- 5228 Bowes Meadow Ct Unit 15
- 2229 Abbeyhill Dr Unit 123
- 2032 Abbeyhill Dr Unit 100
- 2137 Caen St
- 2049 Abbeyhill Dr
- 5054 Kota St
- 5045 Kota St
- 2129 Abbeyhill Dr Unit 89
- 2125 Abbeyhill Dr Unit 88
- 5014 Kota St
- 5006 Tura St
- 2228 Walnut Ridge Ct
