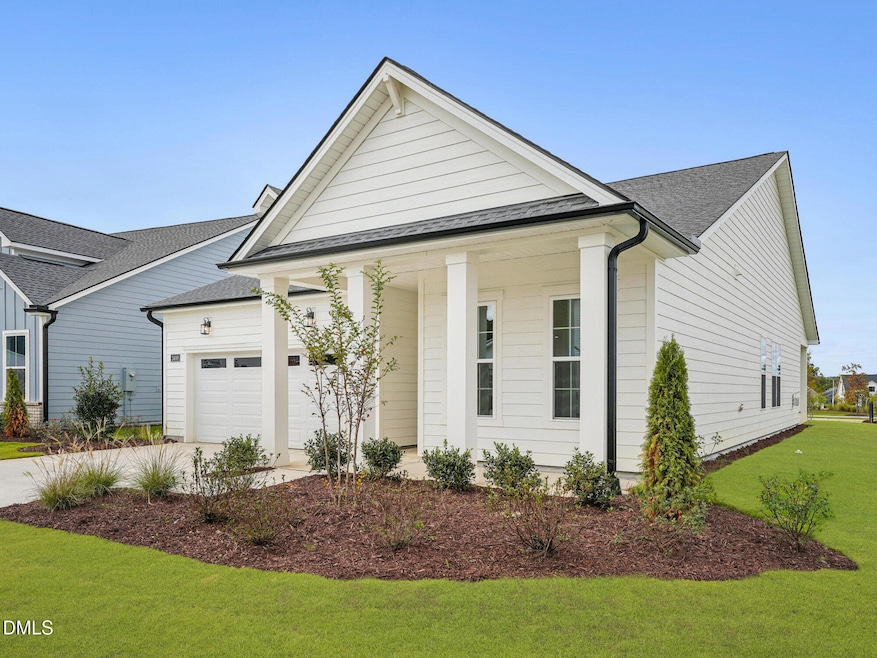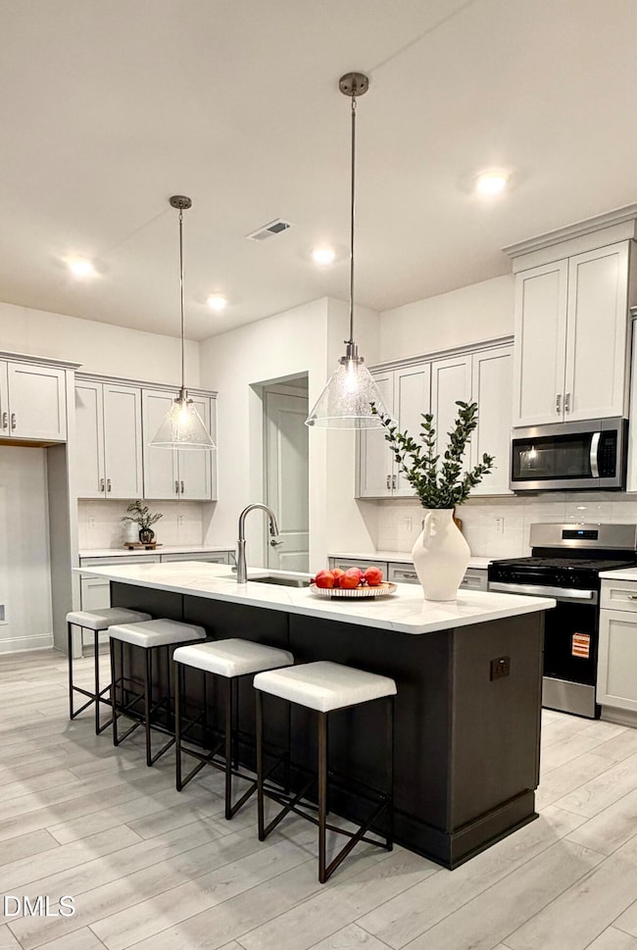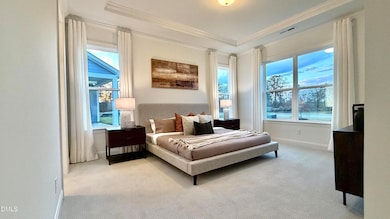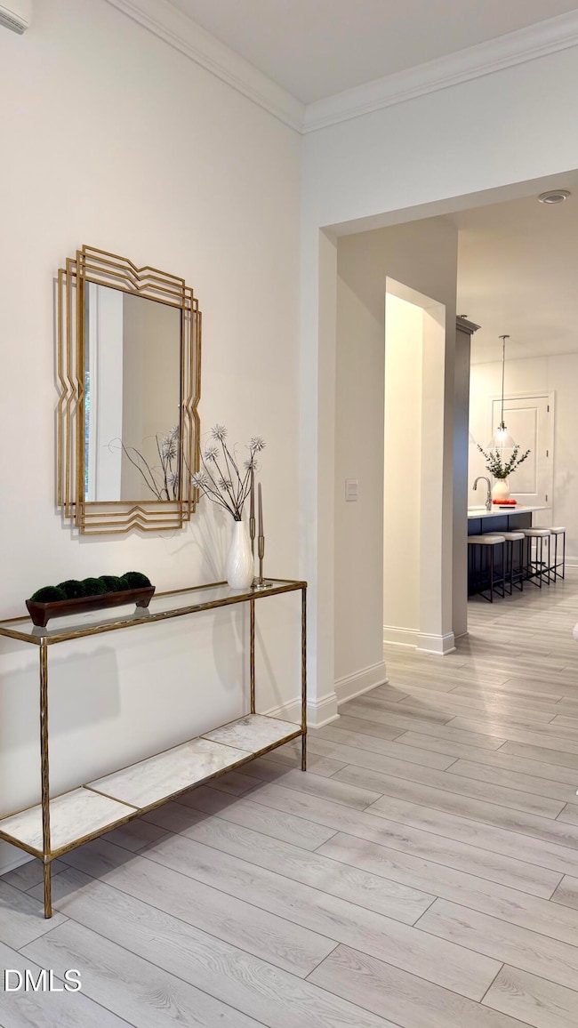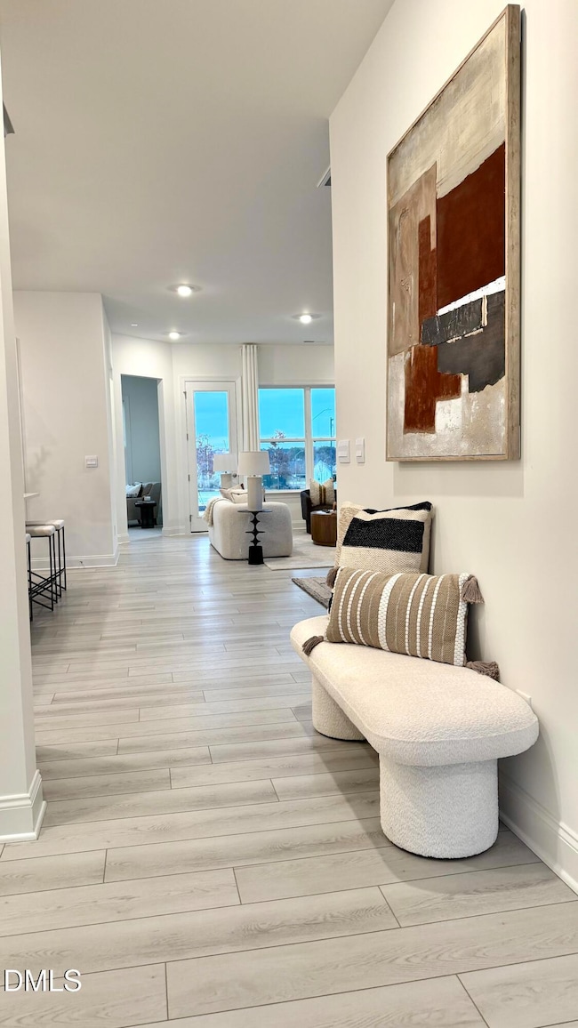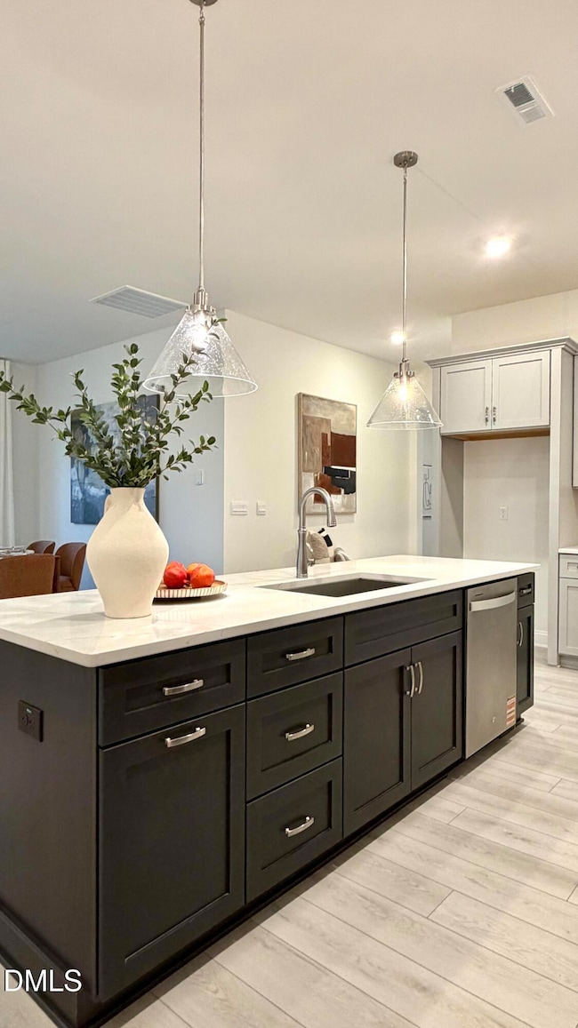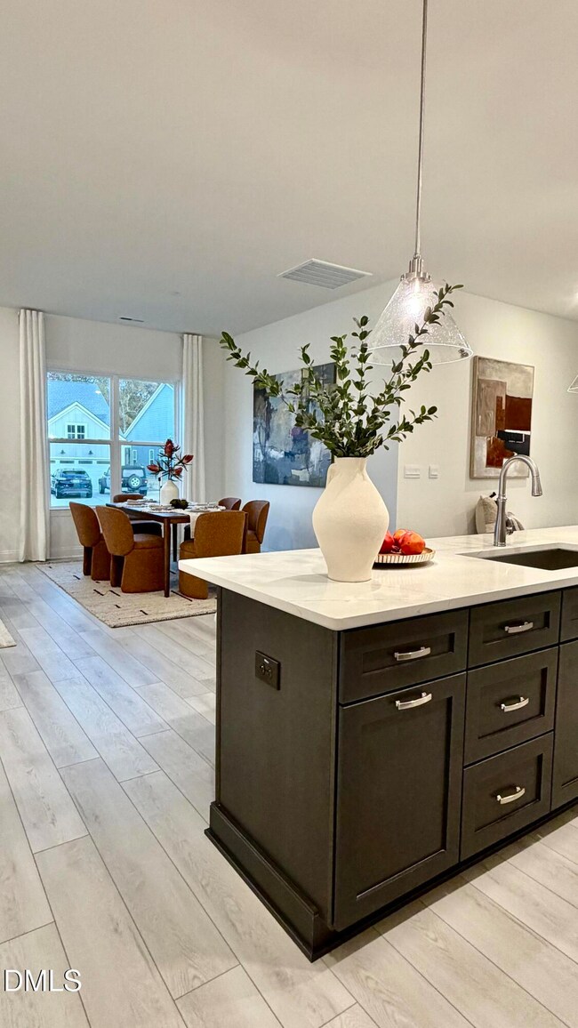OPEN SUN 1PM - 5PM
NEW CONSTRUCTION
$46K PRICE DROP
2400 Flemingstone Ln Unit 52 Raleigh, NC 27610
Southeast Raleigh NeighborhoodEstimated payment $3,674/month
Total Views
5,295
3
Beds
2
Baths
1,880
Sq Ft
$286
Price per Sq Ft
Highlights
- Concierge
- Indoor Pool
- Active Adult
- Fitness Center
- New Construction
- Clubhouse
About This Home
HOME IS AVAILABLE NOW- Exquisite Ranch-Style Home in Regency at Olde Towne. Discover unparalleled luxury in this stunning three-bedroom, two-full-bath, ranch-style home, crafted by Toll Brothers. Situated in the prestigious Regency at Olde Towne community, this home features elegant designer-appointed finishes, a cozy fireplace, and a charming covered back porch perfect for relaxation. Enjoy the convenience. Stop in and see why Regency at Olde Towne's location is second to none.
Open House Schedule
-
Sunday, November 23, 20251:00 to 5:00 pm11/23/2025 1:00:00 PM +00:0011/23/2025 5:00:00 PM +00:00Stop by and tour this furnished quick move in home. For questions feel free to reach out to Steven or Tina or stop by the model home for more information.Add to Calendar
-
Saturday, November 29, 202510:00 am to 5:00 pm11/29/2025 10:00:00 AM +00:0011/29/2025 5:00:00 PM +00:00Stop by and tour this furnished quick move in home. For questions feel free to reach out to Steven or Tina or stop by the model home for more information.Add to Calendar
Home Details
Home Type
- Single Family
Year Built
- Built in 2025 | New Construction
Lot Details
- 7,841 Sq Ft Lot
- Southeast Facing Home
- Private Entrance
- Landscaped
- Rectangular Lot
- Wooded Lot
- Private Yard
- Back and Front Yard
HOA Fees
Parking
- 2 Car Attached Garage
- 2 Open Parking Spaces
Home Design
- Home is estimated to be completed on 9/30/25
- Traditional Architecture
- Brick Exterior Construction
- Concrete Foundation
- Slab Foundation
- Frame Construction
- Architectural Shingle Roof
- Stone
Interior Spaces
- 1,880 Sq Ft Home
- 1-Story Property
- Tray Ceiling
- Smooth Ceilings
- High Ceiling
- Gas Log Fireplace
- Low Emissivity Windows
- Entrance Foyer
- Family Room with Fireplace
- Open Floorplan
- Scuttle Attic Hole
Kitchen
- Built-In Electric Oven
- Built-In Oven
- Built-In Gas Range
- Range Hood
- Microwave
- Dishwasher
- Stainless Steel Appliances
- Kitchen Island
- Quartz Countertops
- Disposal
Flooring
- Carpet
- Tile
- Luxury Vinyl Tile
Bedrooms and Bathrooms
- 3 Main Level Bedrooms
- Walk-In Closet
- 2 Full Bathrooms
- Double Vanity
- Separate Shower in Primary Bathroom
- Bathtub with Shower
- Separate Shower
Laundry
- Laundry Room
- Laundry on main level
Home Security
- Smart Locks
- Smart Thermostat
Pool
- Indoor Pool
- In Ground Pool
- Outdoor Pool
Outdoor Features
- Covered Patio or Porch
- Exterior Lighting
- Rain Gutters
Location
- Property is near a clubhouse
Schools
- Walnut Creek Elementary School
- East Garner Middle School
- S E Raleigh High School
Utilities
- Forced Air Heating and Cooling System
- Heating System Uses Natural Gas
Listing and Financial Details
- Home warranty included in the sale of the property
- Assessor Parcel Number 1732158294
Community Details
Overview
- Active Adult
- Association fees include ground maintenance, road maintenance, special assessments
- Community Association Management Services Association, Phone Number (877) 672-2267
- Professional Properties Management Association
- Built by Toll Brothers
- Olde Towne Subdivision, Trawick Low Country Floorplan
- Regency At Olde Towne Community
- Maintained Community
- Community Parking
Amenities
- Concierge
- Community Barbecue Grill
- Picnic Area
- Clubhouse
- Game Room
- Billiard Room
- Meeting Room
- Party Room
- Recreation Room
Recreation
- Tennis Courts
- Recreation Facilities
- Community Playground
- Fitness Center
- Exercise Course
- Community Pool
- Park
- Dog Park
- Jogging Path
- Trails
Map
Create a Home Valuation Report for This Property
The Home Valuation Report is an in-depth analysis detailing your home's value as well as a comparison with similar homes in the area
Home Values in the Area
Average Home Value in this Area
Property History
| Date | Event | Price | List to Sale | Price per Sq Ft |
|---|---|---|---|---|
| 10/16/2025 10/16/25 | Price Changed | $538,000 | -1.8% | $286 / Sq Ft |
| 09/19/2025 09/19/25 | Price Changed | $548,000 | -0.2% | $291 / Sq Ft |
| 09/15/2025 09/15/25 | Price Changed | $549,000 | -1.6% | $292 / Sq Ft |
| 09/06/2025 09/06/25 | Price Changed | $558,000 | -0.9% | $297 / Sq Ft |
| 09/04/2025 09/04/25 | Price Changed | $563,000 | -1.7% | $299 / Sq Ft |
| 08/21/2025 08/21/25 | Price Changed | $573,000 | -1.7% | $305 / Sq Ft |
| 07/02/2025 07/02/25 | Price Changed | $583,000 | -0.2% | $310 / Sq Ft |
| 06/04/2025 06/04/25 | For Sale | $583,900 | -- | $311 / Sq Ft |
Source: Doorify MLS
Source: Doorify MLS
MLS Number: 10100667
Nearby Homes
- 2412 Fleming Stone Ln Unit 49
- 2408 Fleming Stone Ln
- 2408 Fleming Stone Ln Unit 50
- 2404 Fleming Stone Ln
- 2404 Fleming Stone Ln Unit 51
- 2420 Abbeyhill Dr
- 5101 Royal Acres Rd
- 2425 Abbeyhill Dr Unit 10
- Badin Plan at Regency at Olde Towne - Excursion Collection
- Eden Plan at Regency at Olde Towne - Excursion Collection
- Westview Plan at Regency at Olde Towne - Journey Collection
- Parkhaven Plan at Regency at Olde Towne - Discovery Collection
- Tahoma Plan at Regency at Olde Towne - Excursion Collection
- Mallard Plan at Regency at Olde Towne - Journey Collection
- Devin Plan at Regency at Olde Towne - Excursion Collection
- Beckley Plan at Regency at Olde Towne - Discovery Collection
- William Plan at Regency at Olde Towne - Excursion Collection
- Dilworth Plan at Regency at Olde Towne - Journey Collection
- Crestwick Plan at Regency at Olde Towne - Discovery Collection
- Hemsworth Plan at Regency at Olde Towne - Discovery Collection
- 2202 Kasota Ln
- 360 Canyon Gap Way
- 649 Emerald Bay Cir
- 352 Canyon Gap Way
- 5049 Tura St
- 5020 Tura St
- 5113 Chasteal Trail
- 3208 Vallejo Trail
- 2709 Chert Ln
- 3309 Vallejo Trail
- 2301 Ostracod Ln
- 5212 Chasteal Trail
- 5321 Carnelian Dr
- 5640 Tealbrook Dr
- 4808 Cutstone Ct
- 5436 Advantis Dr
- 2131 Walnut Bluffs Ln
- 2603 Dwight Place
- 3929 Grandover Dr
- 3216 Marcony Way
