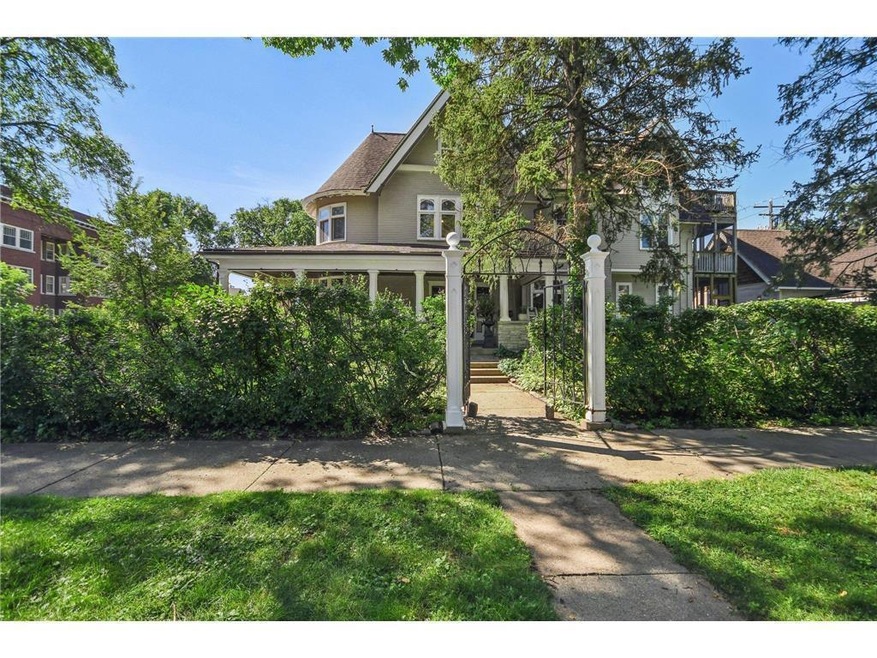
2400 Girard Ave S Unit 3 Minneapolis, MN 55405
East Isles NeighborhoodHighlights
- Deck
- Home Office
- Porch
- Bonus Room
- Community Garden
- Patio
About This Home
As of February 2025Spacious open concept living in this amazing mansion converted to three condos 30 years ago is waiting for you. Fresh paint throughout with updated bathroom and kitchen ! Two bedrooms (one with leaded glass window), 1 bath, in- unit laundry, hardwood floors throughout create a warm and inviting atmosphere. Vaulted ceilings in living/kitchen space, and the turret area create a feeling of spaciousness. Kitchen features soapstone and butcher block counters, newer gas stove, dishwasher, breakfast bar, farmer’s sink, and lighted cabinets. Forced air heat with air conditioning is also a great convenience- supplied by a heat pump and paid for within the association fee. Electric included in association fee for this unit. New roof installed summer 2024, and exterior porch columns and other areas have been painted. Four off-street parking spaces on the side of the house with private entrance belong to unit #3. Tree top views with a large deck are great for relaxing or eating dinner. Extra storage area in shed for bikes also ! Walk to Lake of the Isles, Hennepin Ave, and enjoy the many shops and restaurants nearby. Rentals allowed >30 days. Self managed association is friendly. Sidewalk and front Snow removal is included in HOA fee.
Last Agent to Sell the Property
Coldwell Banker Realty Brokerage Phone: 651-248-6060 Listed on: 02/06/2025

Property Details
Home Type
- Condominium
Est. Annual Taxes
- $4,359
Year Built
- Built in 1900
HOA Fees
- $546 Monthly HOA Fees
Parking
- Assigned Parking
Home Design
- Pitched Roof
Interior Spaces
- 1,357 Sq Ft Home
- 1-Story Property
- Combination Dining and Living Room
- Home Office
- Bonus Room
- Basement Fills Entire Space Under The House
Kitchen
- Range<<rangeHoodToken>>
- <<microwave>>
Bedrooms and Bathrooms
- 2 Bedrooms
- 1 Full Bathroom
Laundry
- Dryer
- Washer
Outdoor Features
- Deck
- Patio
- Porch
Utilities
- Forced Air Heating and Cooling System
Listing and Financial Details
- Assessor Parcel Number 3302924130216
Community Details
Overview
- Association fees include ground maintenance, shared amenities, snow removal
- Todd Terres Association, Phone Number (612) 374-5268
- Low-Rise Condominium
- Cic 0903 Girard Place Condo Subdivision
Amenities
- Community Garden
Ownership History
Purchase Details
Home Financials for this Owner
Home Financials are based on the most recent Mortgage that was taken out on this home.Purchase Details
Home Financials for this Owner
Home Financials are based on the most recent Mortgage that was taken out on this home.Purchase Details
Purchase Details
Purchase Details
Similar Homes in Minneapolis, MN
Home Values in the Area
Average Home Value in this Area
Purchase History
| Date | Type | Sale Price | Title Company |
|---|---|---|---|
| Quit Claim Deed | -- | Cambria Title | |
| Quit Claim Deed | -- | None Available | |
| Limited Warranty Deed | -- | Title One Inc | |
| Limited Warranty Deed | -- | None Available | |
| Sheriffs Deed | $171,807 | None Available | |
| Warranty Deed | $179,000 | -- |
Mortgage History
| Date | Status | Loan Amount | Loan Type |
|---|---|---|---|
| Open | $154,500 | New Conventional | |
| Previous Owner | $129,600 | New Conventional |
Property History
| Date | Event | Price | Change | Sq Ft Price |
|---|---|---|---|---|
| 02/25/2025 02/25/25 | Sold | $215,000 | 0.0% | $158 / Sq Ft |
| 02/18/2025 02/18/25 | Pending | -- | -- | -- |
| 02/06/2025 02/06/25 | For Sale | $215,000 | -- | $158 / Sq Ft |
Tax History Compared to Growth
Tax History
| Year | Tax Paid | Tax Assessment Tax Assessment Total Assessment is a certain percentage of the fair market value that is determined by local assessors to be the total taxable value of land and additions on the property. | Land | Improvement |
|---|---|---|---|---|
| 2023 | $4,359 | $334,000 | $80,000 | $254,000 |
| 2022 | $4,391 | $334,000 | $80,000 | $254,000 |
| 2021 | $4,247 | $318,000 | $80,000 | $238,000 |
| 2020 | $4,599 | $318,000 | $68,400 | $249,600 |
| 2019 | $4,347 | $318,000 | $68,400 | $249,600 |
| 2018 | $4,055 | $300,000 | $68,400 | $231,600 |
| 2017 | $3,735 | $255,000 | $62,200 | $192,800 |
| 2016 | $3,320 | $223,500 | $62,200 | $161,300 |
| 2015 | $3,296 | $213,000 | $62,200 | $150,800 |
| 2014 | -- | $213,000 | $57,200 | $155,800 |
Agents Affiliated with this Home
-
Linda Alter

Seller's Agent in 2025
Linda Alter
Coldwell Banker Burnet
(651) 248-6060
1 in this area
169 Total Sales
-
Joseph McCullough

Buyer's Agent in 2025
Joseph McCullough
Lakes Area Realty
(651) 303-8521
1 in this area
77 Total Sales
Map
Source: NorthstarMLS
MLS Number: 6651775
APN: 33-029-24-13-0216
- 1308 W 24th St
- 1112 W 25th St Unit 203
- 2512 Humboldt Ave S
- 2516 Humboldt Ave S
- 2517 Humboldt Ave S Unit 201
- 2517 Humboldt Ave S Unit 103
- 2512 Dupont Ave S
- 2112 Emerson Ave S Unit 3
- 2400 Lake Place
- 1625 W 25th St
- 2606 Humboldt Ave S Unit 3
- 2606 Humboldt Ave S Unit 6
- 2427 E Lake of the Isles Pkwy
- 1404 W Franklin Ave
- 2119 E Lake of the Isles Pkwy
- 1700 W 26th St
- 1929 Humboldt Ave S
- 1647 W 26th St
- 2000 Irving Ave S
- 2637 Girard Ave S
