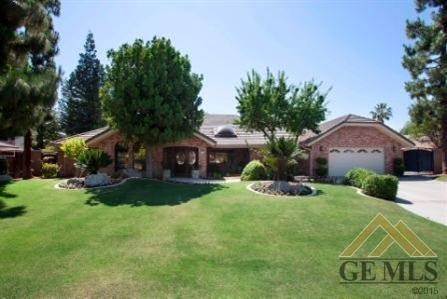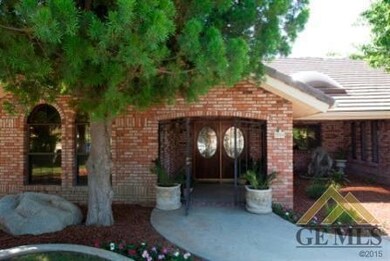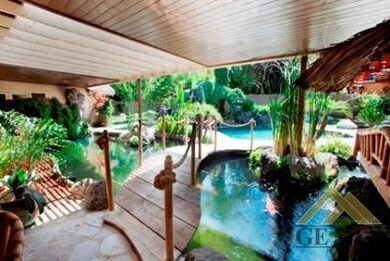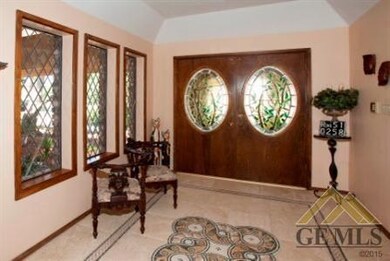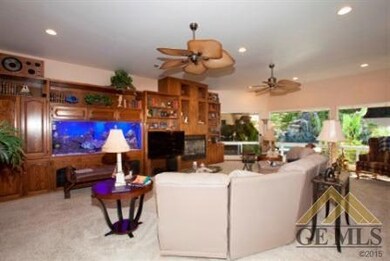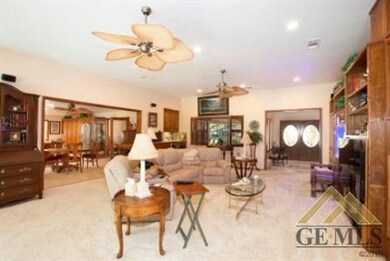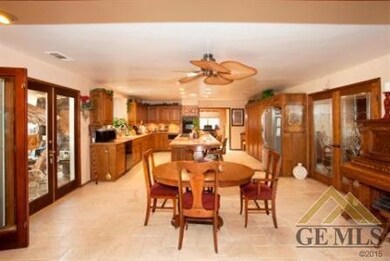
2400 Haggin Oaks Blvd Bakersfield, CA 93311
Haggin Oaks NeighborhoodHighlights
- In Ground Pool
- 2 Fireplaces
- 1-Story Property
- Stockdale High School Rated A
- Solar owned by seller
About This Home
As of July 2017Stunning Haggin Oaks home remodeled in 2008 with $350,000 in upgrades is sure to please the most discerning Buyer. A large foyer graces the entry to the home and is open to a huge great room featuring a custom entertainment center, wet bar, and spectacular views of the tropical backyard. A gourmet kitchen with granite counters, custom cabinets, and a large island provides all the chef in the family needs! The gorgeous backyard includes an exquisite Koi pond with self sustaining filtration system, tropical seating and gazebo wired for TV/Cable, outdoor BBQ/kitchen, sparkling Pebble Tec pool, and five waterfalls. Also, a tile roof, block walls, dual pane windows, a personal generator and a 10,300 KW Owned Solar system were installed resulting in a total electric bill of $12.69 bill for the month of August 2015. Master bath is gorgeously updated with a sauna, dual vessel sinks and a view of the tranquil backyard. Call today for your private showing!
Last Agent to Sell the Property
Coldwell Banker Preferred,RLT License #1090506 Listed on: 09/11/2015

Last Buyer's Agent
Coldwell Banker Preferred,RLT License #1090506 Listed on: 09/11/2015

Home Details
Home Type
- Single Family
Est. Annual Taxes
- $7,986
Year Built
- Built in 1984
Lot Details
- 0.43 Acre Lot
- Zoning described as R1
Parking
- 2 Car Garage
Home Design
- Tile Roof
Interior Spaces
- 3,333 Sq Ft Home
- 1-Story Property
- 2 Fireplaces
Bedrooms and Bathrooms
- 4 Bedrooms
- 3 Bathrooms
Schools
- Mcauliffe Elementary School
- Tevis Middle School
- Stockdale High School
Additional Features
- Solar owned by seller
- In Ground Pool
Listing and Financial Details
- Assessor Parcel Number 51205202
Ownership History
Purchase Details
Purchase Details
Home Financials for this Owner
Home Financials are based on the most recent Mortgage that was taken out on this home.Purchase Details
Home Financials for this Owner
Home Financials are based on the most recent Mortgage that was taken out on this home.Purchase Details
Purchase Details
Purchase Details
Home Financials for this Owner
Home Financials are based on the most recent Mortgage that was taken out on this home.Purchase Details
Similar Homes in Bakersfield, CA
Home Values in the Area
Average Home Value in this Area
Purchase History
| Date | Type | Sale Price | Title Company |
|---|---|---|---|
| Warranty Deed | -- | None Available | |
| Grant Deed | $540,000 | Chicago Title Company | |
| Interfamily Deed Transfer | -- | Ticor Title Company | |
| Grant Deed | $561,000 | Ticor Title Company | |
| Interfamily Deed Transfer | -- | Accommodation | |
| Interfamily Deed Transfer | -- | Alliance Title Company | |
| Interfamily Deed Transfer | -- | Alliance Title Company | |
| Interfamily Deed Transfer | -- | -- |
Mortgage History
| Date | Status | Loan Amount | Loan Type |
|---|---|---|---|
| Previous Owner | $240,000 | New Conventional | |
| Previous Owner | $703,500 | Reverse Mortgage Home Equity Conversion Mortgage | |
| Previous Owner | $417,000 | Purchase Money Mortgage | |
| Previous Owner | $405,000 | Credit Line Revolving | |
| Previous Owner | $284,850 | Unknown |
Property History
| Date | Event | Price | Change | Sq Ft Price |
|---|---|---|---|---|
| 07/24/2017 07/24/17 | Sold | $540,000 | -2.7% | $162 / Sq Ft |
| 06/24/2017 06/24/17 | Pending | -- | -- | -- |
| 05/16/2017 05/16/17 | For Sale | $555,000 | -1.1% | $167 / Sq Ft |
| 10/30/2015 10/30/15 | Sold | $560,900 | +0.2% | $168 / Sq Ft |
| 09/30/2015 09/30/15 | Pending | -- | -- | -- |
| 09/11/2015 09/11/15 | For Sale | $559,900 | -- | $168 / Sq Ft |
Tax History Compared to Growth
Tax History
| Year | Tax Paid | Tax Assessment Tax Assessment Total Assessment is a certain percentage of the fair market value that is determined by local assessors to be the total taxable value of land and additions on the property. | Land | Improvement |
|---|---|---|---|---|
| 2024 | $7,986 | $602,376 | $167,325 | $435,051 |
| 2023 | $7,986 | $590,566 | $164,045 | $426,521 |
| 2022 | $7,686 | $578,987 | $160,829 | $418,158 |
| 2021 | $7,523 | $567,635 | $157,676 | $409,959 |
| 2020 | $7,530 | $561,816 | $156,060 | $405,756 |
| 2019 | $7,252 | $561,816 | $156,060 | $405,756 |
| 2018 | $6,997 | $540,000 | $150,000 | $390,000 |
| 2017 | $6,824 | $523,260 | $127,500 | $395,760 |
| 2016 | $6,873 | $560,000 | $125,000 | $435,000 |
| 2015 | $5,835 | $471,000 | $118,000 | $353,000 |
| 2014 | $6,005 | $489,000 | $122,000 | $367,000 |
Agents Affiliated with this Home
-
T
Seller's Agent in 2017
Taimi Parris
Unknown Broker
-
Terri Collins

Buyer's Agent in 2017
Terri Collins
Watson Realty
(661) 332-2230
16 in this area
371 Total Sales
-
Laurie McCarty

Seller's Agent in 2015
Laurie McCarty
Coldwell Banker Preferred,RLT
(661) 331-0598
2 in this area
796 Total Sales
Map
Source: Bakersfield Association of REALTORS® / GEMLS
MLS Number: 21511036
APN: 512-052-02-00-7
- 8901 O'Meara Ct
- 2012 Haggin Oaks Blvd
- 2701 McKaye Ct
- 2704 Oak View Ct
- 2901 Still Glen St
- 9101 Broad Oak Ave
- 8113 McGraw Hill Dr
- 1824 Delacorte Dr
- 8711 Beau Maison Way
- 8707 Beau Maison Way
- 1811 Wadsworth Ave
- 9004 Summer Creek Rd
- 8710 Beau Maison Way
- 1906 Holt Rinehart Ave
- 8109 Birch St
- 8005 Shetland Dr
- 2509 Mountain Oak Rd
- 3118 Brookside Dr
- 7813 Westdumfries Ct
- 2212 Wild Oak Ct
