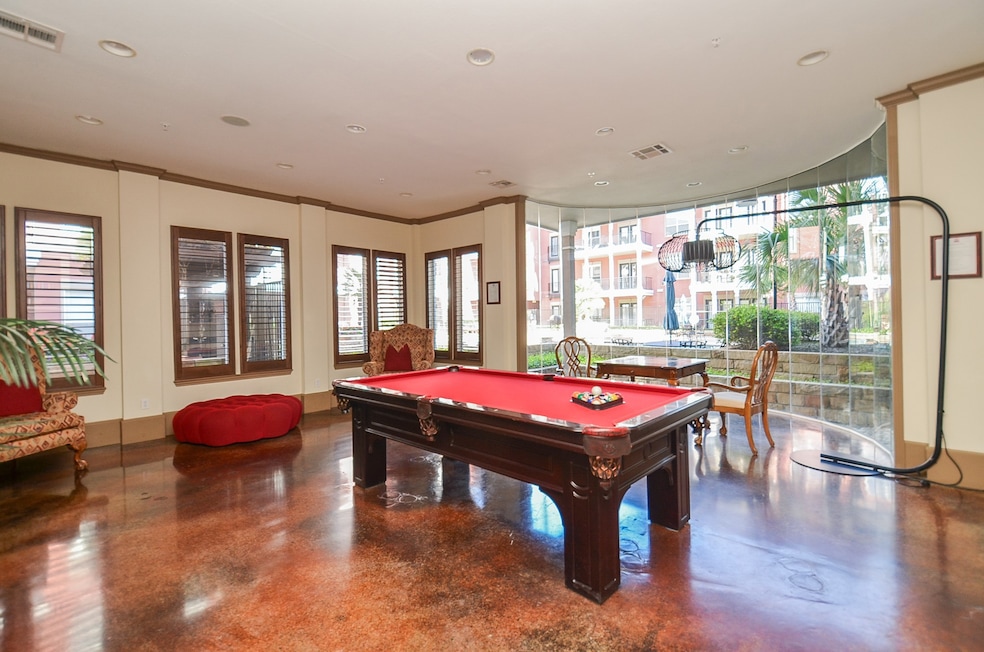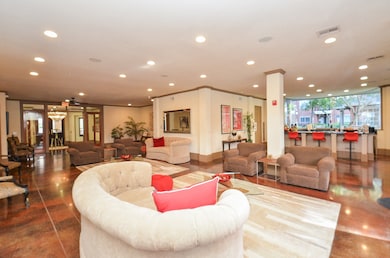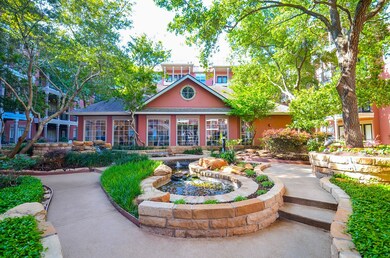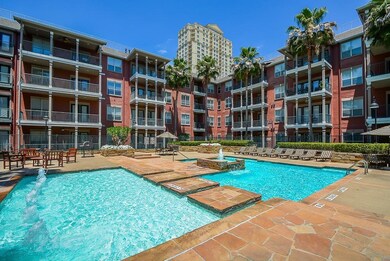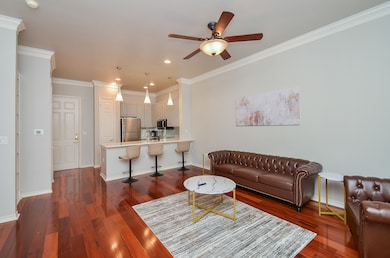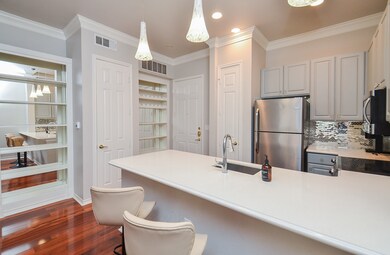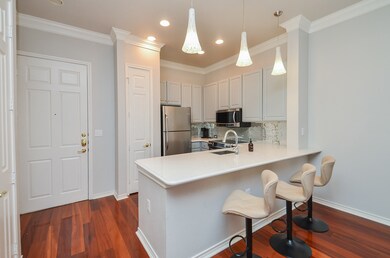Highlights
- Fitness Center
- 2.73 Acre Lot
- Deck
- Gated with Attendant
- Clubhouse
- Pond
About This Home
fully furnished - 24 hours security guard, gated entry, It's ideal for a single or aliving, Come and discover this rare GEM! Gorgeous 1x1 privately owned mid rise condominium. Beautiful wood flooring throughout, washer/dryer/ refrigerator included with unit. Lovely kitchen with designer granite countertops. All electric appliances in kitchen with lots of cabinet space for storage. High ceilings and lots of natural sunlight throughout, primary bedroom is large with walk-in closet and attached full bathroom. Unit is located close proximity to exit door and unit comes with parking garage, access to resort pool. business conference room, state of the art fitness center. doggie park (pet friendly community). Mid rise is in the heart of Uptown Galleria Area. 1/2 block walking distance to famous Vibrant Galleria Shopping Center. EV charging station located in parking garage area with Manned Guard. Ready to move in!
Listing Agent
REALM Real Estate Professionals - Sugar Land License #0645614 Listed on: 06/21/2025

Condo Details
Home Type
- Condominium
Est. Annual Taxes
- $4,178
Year Built
- Built in 2001
Parking
- Subterranean Parking
- Unassigned Parking
- Controlled Entrance
Home Design
- Traditional Architecture
Interior Spaces
- 664 Sq Ft Home
- 1-Story Property
- Crown Molding
- Ceiling Fan
- Window Treatments
- Family Room Off Kitchen
- Combination Dining and Living Room
- Home Gym
- Laminate Flooring
- Prewired Security
Kitchen
- Breakfast Bar
- Electric Oven
- Electric Cooktop
- <<microwave>>
- Dishwasher
- Granite Countertops
- Disposal
Bedrooms and Bathrooms
- 1 Bedroom
- 1 Full Bathroom
- Soaking Tub
Laundry
- Dryer
- Washer
Outdoor Features
- Pond
- Deck
- Patio
Schools
- Briargrove Elementary School
- Tanglewood Middle School
- Wisdom High School
Utilities
- Central Heating and Cooling System
- No Utilities
Additional Features
- Accessible Elevator Installed
- Property is Fully Fenced
Listing and Financial Details
- Property Available on 6/21/25
- Long Term Lease
Community Details
Overview
- 200 Units
- 2400 Mccue Condos Association
- Mid-Rise Condominium
- 2400 Mccue Condos
- 2400 Mccue Condos Subdivision
Amenities
- Trash Chute
Recreation
Pet Policy
- Call for details about the types of pets allowed
- Pet Deposit Required
Security
- Gated with Attendant
- Card or Code Access
Map
About This Building
Source: Houston Association of REALTORS®
MLS Number: 57022445
APN: 1269490000008
- 2400 Mccue Rd Unit 345
- 2400 Mccue Rd Unit 116
- 2400 Mccue Rd Unit 237
- 2400 Mccue Rd Unit 250
- 2400 Mccue Rd Unit 260
- 2400 Mccue Rd Unit 206
- 2400 Mccue Rd Unit 440
- 2400 Mccue Rd Unit 305
- 2400 Mccue Rd Unit 436
- 2400 Mccue Rd Unit 327
- 2400 Mccue Rd Unit 218
- 2400 Mccue Rd Unit 430
- 2503 Mccue Rd Unit 13
- 5202 Chesapeake Way
- 5206 Stamper Way
- 5050 Ambassador Way Unit 201
- 5203 Del Monte Dr
- 5368 Brownway St Unit C32
- 5459 John Dreaper Dr
- 2 Milan Estates
- 2400 Mccue Rd Unit 337
- 2400 Mccue Rd Unit 345
- 2400 Mccue Rd Unit 227
- 2400 Mccue Rd Unit 401
- 2400 Mccue Rd Unit 348
- 2400 Mccue Rd Unit 206
- 2400 Mccue Rd Unit 116
- 2400 Mccue Rd Unit 430
- 2400 Mccue Rd
- 2525 Mccue Rd
- 2525 Mccue Rd Unit 209
- 2525 Mccue Rd Unit 507
- 2525 Mccue Rd Unit 405
- 2306 Mccue Rd
- 2323 Mccue Rd
- 2503 Mccue Rd Unit 8
- 2503 Mccue Rd Unit 10
- 2345 Sage Rd
- 2425 Sage Rd
- 2300 Mccue Rd
