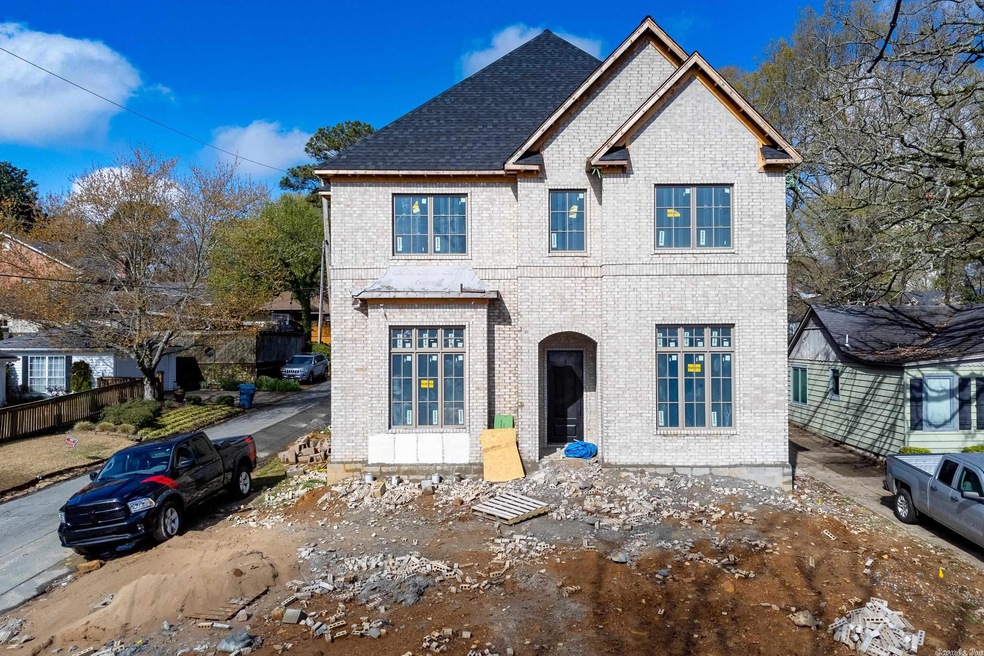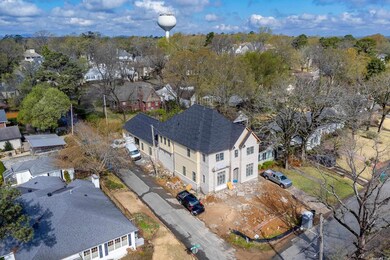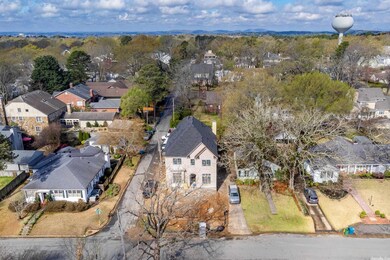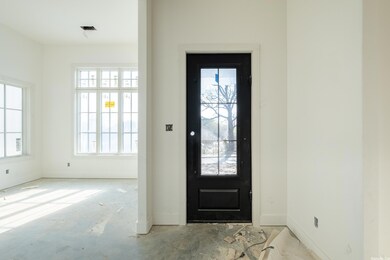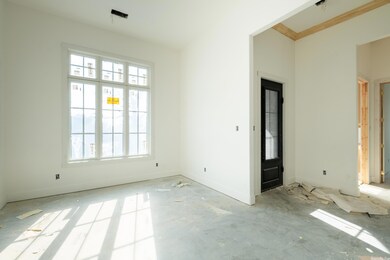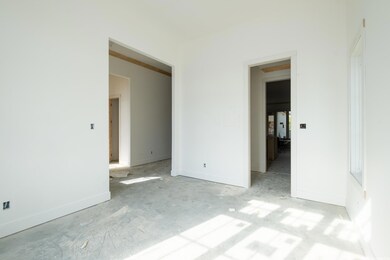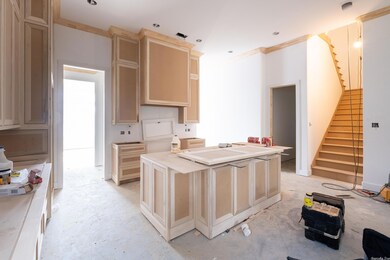
2400 N Taylor St Little Rock, AR 72207
Heights NeighborhoodEstimated Value: $1,147,000 - $1,712,000
Highlights
- Home Theater
- New Construction
- Wood Flooring
- Forest Park Elementary School Rated A-
- Traditional Architecture
- Main Floor Primary Bedroom
About This Home
As of July 2022Spectacular New Construction in the Heart of the Heights. Beautiful design and quality craftsmanship. Fantastic open floor plan, Handsome exterior. The perfect setting for family living and entertaining. Main Level: Gorgeous open family living space w/ fireplace and bi-folding doors to patio terrace, Fabulous gourmet kitchen, Fm dining, Luxurious spa inspired primary suite on the main level. 12 ft ceilings, full guest suite. Upper level: 3 bdrm's, 3.5 baths w/ large game/media room. 3 car side load gar.
Home Details
Home Type
- Single Family
Est. Annual Taxes
- $10,660
Year Built
- Built in 2022 | New Construction
Lot Details
- 6,534
Parking
- 3 Car Garage
Home Design
- Traditional Architecture
- Brick Exterior Construction
- Composition Roof
Interior Spaces
- 4,400 Sq Ft Home
- 2-Story Property
- Dry Bar
- Wood Burning Fireplace
- Insulated Windows
- Insulated Doors
- Great Room
- Formal Dining Room
- Home Theater
- Game Room
- Crawl Space
Kitchen
- Breakfast Bar
- Double Oven
- Stove
- Gas Range
- Plumbed For Ice Maker
- Dishwasher
- Disposal
Flooring
- Wood
- Carpet
- Tile
Bedrooms and Bathrooms
- 5 Bedrooms
- Primary Bedroom on Main
- Walk-In Closet
- Walk-in Shower
Laundry
- Laundry Room
- Washer and Gas Dryer Hookup
Utilities
- Central Heating and Cooling System
- Gas Water Heater
Additional Features
- Patio
- Level Lot
Ownership History
Purchase Details
Home Financials for this Owner
Home Financials are based on the most recent Mortgage that was taken out on this home.Similar Homes in Little Rock, AR
Home Values in the Area
Average Home Value in this Area
Purchase History
| Date | Buyer | Sale Price | Title Company |
|---|---|---|---|
| Jeff Fuller Homes Llc | $275,000 | Pulaski County Title |
Mortgage History
| Date | Status | Borrower | Loan Amount |
|---|---|---|---|
| Closed | Jeff Fuller Homes Llc | $850,000 | |
| Previous Owner | Cowsert David | $130,000 |
Property History
| Date | Event | Price | Change | Sq Ft Price |
|---|---|---|---|---|
| 07/18/2022 07/18/22 | Sold | $1,500,000 | 0.0% | $341 / Sq Ft |
| 04/28/2022 04/28/22 | Pending | -- | -- | -- |
| 04/07/2022 04/07/22 | For Sale | $1,500,000 | +445.5% | $341 / Sq Ft |
| 09/22/2020 09/22/20 | Sold | $275,000 | -6.8% | $197 / Sq Ft |
| 08/27/2020 08/27/20 | Pending | -- | -- | -- |
| 07/10/2020 07/10/20 | For Sale | $295,000 | -- | $211 / Sq Ft |
Tax History Compared to Growth
Tax History
| Year | Tax Paid | Tax Assessment Tax Assessment Total Assessment is a certain percentage of the fair market value that is determined by local assessors to be the total taxable value of land and additions on the property. | Land | Improvement |
|---|---|---|---|---|
| 2023 | $10,660 | $152,280 | $60,000 | $92,280 |
| 2022 | $3,257 | $60,000 | $60,000 | $0 |
| 2021 | $2,982 | $42,300 | $42,300 | $0 |
| 2020 | $2,566 | $54,760 | $42,300 | $12,460 |
| 2019 | $2,444 | $54,760 | $42,300 | $12,460 |
| 2018 | $2,346 | $54,760 | $42,300 | $12,460 |
| 2017 | $2,224 | $54,760 | $42,300 | $12,460 |
| 2016 | $2,101 | $39,200 | $28,800 | $10,400 |
| 2015 | $2,356 | $33,616 | $28,800 | $4,816 |
| 2014 | $2,356 | $30,816 | $28,800 | $2,016 |
Agents Affiliated with this Home
-
Casey Jones

Seller's Agent in 2022
Casey Jones
Janet Jones Company
(501) 944-8000
149 in this area
380 Total Sales
-
Melissa John

Buyer's Agent in 2022
Melissa John
Charlotte John Company (Little Rock)
(501) 960-8103
2 in this area
14 Total Sales
-
Valentine Hansen

Seller's Agent in 2020
Valentine Hansen
RE/MAX
(501) 960-4667
13 in this area
1,048 Total Sales
Map
Source: Cooperative Arkansas REALTORS® MLS
MLS Number: 22011183
APN: 33L-014-00-250-00
- 5520 Hawthorne Rd
- 2424 N Fillmore St
- 5715 Hawthorne Rd
- 4 Saint Johns Ct
- 5410 Stonewall Rd
- 5308 Country Club Blvd
- 2222 N University Ave
- 2715 N Grant St
- 2800 N Pierce St
- 5412 S Grandview St
- 5204 Stonewall Rd
- 1917 N Tyler St
- 2919 N Fillmore St
- 5313 N Grandview St
- 5111 Hawthorne Rd
- 5618 N Grandview St
- 5012 Hawthorne Rd
- 5821 Cantrell Rd
- 5124 R St
- 6123 Longwood Rd
- 2400 N Taylor St
- 2404 N Taylor St
- 2320 N Taylor St
- 2406 N Taylor St
- 2401 N Fillmore St
- 29 Saint Johns Place
- 29 St John Place
- 5608 Hawthorne Rd
- 2411 N Fillmore St
- 5604 Hawthorne Rd
- 5610 Hawthorne Rd
- 5600 Hawthorne Rd
- 2420 N Taylor St
- 2319 N Taylor St
- 31 Saint Johns Place
- 5612 Hawthorne Rd
- 2423 N Fillmore St
- 33 Saint Johns Place
- 32 Saint Johns Place
