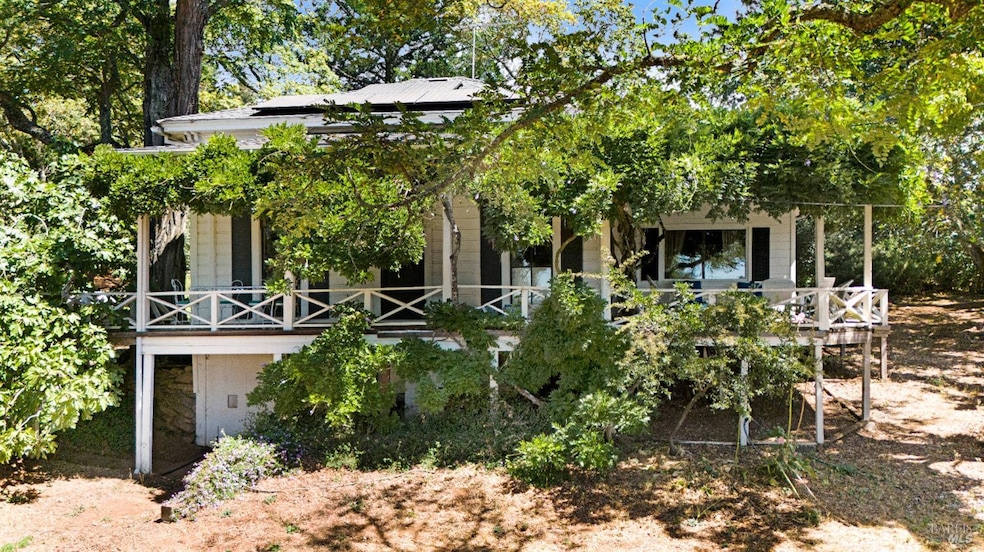2400 Nelligan Rd Glen Ellen, CA 95442
Estimated payment $12,624/month
Highlights
- Additional Residence on Property
- Barn
- Solar Heated In Ground Pool
- Parking available for a boat
- 1 to 6 Horse Stalls
- Solar Power Battery
About This Home
Historic 1870's Homestead, Guest House, Pool, Springs, vineyards, & Mountain Views - 2 parcels totaling 6.8 Acres. Home to an 1850s stagecoach barn, this property beautifully blends Old West heritage with thoughtful, modern enhancements including a built-in swimming pool, solar power with Tesla battery storage, EV charging, and sustainable spring-fed water systems all set amid mountain views and unmatched natural privacy. The Main Residence - has 2,048 sq. ft. of classic charm and comfort, it features 3 bedrooms, 2 bathrooms, a sunlit living room, high ceilings, and a partial basement. The home has been updated over the years, The separate 1-bedroom guest cottage approx. 700 sq ft. has a charming wood-burning fireplace, kitchen and living room. The outdoor spaces are as inspiring and perfect for entertaining or simply enjoying the peace and quiet of the countryside. 2-car carport with electric vehicle charging station. The property can function totally off grid. Fruit trees galore and vegetable gardens. You must visit and stay awhile to appreciate. All inspections are available, home, pest, septic, fireplace. On 8/15/25 fire hardening services complete. Cottage is vacant. (see new pics). The road is long from Hwy 12, but take it slow, it's a stunningly beautiful drive.
Home Details
Home Type
- Single Family
Year Built
- Built in 1870 | Remodeled
Lot Details
- 4.74 Acre Lot
- Private Lot
- Secluded Lot
- Irregular Lot
- Garden
- Historic Home
Property Views
- Canyon
- Vineyard
- Ridge
- Mountain
- Hills
- Park or Greenbelt
Home Design
- Victorian Architecture
- Concrete Foundation
- Pillar, Post or Pier Foundation
- Slab Foundation
- Ceiling Insulation
- Composition Roof
- Redwood Siding
- Plaster
Interior Spaces
- 2,048 Sq Ft Home
- 1-Story Property
- Cathedral Ceiling
- Wood Burning Fireplace
- Window Treatments
- Living Room with Fireplace
- 2 Fireplaces
- Family or Dining Combination
- Home Office
- Washer
Kitchen
- Breakfast Area or Nook
- Free-Standing Electric Oven
- Free-Standing Electric Range
- Microwave
- Dishwasher
- Laminate Countertops
- Wine Rack
- Disposal
Flooring
- Wood
- Parquet
- Linoleum
- Concrete
Bedrooms and Bathrooms
- 4 Bedrooms
- Bathroom on Main Level
- 3 Full Bathrooms
- Separate Shower
Basement
- Partial Basement
- Laundry in Basement
Home Security
- Carbon Monoxide Detectors
- Fire and Smoke Detector
Parking
- 4 Car Detached Garage
- 4 Open Parking Spaces
- 2 Carport Spaces
- Enclosed Parking
- No Garage
- Electric Vehicle Home Charger
- Gravel Driveway
- Parking available for a boat
- RV Access or Parking
Eco-Friendly Details
- Solar Power Battery
- Grid-tied solar system exports excess electricity
- Green energy is off-grid
- Solar Power System
- Solar owned by seller
Pool
- Solar Heated In Ground Pool
- Gunite Pool
Outdoor Features
- Covered Deck
- Front Porch
Additional Homes
- Additional Residence on Property
- Separate Entry Quarters
Utilities
- No Cooling
- Multiple Heating Units
- 220 Volts
- 220 Volts in Kitchen
- Water Holding Tank
- Electric Water Heater
- Septic System
- Internet Available
Additional Features
- Barn
- 1 to 6 Horse Stalls
Listing and Financial Details
- Assessor Parcel Number 053-030-020-000
Map
Home Values in the Area
Average Home Value in this Area
Property History
| Date | Event | Price | Change | Sq Ft Price |
|---|---|---|---|---|
| 06/11/2025 06/11/25 | For Sale | $1,995,000 | -- | $974 / Sq Ft |
Source: Bay Area Real Estate Information Services (BAREIS)
MLS Number: 325051105
- 2515 Nelligan Rd
- 651 Wall Rd
- 590 Wall Rd
- 351 Wall Rd
- 510 Wall Rd
- 316 Wall Rd
- 121 Laurel Ave
- 2583 Trinity Rd
- 2100 Trinity Rd
- 7007 Dry Creek Rd
- 10601 Slattery Rd
- 12305 Manzanita Ln
- 8545 Sonoma Hwy
- 1821 Adobe Canyon Rd
- 1240 Adobe Canyon Rd
- 390 Treehaven Ln
- 1970 Warm Springs Rd
- 12600 Henno Rd
- 650 Kenilworth Ave
- 12650 Henno Rd
- 5255 O'Donnell Ln
- 469 Pythian Rd
- 3400 Matanzas Creek Ln
- 1819 Zinfandel Ln
- 969 Valley View St
- 1077 Valley View St
- 1971 Olive Ave
- 1324 Community Dr
- 1571 Voorhees Cir
- 7744 Saint Helena Hwy
- 1269 Victoria Dr
- 1655 Scott St
- 1811 Hillview Place
- 1122 Victoria Dr
- 1450 Wallis Ct
- 1818 Spring Mountain Ct
- 7491 Saint Helena Hwy
- 1810 Quail Ct
- 945 Hunt Ave
- 917 Signorelli Cir







