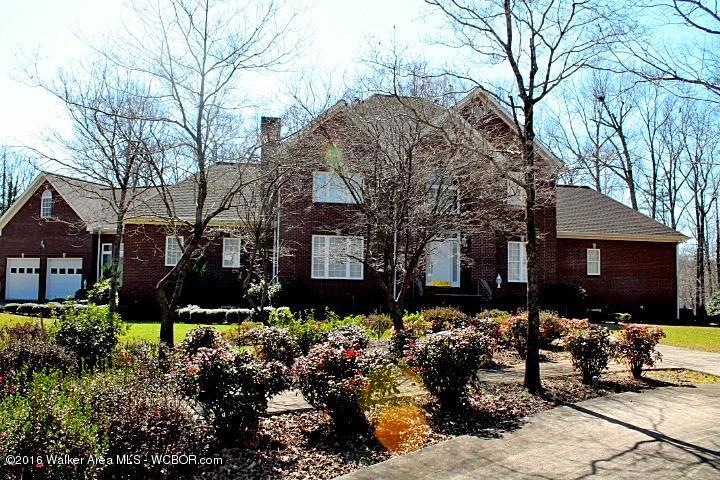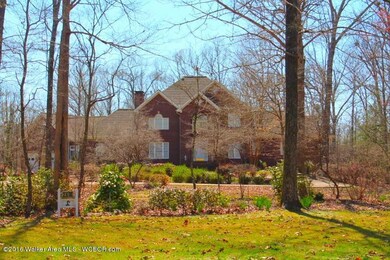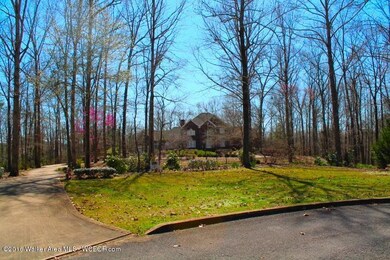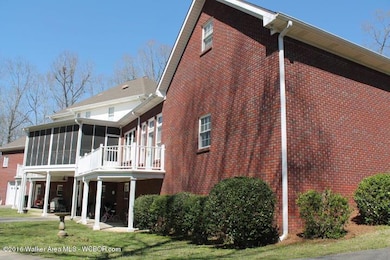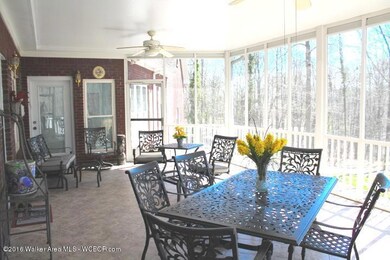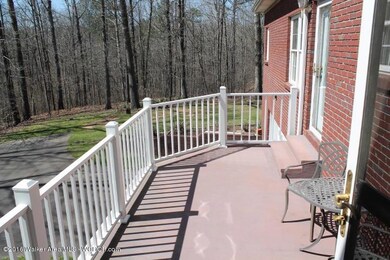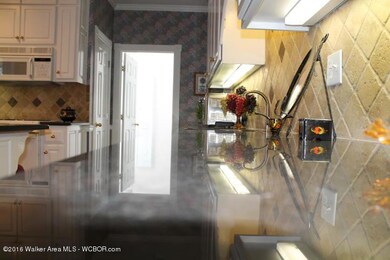
2400 Oakridge Cir Jasper, AL 35504
Estimated Value: $691,460 - $784,000
Highlights
- 6 Acre Lot
- A-Frame Home
- Wood Flooring
- T. R. Simmons Elementary School Rated 9+
- Wooded Lot
- Screened Porch
About This Home
As of January 2017Amazing home featuring 5 br/4.5 baths located on 6 acres. Home is custom built with hardwood floors,dining room, sunroom,parlor,two car attached garage,full basement featuring bedroom, office,saferoom kitchen,bath, large 1 car garage with storage.Extra unfinished rooms upstairs for recreation room.Back deck features screened in porch. Lower back covered deck with patio.Generator! Backyard also has a creek running thru it. The decorative woodwork in the house was all custom work. This house sets in the private cul de sac of Oakridge Subdivision.
Last Agent to Sell the Property
ERA Byars Realty License #000074324-0 Listed on: 03/16/2016

Home Details
Home Type
- Single Family
Year Built
- Built in 1997
Lot Details
- 6 Acre Lot
- Sprinkler System
- Wooded Lot
- Property is in excellent condition
Parking
- 4 Car Attached Garage
- Carport
Home Design
- A-Frame Home
- Brick Exterior Construction
- Shingle Roof
Interior Spaces
- 7,425 Sq Ft Home
- 2-Story Property
- Screened Porch
Kitchen
- Electric Oven
- Electric Range
- Dishwasher
Flooring
- Wood
- Partially Carpeted
Bedrooms and Bathrooms
- 5 Bedrooms
Outdoor Features
- Covered Deck
- Patio
- Rain Gutters
Utilities
- Central Heating and Cooling System
Listing and Financial Details
- Assessor Parcel Number 64 10 07 36 0 001 016.007
Community Details
Overview
- Property has a Home Owners Association
- Hidden Oaks Subdivision
Amenities
- Sundeck
Ownership History
Purchase Details
Home Financials for this Owner
Home Financials are based on the most recent Mortgage that was taken out on this home.Similar Homes in Jasper, AL
Home Values in the Area
Average Home Value in this Area
Purchase History
| Date | Buyer | Sale Price | Title Company |
|---|---|---|---|
| Darty Amanda Leigh | $560,000 | -- |
Mortgage History
| Date | Status | Borrower | Loan Amount |
|---|---|---|---|
| Open | Darty Amanda Leigh | $509,000 | |
| Previous Owner | Darty Amanda Leigh | $532,000 |
Property History
| Date | Event | Price | Change | Sq Ft Price |
|---|---|---|---|---|
| 01/06/2017 01/06/17 | Sold | $560,000 | 0.0% | $75 / Sq Ft |
| 12/09/2016 12/09/16 | Pending | -- | -- | -- |
| 03/16/2016 03/16/16 | For Sale | $560,000 | -- | $75 / Sq Ft |
Tax History Compared to Growth
Tax History
| Year | Tax Paid | Tax Assessment Tax Assessment Total Assessment is a certain percentage of the fair market value that is determined by local assessors to be the total taxable value of land and additions on the property. | Land | Improvement |
|---|---|---|---|---|
| 2024 | -- | $69,590 | $7,680 | $61,910 |
| 2023 | $2,740 | $69,590 | $7,680 | $61,910 |
| 2022 | $2,305 | $58,710 | $7,680 | $51,030 |
| 2021 | $2,320 | $59,086 | $7,680 | $51,406 |
| 2020 | $2,406 | $61,260 | $7,680 | $53,580 |
| 2019 | $2,435 | $61,980 | $7,680 | $54,300 |
| 2018 | $2,442 | $62,140 | $7,680 | $54,460 |
| 2017 | $1,988 | $61,880 | $7,680 | $54,200 |
| 2016 | $0 | $61,880 | $7,680 | $54,200 |
| 2015 | -- | $59,300 | $7,680 | $51,620 |
| 2014 | -- | $56,300 | $7,680 | $48,620 |
| 2013 | -- | $56,300 | $7,680 | $48,620 |
Agents Affiliated with this Home
-
Melonie Frederick Aldridge
M
Seller's Agent in 2017
Melonie Frederick Aldridge
ERA Byars Realty
22 in this area
69 Total Sales
-
Jacob Sanders

Buyer's Agent in 2017
Jacob Sanders
ERA Byars Realty
(205) 369-2803
99 in this area
213 Total Sales
Map
Source: Walker Area Association of REALTORS®
MLS Number: 16-496
APN: 10-07-36-0-001-016-0070
- 3800 Ashwood Dr
- 3602 Ashwood Dr
- 0 Blackwell Dairy Rd
- 2401 Woodridge Dr
- 226 Pleasant Trail
- 2805 Long Ridge Dr
- 1701 Shades Cliff Rd
- 900 Shades Cliff Rd
- LOT 78 &79 Shadescliff Rd
- 512 Blackwell Dairy Rd
- 337 Meadow Way
- 2366 N Walston Bridge Rd
- 976 Sanders Rd
- 561 Golden Oaks Cir
- 0 N Walston Bridge Rd Unit 25-513
- LOT 4 N Walston Bridge Rd Unit 4
- LOT 5 N Walston Bridge Rd
- LOT 4 N Walston Bridge Rd
- LOT 3 N Walston Bridge Rd
- 2809 Wildwood Dr
- 2400 Oakridge Cir
- 2401 Oakridge Cir
- 2403 Oakridge Cir
- 000 Old Branch Cir
- 2404 Oakridge Cir
- 3914 Old Branch Cir
- 2405 Oakridge Cir
- 3902 Old Branch Cir
- 3710 Ashwood Dr
- 3945 Old Branch Cir
- 2406 Oakridge Cir
- 3890 Old Branch Cir
- 3708 Ashwood Dr
- 3803 Ashwood Dr
- 0 Long Leaf & Broken Aarow
- 2408 Oakridge Cir
- 2408 Oakridge Cir
- 2408 Oakridge Cir
- 2408 Oakridge Cir
- 2408 Oakridge Cir
