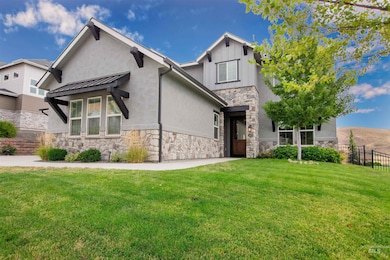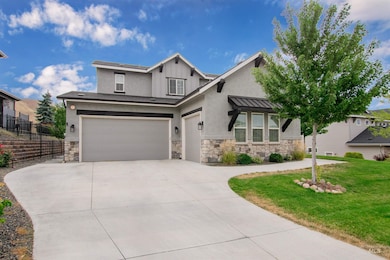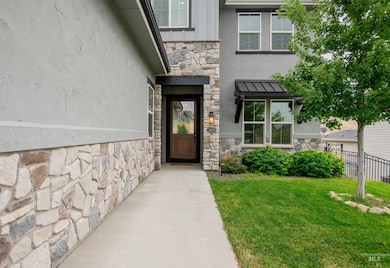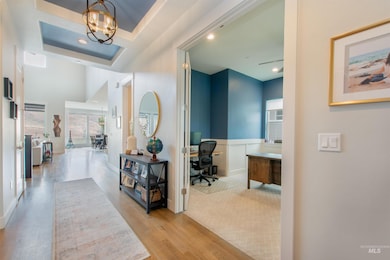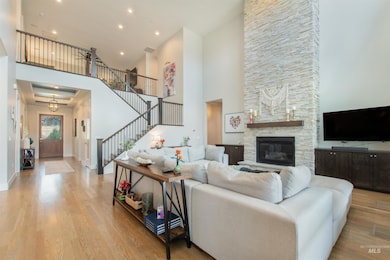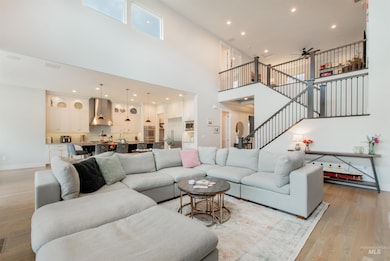2400 S Trapper Place Boise, ID 83716
Barber Valley NeighborhoodEstimated payment $11,555/month
Highlights
- Private Pool
- 0.32 Acre Lot
- Recreation Room
- East Junior High School Rated A
- Home Energy Rating Service (HERS) Rated Property
- Wood Flooring
About This Home
Perched atop East Boise’s rolling foothills, this stunning home blends breathtaking views with refined luxury at every turn. The expansive great room, framed by floor-to-ceiling windows, flows into a chef’s kitchen with leathered granite island and professional Thermador appliances, leading to a covered patio for seamless indoor-outdoor living. The main-level primary suite offers heated tile floors, a floating tub, and a designer walk-in closet. Upstairs, a versatile loft provides an ideal recreation or lounge space. The resort-style backyard includes an outdoor kitchen with built-in Lynx BBQ, epoxy flooring, flat-screen TV, and electric sunshade—perfect for entertaining with spectacular sunsets. Custom millwork, surround sound, and exquisite finishes elevate every detail. Split three-car garage with epoxy floors and storage. Community features pool, direct access to the ridge-to-rivers trail system, and sweeping Treasure Valley views.
Home Details
Home Type
- Single Family
Est. Annual Taxes
- $16,958
Year Built
- Built in 2018
Lot Details
- 0.32 Acre Lot
- Property is Fully Fenced
- Aluminum or Metal Fence
- Lot Has A Rolling Slope
- Sprinkler System
- Garden
HOA Fees
- $108 Monthly HOA Fees
Parking
- 3 Car Attached Garage
- Driveway
- Open Parking
Home Design
- Frame Construction
- Composition Roof
- Pre-Cast Concrete Construction
- HardiePlank Type
- Masonry
- Stucco
- Stone
Interior Spaces
- 4,010 Sq Ft Home
- 2-Story Property
- Gas Fireplace
- Great Room
- Den
- Recreation Room
- Crawl Space
- Property Views
Kitchen
- Breakfast Bar
- Built-In Double Oven
- Built-In Range
- Microwave
- Dishwasher
- Kitchen Island
- Granite Countertops
- Disposal
Flooring
- Wood
- Tile
Bedrooms and Bathrooms
- 5 Bedrooms | 2 Main Level Bedrooms
- Primary Bedroom on Main
- En-Suite Primary Bedroom
- Walk-In Closet
- 5 Bathrooms
- Double Vanity
Eco-Friendly Details
- Home Energy Rating Service (HERS) Rated Property
Outdoor Features
- Private Pool
- Covered Patio or Porch
Schools
- Dallas Harris Elementary School
- East Jr Middle School
- Timberline High School
Utilities
- Forced Air Heating and Cooling System
- Heating System Uses Natural Gas
- Tankless Water Heater
- Gas Water Heater
- Water Softener is Owned
- High Speed Internet
- Cable TV Available
Listing and Financial Details
- Assessor Parcel Number R3482100290
Community Details
Overview
- Built by Boise Hunter Homes
- Property is near a preserve or public land
Recreation
- Community Pool
Map
Home Values in the Area
Average Home Value in this Area
Tax History
| Year | Tax Paid | Tax Assessment Tax Assessment Total Assessment is a certain percentage of the fair market value that is determined by local assessors to be the total taxable value of land and additions on the property. | Land | Improvement |
|---|---|---|---|---|
| 2025 | $16,958 | $1,408,000 | -- | -- |
| 2024 | $16,048 | $1,378,600 | -- | -- |
| 2023 | $16,048 | $1,252,100 | $0 | $0 |
| 2022 | $13,295 | $1,234,500 | $0 | $0 |
| 2021 | $13,173 | $1,043,500 | $0 | $0 |
| 2020 | $11,569 | $850,600 | $0 | $0 |
| 2019 | $3,935 | $210,000 | $0 | $0 |
| 2018 | $1,342 | $48,800 | $0 | $0 |
| 2017 | $1,457 | $52,500 | $0 | $0 |
Property History
| Date | Event | Price | List to Sale | Price per Sq Ft | Prior Sale |
|---|---|---|---|---|---|
| 10/02/2025 10/02/25 | Price Changed | $1,900,000 | -2.6% | $474 / Sq Ft | |
| 09/04/2025 09/04/25 | Price Changed | $1,950,000 | -1.3% | $486 / Sq Ft | |
| 08/28/2025 08/28/25 | For Sale | $1,975,000 | +5.3% | $493 / Sq Ft | |
| 04/14/2022 04/14/22 | Sold | -- | -- | -- | View Prior Sale |
| 02/28/2022 02/28/22 | Pending | -- | -- | -- | |
| 02/25/2022 02/25/22 | For Sale | $1,875,000 | +75.5% | $468 / Sq Ft | |
| 08/02/2019 08/02/19 | Sold | -- | -- | -- | View Prior Sale |
| 04/13/2019 04/13/19 | Price Changed | $1,068,429 | +1.9% | $273 / Sq Ft | |
| 01/24/2019 01/24/19 | Price Changed | $1,048,814 | +9.9% | $268 / Sq Ft | |
| 12/03/2018 12/03/18 | Pending | -- | -- | -- | |
| 12/03/2018 12/03/18 | For Sale | $954,525 | -- | $244 / Sq Ft |
Purchase History
| Date | Type | Sale Price | Title Company |
|---|---|---|---|
| Warranty Deed | -- | Pioneer Title | |
| Warranty Deed | -- | Titleone Boise |
Mortgage History
| Date | Status | Loan Amount | Loan Type |
|---|---|---|---|
| Open | $1,480,000 | New Conventional | |
| Previous Owner | $400,000 | Adjustable Rate Mortgage/ARM |
Source: Intermountain MLS
MLS Number: 98959740
APN: R3482100290
- 2391 S Trapper Place
- 2528 S Linnet Place
- 6062 E Marmount Ct
- 2536 S Linnet Place
- 5907 E Marmount Ct
- 5899 E Marmount Ct
- 5788 E Marmount Ct
- 6100 E Hootowl Dr
- 5811 E Foxgrove Dr
- 6071 E Hootowl Dr
- 5645 E Foxgrove Dr
- 5861 E Prominence Dr
- 3188 S Millspur Way
- 5801 E Prominence Ct
- 5833 E Prominence Dr
- 5618 E Millet Dr
- 6178 E Prominence Dr
- 5618 Mineral Dr
- 5626 Mineral Dr
- 6189 E Prominence Ct
- 3469 S Old Hickory Way
- 2964 E Parkcenter Blvd
- 4022 S Iriondo Way
- 3060 S Rookery Ln Unit ID1324055P
- 6193 S Kelton Place
- 2416 S Tiger Lily Dr Unit ID1308975P
- 1927 S Teal Ln
- 1923 S Teal Ln
- 2211 E Warm Springs Ave
- 2401 S Apple St
- 2238 S Stephen Ave Unit 201
- 1618 S Loggers Pond Place
- 2375-2784 E Red Cedar Ln
- 2129 S Amy Ave
- 410 E Parkway Dr
- 2552 E Gowen Rd
- 3124 S Falling Brook Ln
- 3960 S Federal Way
- 501 E Parkcenter Blvd
- 3757 S Gekeler Ln Unit 191

