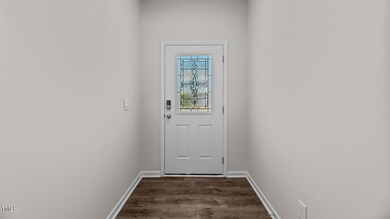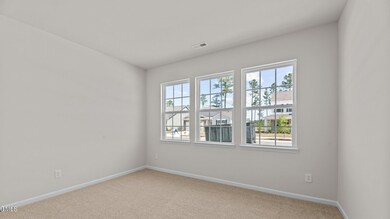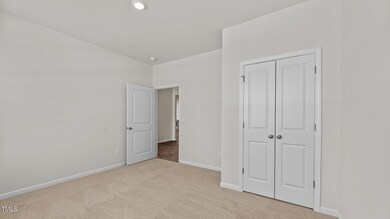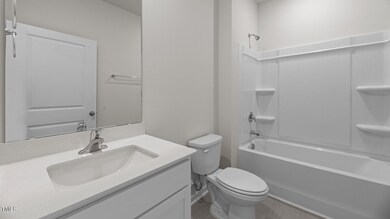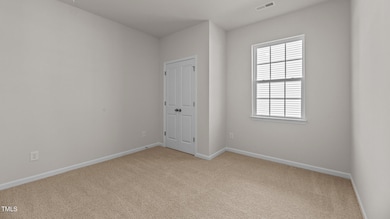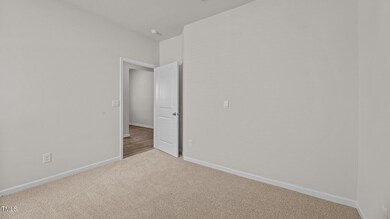
2400 Trevana Way Graham, NC 27253
Swepsonville NeighborhoodHighlights
- New Construction
- Traditional Architecture
- Covered patio or porch
- Open Floorplan
- Granite Countertops
- Breakfast Room
About This Home
As of August 2024The Aberdeen is a gorgeous, one-story home that boasts an impressive level of openness, comfort, luxury, and style. It offers 3 bedrooms, 2 baths, and a 2-car garage. At the heart of the home is a spacious family room with a fireplace that blends the dining area and kitchen, creating an open and inviting living space. The kitchen is equipped with a large island, stainless steel appliances, and plenty of counter space perfect for cooking or entertaining friends and family. Enjoy your morning coffee on the covered rear patio. Community to include lawn maintenance and a pickle ball court! Quality materials & workmanship throughout. One-year Builder & 10-year structural warranty included. Your new home will also include a smart home technology package.
Co-Listed By
Kenya Foster
D. R. Horton, Inc. License #328335
Home Details
Home Type
- Single Family
Est. Annual Taxes
- $4,269
Year Built
- Built in 2024 | New Construction
Lot Details
- 10,454 Sq Ft Lot
HOA Fees
- $120 Monthly HOA Fees
Parking
- 2 Car Attached Garage
Home Design
- Traditional Architecture
- Brick Veneer
- Slab Foundation
- Frame Construction
- Architectural Shingle Roof
- Vinyl Siding
Interior Spaces
- 1,902 Sq Ft Home
- 1-Story Property
- Open Floorplan
- Recessed Lighting
- Gas Fireplace
- Family Room with Fireplace
- Living Room
- Breakfast Room
- Dining Room
- Pull Down Stairs to Attic
Kitchen
- Oven
- Gas Range
- Microwave
- Plumbed For Ice Maker
- Dishwasher
- Stainless Steel Appliances
- Kitchen Island
- Granite Countertops
- Disposal
Flooring
- Carpet
- Luxury Vinyl Tile
- Vinyl
Bedrooms and Bathrooms
- 3 Bedrooms
- 2 Full Bathrooms
- Private Water Closet
- Walk-in Shower
Laundry
- Laundry on main level
- Washer and Electric Dryer Hookup
Home Security
- Smart Lights or Controls
- Smart Home
- Smart Thermostat
Outdoor Features
- Covered patio or porch
- Exterior Lighting
Schools
- Alexander Wilson Elementary School
- Hawfields Middle School
- Southern High School
Utilities
- Cooling Available
- Forced Air Heating System
- Heating System Uses Natural Gas
- Phone Available
- Cable TV Available
Community Details
- Association fees include ground maintenance
- Slatter Management Services, Inc Association, Phone Number (336) 378-5975
- Built by D.R. Horton Inc.
- Quarry Hills Subdivision, The Aberdeen, Elevation E Floorplan
- Maintained Community
Listing and Financial Details
- Home warranty included in the sale of the property
- Assessor Parcel Number 152135
Ownership History
Purchase Details
Purchase Details
Home Financials for this Owner
Home Financials are based on the most recent Mortgage that was taken out on this home.Purchase Details
Home Financials for this Owner
Home Financials are based on the most recent Mortgage that was taken out on this home.Purchase Details
Home Financials for this Owner
Home Financials are based on the most recent Mortgage that was taken out on this home.Purchase Details
Home Financials for this Owner
Home Financials are based on the most recent Mortgage that was taken out on this home.Purchase Details
Home Financials for this Owner
Home Financials are based on the most recent Mortgage that was taken out on this home.Purchase Details
Home Financials for this Owner
Home Financials are based on the most recent Mortgage that was taken out on this home.Purchase Details
Home Financials for this Owner
Home Financials are based on the most recent Mortgage that was taken out on this home.Purchase Details
Home Financials for this Owner
Home Financials are based on the most recent Mortgage that was taken out on this home.Purchase Details
Home Financials for this Owner
Home Financials are based on the most recent Mortgage that was taken out on this home.Purchase Details
Similar Homes in Graham, NC
Home Values in the Area
Average Home Value in this Area
Purchase History
| Date | Type | Sale Price | Title Company |
|---|---|---|---|
| Special Warranty Deed | $359,000 | None Listed On Document | |
| Special Warranty Deed | $359,000 | None Listed On Document | |
| Special Warranty Deed | $359,000 | None Listed On Document | |
| Special Warranty Deed | $359,000 | None Listed On Document | |
| Special Warranty Deed | $359,000 | None Listed On Document | |
| Special Warranty Deed | $359,000 | None Listed On Document | |
| Special Warranty Deed | $342,000 | None Listed On Document | |
| Special Warranty Deed | $342,000 | None Listed On Document | |
| Special Warranty Deed | $342,000 | None Listed On Document | |
| Special Warranty Deed | $342,000 | None Listed On Document | |
| Special Warranty Deed | $342,000 | None Listed On Document | |
| Special Warranty Deed | $342,000 | None Listed On Document | |
| Special Warranty Deed | $345,000 | None Listed On Document | |
| Special Warranty Deed | $345,000 | None Listed On Document | |
| Special Warranty Deed | $345,000 | None Listed On Document | |
| Special Warranty Deed | $345,000 | None Listed On Document | |
| Special Warranty Deed | $345,000 | None Listed On Document | |
| Special Warranty Deed | $345,000 | None Listed On Document | |
| Special Warranty Deed | $336,000 | None Listed On Document | |
| Special Warranty Deed | $336,000 | None Listed On Document | |
| Special Warranty Deed | $336,000 | None Listed On Document | |
| Special Warranty Deed | $385,500 | None Listed On Document | |
| Special Warranty Deed | $385,500 | None Listed On Document | |
| Special Warranty Deed | $385,500 | None Listed On Document | |
| Special Warranty Deed | $385,500 | None Listed On Document | |
| Special Warranty Deed | $385,500 | None Listed On Document | |
| Special Warranty Deed | $385,500 | None Listed On Document | |
| Special Warranty Deed | $420,000 | None Listed On Document | |
| Special Warranty Deed | $358,000 | None Listed On Document | |
| Special Warranty Deed | $358,000 | None Listed On Document | |
| Special Warranty Deed | $420,000 | None Listed On Document | |
| Special Warranty Deed | $358,000 | None Listed On Document | |
| Special Warranty Deed | $358,000 | None Listed On Document | |
| Special Warranty Deed | $420,000 | None Listed On Document | |
| Special Warranty Deed | $358,000 | None Listed On Document | |
| Special Warranty Deed | $358,000 | None Listed On Document | |
| Special Warranty Deed | $347,000 | None Listed On Document | |
| Special Warranty Deed | $347,000 | None Listed On Document | |
| Special Warranty Deed | $347,000 | None Listed On Document | |
| Special Warranty Deed | $369,000 | None Listed On Document | |
| Special Warranty Deed | $369,000 | None Listed On Document | |
| Special Warranty Deed | $369,000 | None Listed On Document | |
| Special Warranty Deed | $353,000 | None Listed On Document | |
| Special Warranty Deed | $353,000 | None Listed On Document | |
| Special Warranty Deed | $353,000 | None Listed On Document | |
| Special Warranty Deed | $370,500 | None Listed On Document | |
| Special Warranty Deed | $370,500 | None Listed On Document | |
| Special Warranty Deed | $370,500 | None Listed On Document | |
| Warranty Deed | $2,897,000 | None Listed On Document | |
| Warranty Deed | $2,897,000 | None Listed On Document |
Mortgage History
| Date | Status | Loan Amount | Loan Type |
|---|---|---|---|
| Previous Owner | $69,000 | New Conventional | |
| Previous Owner | $340,714 | FHA | |
| Previous Owner | $350,550 | Credit Line Revolving |
Property History
| Date | Event | Price | Change | Sq Ft Price |
|---|---|---|---|---|
| 08/29/2024 08/29/24 | Sold | $370,390 | -1.1% | $195 / Sq Ft |
| 07/12/2024 07/12/24 | Pending | -- | -- | -- |
| 05/30/2024 05/30/24 | For Sale | $374,490 | -- | $197 / Sq Ft |
Tax History Compared to Growth
Tax History
| Year | Tax Paid | Tax Assessment Tax Assessment Total Assessment is a certain percentage of the fair market value that is determined by local assessors to be the total taxable value of land and additions on the property. | Land | Improvement |
|---|---|---|---|---|
| 2024 | $4,269 | $807,077 | $807,077 | $0 |
| 2023 | $3,971 | $807,077 | $807,077 | $0 |
| 2022 | $6,751 | $916,834 | $916,834 | $0 |
| 2021 | $15,398 | $2,063,375 | $2,063,375 | $0 |
| 2020 | $7,677 | $1,015,199 | $820,700 | $194,499 |
| 2019 | $7,716 | $1,015,199 | $820,700 | $194,499 |
| 2018 | $0 | $1,015,199 | $820,700 | $194,499 |
| 2017 | $6,768 | $1,015,199 | $820,700 | $194,499 |
| 2016 | $13,088 | $1,953,407 | $599,810 | $1,353,597 |
| 2015 | $13,022 | $1,953,407 | $599,810 | $1,353,597 |
| 2014 | -- | $1,953,407 | $599,810 | $1,353,597 |
Agents Affiliated with this Home
-
Tre Cota
T
Seller's Agent in 2024
Tre Cota
D. R. Horton, Inc.
(336) 517-4255
14 in this area
16 Total Sales
-
K
Seller Co-Listing Agent in 2024
Kenya Foster
D. R. Horton, Inc.
(919) 263-0946
16 in this area
84 Total Sales
-
Robert Hunt

Buyer's Agent in 2024
Robert Hunt
Keller Williams Realty United
(919) 699-3210
1 in this area
121 Total Sales
Map
Source: Doorify MLS
MLS Number: 10032376
APN: 152135
- 2508 Trevana Way
- 1688 Abberly Place
- 2509 Trevana Way
- 2513 Trevana Way
- 2516 Trevana Way
- 2524 Trevana Way
- 2528 Trevana Way
- 2532 Trevana Way
- 701 Starfall Rd
- 681 Starfall Rd
- 705 Starfall Rd
- 1020 Broadlands Way
- 632 Starfall Rd
- 649 Starfall Rd
- 616 Starfall Rd
- 633 Starfall Rd
- 600 Starfall Rd
- 601 Starfall Rd
- 1325 George Bason Rd
- 1054 George Bason Rd

