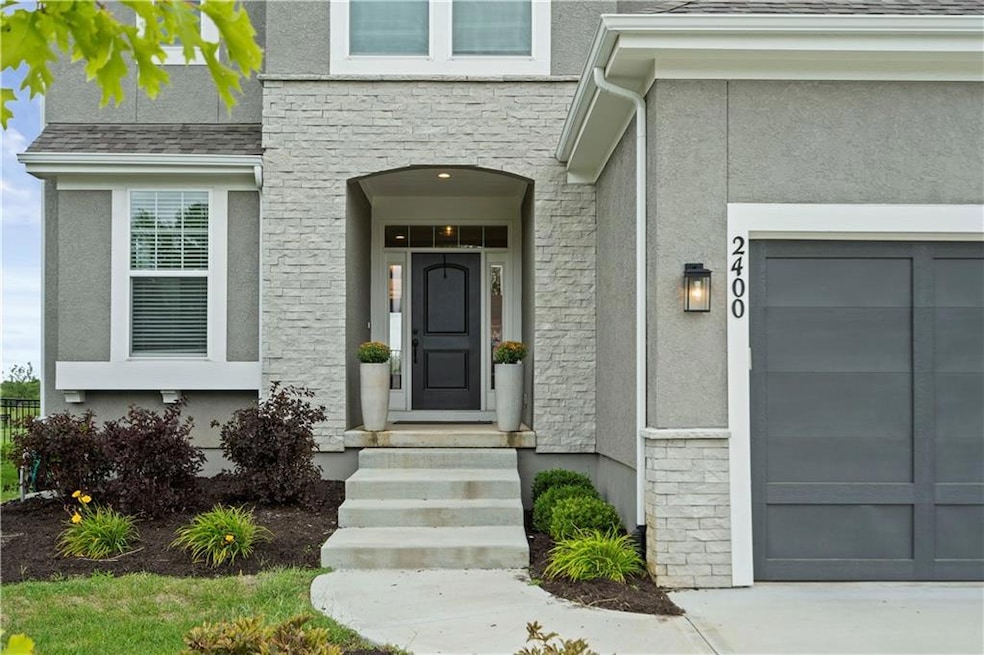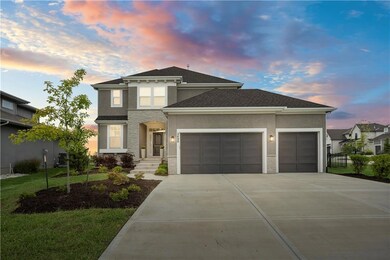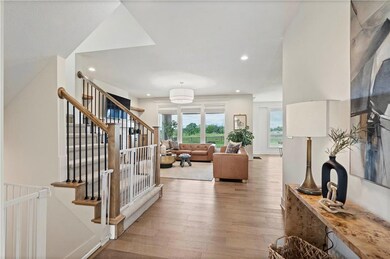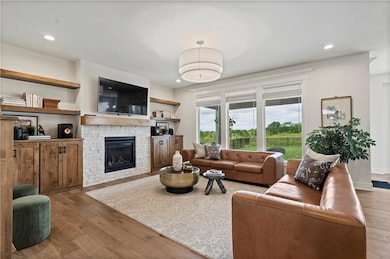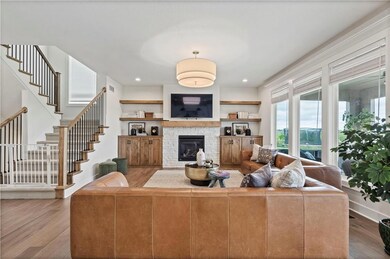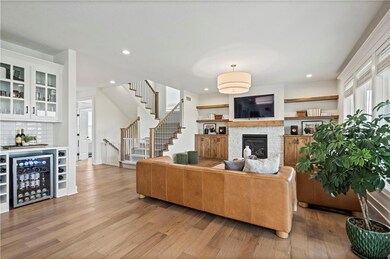
2400 W 180th St Overland Park, KS 66085
Highlights
- Home Theater
- Custom Closet System
- Traditional Architecture
- Stilwell Elementary School Rated A-
- Clubhouse
- Wood Flooring
About This Home
As of May 2025Better than new in Sundance Ridge-Archer's Landing- beautifully finished basement. Why wait?This gorgeous Rodrock Durham plan with 5 bedrooms, 4 1/2 baths and the finished basement is MOVE IN READY!!The main level boasts a 2-story entry with a spacious office and welcoming Great Room with a wall of windows looking out to the covered patio and yard. Gorgeous kitchen with a spacious eat-in area plus an oversized island, huge walk-in pantry and mudroom with built ins off the garage. Upstairs is 4 bedrooms and 3 full baths along with the convenient laundry room on this level. The finished basement has a bedroom and full bathroom and wired for a theatre room along with extra space for a fitness room or play area for the kids. There is a convenient utility sink in the unfinished area perfect for your dog washing station. Sundance Ridge neighborhood is Resort Living at its finest. Enjoy the state-of-the art Clubhouse, Fitness Center, Resort-style Pool, and Playground. Archer's Landing will soon be home to the brand-new Blue Valley Elementary Don't miss this amazing ready to go home and join this remarkable community. Welcome Home!
Last Agent to Sell the Property
ReeceNichols -Johnson County West Brokerage Phone: 913-481-3263 License #SP00240207 Listed on: 02/08/2025

Home Details
Home Type
- Single Family
Est. Annual Taxes
- $7,470
Year Built
- Built in 2021
Lot Details
- 0.3 Acre Lot
- South Facing Home
- Aluminum or Metal Fence
- Corner Lot
HOA Fees
- $113 Monthly HOA Fees
Parking
- 3 Car Attached Garage
Home Design
- Traditional Architecture
- Composition Roof
Interior Spaces
- 2-Story Property
- Ceiling Fan
- Gas Fireplace
- Great Room with Fireplace
- Home Theater
- Home Office
Kitchen
- Breakfast Room
- Eat-In Kitchen
- Free-Standing Electric Oven
- Cooktop
- Dishwasher
- Stainless Steel Appliances
- Kitchen Island
- Disposal
Flooring
- Wood
- Carpet
Bedrooms and Bathrooms
- 5 Bedrooms
- Custom Closet System
- Walk-In Closet
Laundry
- Laundry Room
- Washer
Finished Basement
- Sump Pump
- Basement Window Egress
Schools
- Stilwell Elementary School
- Blue Valley High School
Additional Features
- Playground
- City Lot
- Forced Air Heating and Cooling System
Listing and Financial Details
- Assessor Parcel Number NP02080000-0050
- $0 special tax assessment
Community Details
Overview
- Association fees include all amenities, curbside recycling, management, trash
- Sundance Ridge Association
- Sundance Ridge Archers Landing Subdivision, Durham Floorplan
Amenities
- Clubhouse
Recreation
- Community Pool
Ownership History
Purchase Details
Home Financials for this Owner
Home Financials are based on the most recent Mortgage that was taken out on this home.Purchase Details
Similar Homes in Overland Park, KS
Home Values in the Area
Average Home Value in this Area
Purchase History
| Date | Type | Sale Price | Title Company |
|---|---|---|---|
| Warranty Deed | -- | First American Title | |
| Warranty Deed | -- | First American Title |
Mortgage History
| Date | Status | Loan Amount | Loan Type |
|---|---|---|---|
| Open | $517,484 | New Conventional |
Property History
| Date | Event | Price | Change | Sq Ft Price |
|---|---|---|---|---|
| 05/29/2025 05/29/25 | Sold | -- | -- | -- |
| 03/19/2025 03/19/25 | Pending | -- | -- | -- |
| 02/13/2025 02/13/25 | For Sale | $715,000 | +23.3% | $212 / Sq Ft |
| 08/02/2022 08/02/22 | Sold | -- | -- | -- |
| 02/01/2022 02/01/22 | Pending | -- | -- | -- |
| 01/11/2022 01/11/22 | Price Changed | $579,989 | -10.2% | $227 / Sq Ft |
| 01/11/2022 01/11/22 | Price Changed | $645,546 | +12.9% | $253 / Sq Ft |
| 01/04/2022 01/04/22 | Price Changed | $571,874 | +3.4% | $224 / Sq Ft |
| 07/03/2021 07/03/21 | Price Changed | $552,874 | +2.4% | $217 / Sq Ft |
| 06/17/2021 06/17/21 | For Sale | $539,874 | -- | $212 / Sq Ft |
Tax History Compared to Growth
Tax History
| Year | Tax Paid | Tax Assessment Tax Assessment Total Assessment is a certain percentage of the fair market value that is determined by local assessors to be the total taxable value of land and additions on the property. | Land | Improvement |
|---|---|---|---|---|
| 2024 | $8,164 | $79,155 | $16,629 | $62,526 |
| 2023 | $7,470 | $71,541 | $15,114 | $56,427 |
| 2022 | $4,814 | $45,782 | $13,729 | $32,053 |
| 2021 | $1,604 | $14,326 | $14,326 | $0 |
| 2020 | $1,257 | $10,028 | $10,028 | $0 |
| 2019 | $1,229 | $9,542 | $9,542 | $0 |
| 2018 | $1,096 | $8,179 | $8,179 | $0 |
| 2017 | $212 | $0 | $0 | $0 |
Agents Affiliated with this Home
-
Kim Engle

Seller's Agent in 2025
Kim Engle
ReeceNichols -Johnson County West
(913) 481-3263
57 Total Sales
-
Cari Coffman

Buyer's Agent in 2025
Cari Coffman
Compass Realty Group
(214) 551-2663
34 Total Sales
-
Bob Sloan
B
Seller's Agent in 2022
Bob Sloan
Rodrock & Associates Realtors
(913) 522-6959
94 Total Sales
-
Bruce Stout

Seller Co-Listing Agent in 2022
Bruce Stout
Rodrock & Associates Realtors
(913) 231-8404
97 Total Sales
-
Jennifer Butler

Buyer's Agent in 2022
Jennifer Butler
Keller Williams Realty Partner
(913) 730-7253
97 Total Sales
Map
Source: Heartland MLS
MLS Number: 2530511
APN: NP02080000-0050
- 17837 Rainbow Blvd
- 2301 W 180th St
- 2307 W 179th Terrace
- 2436 W 180th St
- 17841 Rainbow Blvd
- 2428 W 179th St
- 2508 180th St
- 2440 W 179th St
- 17917 Manor St
- 17909 Manor St
- 2206 W 178th Terrace
- 2202 W 178th Terrace
- 17916 Manor St
- 2516 W 179th St
- 2209 W 176th Place
- 2200 W 176th Place
- 2307 176th Terrace
- 2421 W 177th St
- 2432 W 177th St
- 2500 W 177th St
