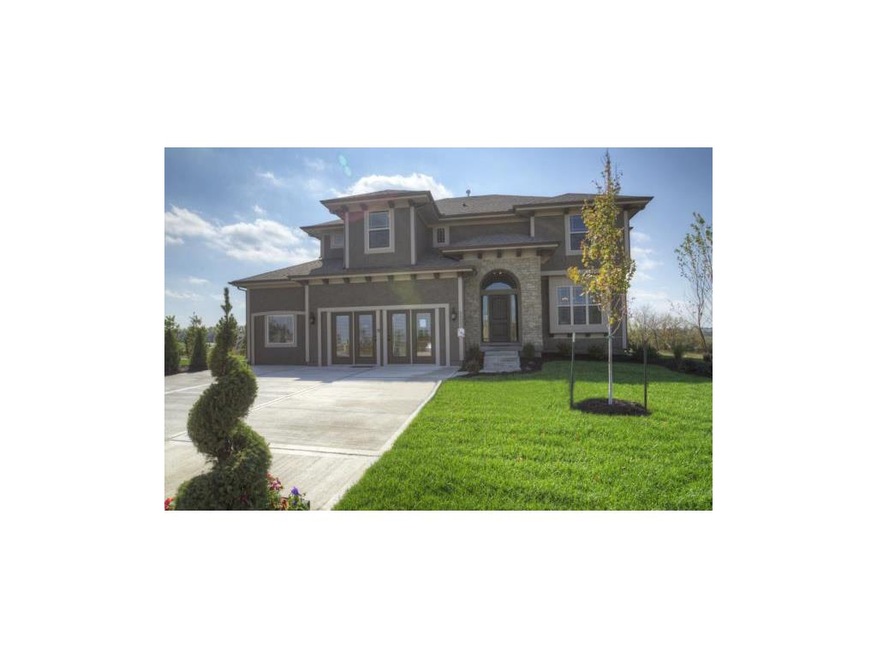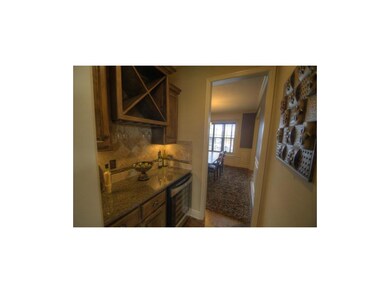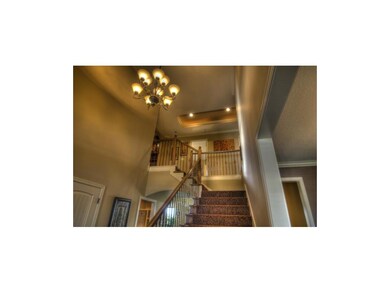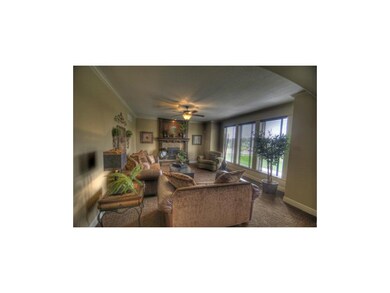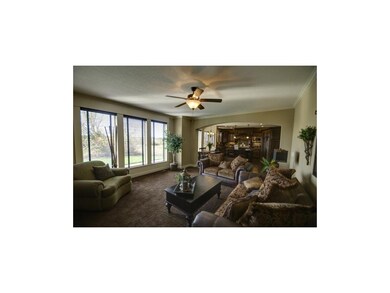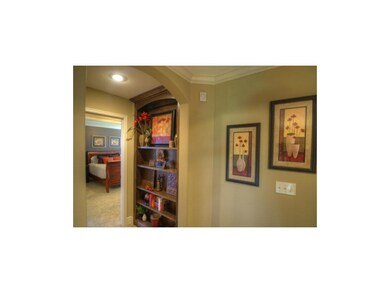
24003 W 124th St Olathe, KS 66061
Highlights
- Wood Flooring
- Whirlpool Bathtub
- Mud Room
- Forest View Elementary School Rated A-
- Corner Lot
- Community Pool
About This Home
As of August 2015MODEL HOME NOW FOR SALE-New Hawthorn II Expanded W/ Mediterranean Elevation. Two Story,4 bedrms, 3 1/2 bath,HW in Entry,Kit,Breakfast,Mud Rm& 1/2 Bath. 3 car garage & 9ft. foundation. Gourmet kitchen, oversized island,walk in pantry which features hidden work area. Stainless appilances, Mud room bench, hooks & storage. Great room tile fireplace. Spacious Master BR. Luxurious Master Bath w/ jetted tub, his and her vanities, huge walk in closet, walk-in shower w/ dual heads and "rain head". Master closet has acess to Laundry room w/sink. RODROCK COMMUNITY, pool, water park, playgrounds, volleyball, picnic & trails in 5 acre park on site.
Last Agent to Sell the Property
Quinn Real Estate Co License #BR00023665 Listed on: 03/14/2011
Last Buyer's Agent
Chad Wood
Real Realty LLC License #BR00218799
Home Details
Home Type
- Single Family
Est. Annual Taxes
- $5,000
Year Built
- Built in 2011
Lot Details
- Cul-De-Sac
- Corner Lot
HOA Fees
- $35 Monthly HOA Fees
Parking
- 3 Car Attached Garage
- Inside Entrance
- Front Facing Garage
Home Design
- Composition Roof
Interior Spaces
- Ceiling Fan
- Thermal Windows
- Mud Room
- Entryway
- Family Room with Fireplace
- Family Room Downstairs
- Breakfast Room
- Formal Dining Room
- Fire and Smoke Detector
- Laundry on upper level
Kitchen
- Eat-In Kitchen
- Electric Oven or Range
- Dishwasher
- Kitchen Island
- Disposal
Flooring
- Wood
- Carpet
Bedrooms and Bathrooms
- 4 Bedrooms
- Walk-In Closet
- Whirlpool Bathtub
Basement
- Basement Fills Entire Space Under The House
- Sump Pump
Outdoor Features
- Enclosed patio or porch
- Playground
Schools
- Forest View Elementary School
- Olathe North High School
Utilities
- Cooling Available
- Heat Pump System
Listing and Financial Details
- Assessor Parcel Number DP32650000 0090
Community Details
Overview
- Association fees include parking
- Forest View The Hills Subdivision, Hawthorn Ii Floorplan
Recreation
- Community Pool
- Trails
Ownership History
Purchase Details
Home Financials for this Owner
Home Financials are based on the most recent Mortgage that was taken out on this home.Purchase Details
Home Financials for this Owner
Home Financials are based on the most recent Mortgage that was taken out on this home.Purchase Details
Home Financials for this Owner
Home Financials are based on the most recent Mortgage that was taken out on this home.Similar Homes in Olathe, KS
Home Values in the Area
Average Home Value in this Area
Purchase History
| Date | Type | Sale Price | Title Company |
|---|---|---|---|
| Warranty Deed | -- | Continental Title | |
| Warranty Deed | -- | First American Title | |
| Warranty Deed | -- | First American Title |
Mortgage History
| Date | Status | Loan Amount | Loan Type |
|---|---|---|---|
| Open | $365,000 | New Conventional | |
| Closed | $368,300 | New Conventional | |
| Closed | $40,213 | Stand Alone Second | |
| Closed | $333,100 | New Conventional | |
| Closed | $341,955 | New Conventional | |
| Previous Owner | $36,900 | Credit Line Revolving | |
| Previous Owner | $265,125 | Construction |
Property History
| Date | Event | Price | Change | Sq Ft Price |
|---|---|---|---|---|
| 08/28/2015 08/28/15 | Sold | -- | -- | -- |
| 06/28/2015 06/28/15 | Pending | -- | -- | -- |
| 06/26/2015 06/26/15 | For Sale | $379,950 | +10.9% | $132 / Sq Ft |
| 06/02/2014 06/02/14 | Sold | -- | -- | -- |
| 04/12/2014 04/12/14 | Pending | -- | -- | -- |
| 03/17/2011 03/17/11 | For Sale | $342,725 | -- | $119 / Sq Ft |
Tax History Compared to Growth
Tax History
| Year | Tax Paid | Tax Assessment Tax Assessment Total Assessment is a certain percentage of the fair market value that is determined by local assessors to be the total taxable value of land and additions on the property. | Land | Improvement |
|---|---|---|---|---|
| 2024 | $7,726 | $67,827 | $13,297 | $54,530 |
| 2023 | $7,350 | $63,641 | $12,093 | $51,548 |
| 2022 | $6,842 | $57,626 | $10,512 | $47,114 |
| 2021 | $6,275 | $50,565 | $10,512 | $40,053 |
| 2020 | $6,074 | $48,507 | $10,512 | $37,995 |
| 2019 | $6,186 | $49,059 | $8,762 | $40,297 |
| 2018 | $6,305 | $49,634 | $8,766 | $40,868 |
| 2017 | $6,017 | $46,885 | $7,968 | $38,917 |
| 2016 | $5,695 | $43,688 | $7,968 | $35,720 |
| 2015 | $5,557 | $42,538 | $7,968 | $34,570 |
| 2013 | -- | $38,801 | $7,590 | $31,211 |
Agents Affiliated with this Home
-
C
Seller's Agent in 2015
Chad Wood
Real Realty LLC
-

Buyer's Agent in 2015
Kris Johnson
Keller Williams Legacy Partner
(816) 392-9365
8 in this area
84 Total Sales
-
L
Seller's Agent in 2014
Linda D Roberts
Quinn Real Estate Co
(913) 980-7868
7 in this area
28 Total Sales
-

Seller Co-Listing Agent in 2014
Bruce Stout
Rodrock & Associates Realtors
(913) 231-8404
96 Total Sales
Map
Source: Heartland MLS
MLS Number: 1718408
APN: DP32650000-0090
- 12252 S Solomon Rd
- 12472 S Barth Rd
- 12484 S Barth Rd
- 23856 W 124th Ct
- 12519 S Mesquite St
- 24564 W 124th Terrace
- 23659 W 125th Terrace
- 24331 W 126th Terrace
- 24363 W 126th Terrace
- 12300 S Hastings St
- 12395 S Hastings St
- 12688 S Kenton Ct
- 24586 W 126th Terrace
- 23870 W 121st St
- 24443 W 126th Terrace
- 24559 W 126th Terrace
- 24631 W 126th St
- 11236 S Sunray Dr
- 1072 N Sumac St
- 11242 S Sunray Dr
