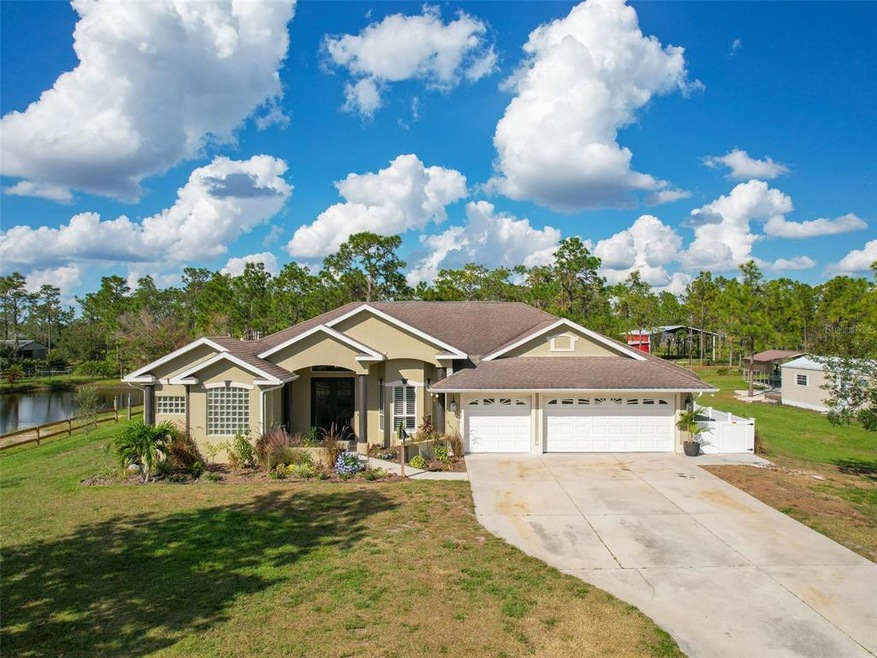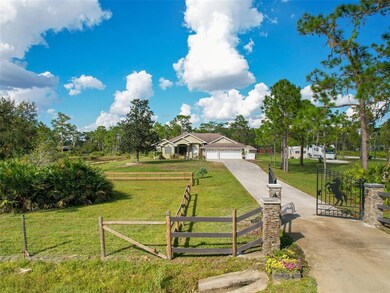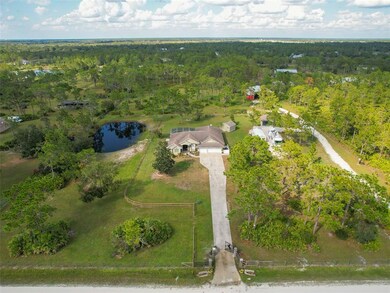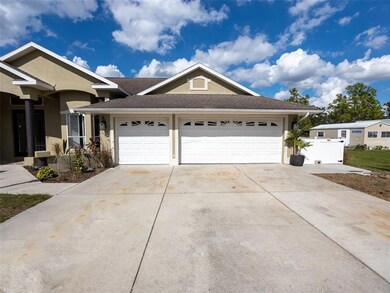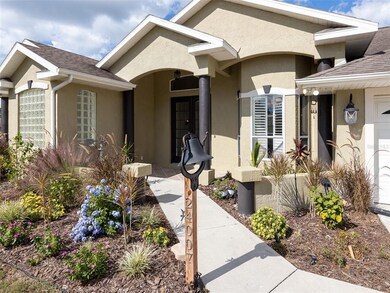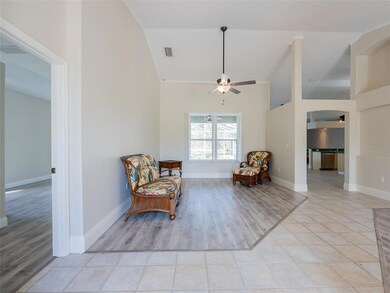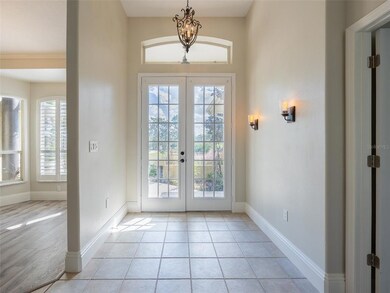
24007 77th Ave E Myakka City, FL 34251
Myakka City NeighborhoodEstimated Value: $863,000 - $1,057,812
Highlights
- 133 Feet of Pond Waterfront
- Parking available for a boat
- 5 Horse Stalls
- Lakewood Ranch High School Rated A-
- 3 Paddocks and Pastures
- Barn
About This Home
As of February 2023RARE FIND! Enter through the NEW Front Entry Gate with NEW Wood Fencing and Stone Pillars (wired for electric) and you’ll start to see everything this Unique Property has to offer! This MOVE-IN Ready, Masterfully Designed Home can be found where the "Blacktop Ends" and Living Begins.
This versatile and Fully Fenced 5 acres, has NO HOA, NO CDD Fees, NO Deed Restrictions and is NOT in a Flood Zone - this property does NOT disappoint! Adorned with mature trees and landscaping to offer privacy, this property comes complete with a 3 Car Garage (with epoxied floors), Workshop, Shed, Carport and Newer Pole Barn with 5 Horse Stalls. With NEW Barbed Wire Fencing and 3 Paddocks, you can bring your Horses, Goats, Boats, RV’s and More! Zoned A (Agricultural) - the possibilities (and STORAGE options) are truly ENDLESS.
Walking into the home through the front Courtyard, Cathedral and Tray Ceilings highlight the Split, Florida Parade of Homes winning Floor Plan, with Tile and NEW “Pearl Gray” Vinyl Flooring. Overlooking the Breakfast Bar and living room, the Kitchen provides Stainless Steel appliances and offers a Functional and Very Livable Kitchen/Dining & Family Room Setting with an Aquarium Style Bay window.
With plenty of living and outdoor space, the Large, Covered Lanai and Recently Re-Screened Pool Cage, provides both Sun and Shade. The Outdoor Shower and separate entrance to the Half Pool Bath make it perfect for entertaining or simply enjoying the tranquility of your new home.
The Spacious Master Suite has its own Central AC system, a Pool view from the French doors, 2 Walk-In Closets, a Recently Remodeled (2022) Master Bath En Suite featuring Double Sinks, Garden Bath, Walk-In Shower, Separate Vanity area and the oversized windows provides Natural Light throughout the day. A few additional key features/updates are: NEW Ceiling Fans (2022), Bathroom Fixtures (2022), Plantation Shutters (2017), NEW Kitchen backsplash (2022), Interior (2022)/Exterior (2017) Paint, 2 Dehumidifiers with Air Purification, 2 AC Systems (2013 & 2019), Water Heater (2020). Minutes to Panther Ridge Preserve Community Park, James L. Patton Park and 30 minutes to Myakka State Park Horse Trails. Surrounded by nature, you're still only 20 minutes to University Mall with tons of Dining Options, Shopping and Activities. With the numerous Upgrades, Benefits, and PRIME Location this is truly a RARE opportunity to own your own slice of Paradise, where you can spend your days in the pool or with your horses and the nights stargazing by the fire!
Home Details
Home Type
- Single Family
Est. Annual Taxes
- $5,888
Year Built
- Built in 2000
Lot Details
- 5.06 Acre Lot
- 133 Feet of Pond Waterfront
- South Facing Home
- Cross Fenced
- Wood Fence
- Barbed Wire
- Mature Landscaping
- Private Lot
- Oversized Lot
- Irrigation
- Cleared Lot
- Oak Trees
- Fruit Trees
- Wooded Lot
Parking
- 3 Car Attached Garage
- 1 Carport Space
- Parking Pad
- Circular Driveway
- Open Parking
- Parking available for a boat
- Golf Cart Parking
Property Views
- Pond
- Woods
- Pool
Home Design
- Florida Architecture
- Slab Foundation
- Shingle Roof
- Block Exterior
- Stucco
Interior Spaces
- 2,412 Sq Ft Home
- 1-Story Property
- Open Floorplan
- Built-In Features
- Tray Ceiling
- Cathedral Ceiling
- Ceiling Fan
- French Doors
- Great Room
- Family Room Off Kitchen
- Formal Dining Room
- Inside Utility
Kitchen
- Eat-In Kitchen
- Breakfast Bar
- Walk-In Pantry
- Range
- Microwave
- Dishwasher
- Solid Surface Countertops
- Disposal
Flooring
- Tile
- Vinyl
Bedrooms and Bathrooms
- 4 Bedrooms
- Split Bedroom Floorplan
- En-Suite Bathroom
- Walk-In Closet
- Sunken Shower or Bathtub
- Jack-and-Jill Bathroom
- Makeup or Vanity Space
- Single Vanity
- Private Water Closet
- Bathtub With Separate Shower Stall
- Shower Only
- Built-In Shower Bench
- Linen Closet In Bathroom
- Window or Skylight in Bathroom
Laundry
- Laundry Room
- Laundry in Hall
- Dryer
- Washer
Home Security
- Home Security System
- Fire and Smoke Detector
- In Wall Pest System
Pool
- Screened Pool
- Heated In Ground Pool
- Fence Around Pool
- Outdoor Shower
- Outside Bathroom Access
Outdoor Features
- 3 Paddocks and Pastures
- Covered patio or porch
- Exterior Lighting
- Separate Outdoor Workshop
- Shed
- Rain Gutters
- Private Mailbox
Farming
- Barn
- Farm
- Pasture
Horse Facilities and Amenities
- Zoned For Horses
- 5 Horse Stalls
- Stables
Utilities
- Central Air
- Dehumidifier
- Humidity Control
- Heating Available
- Vented Exhaust Fan
- Thermostat
- Well
- Septic Tank
- High Speed Internet
- Phone Available
- Cable TV Available
Community Details
- No Home Owners Association
- Pomello Park Community
- Pomello Park Continued Subdivision
Listing and Financial Details
- Visit Down Payment Resource Website
- Tax Lot 25
- Assessor Parcel Number 329500769
Ownership History
Purchase Details
Home Financials for this Owner
Home Financials are based on the most recent Mortgage that was taken out on this home.Purchase Details
Home Financials for this Owner
Home Financials are based on the most recent Mortgage that was taken out on this home.Purchase Details
Home Financials for this Owner
Home Financials are based on the most recent Mortgage that was taken out on this home.Similar Homes in the area
Home Values in the Area
Average Home Value in this Area
Purchase History
| Date | Buyer | Sale Price | Title Company |
|---|---|---|---|
| Reed-Herrick Revocable Living Trust | $775,502 | Integrity Title | |
| Rupert Rodney | $372,500 | Wr Title Services Llc | |
| Cleveland John A | -- | -- |
Mortgage History
| Date | Status | Borrower | Loan Amount |
|---|---|---|---|
| Open | Reed-Herrick Revocable Living Trust | $581,627 | |
| Previous Owner | Rupert Rodney | $353,875 | |
| Previous Owner | Cleveland John A | $240,500 | |
| Previous Owner | Coblentz Beverly | $75,000 | |
| Previous Owner | Coblentz Beverly | $160,000 |
Property History
| Date | Event | Price | Change | Sq Ft Price |
|---|---|---|---|---|
| 02/07/2023 02/07/23 | Sold | $775,502 | +2.1% | $322 / Sq Ft |
| 11/07/2022 11/07/22 | Pending | -- | -- | -- |
| 11/01/2022 11/01/22 | For Sale | $759,900 | -- | $315 / Sq Ft |
Tax History Compared to Growth
Tax History
| Year | Tax Paid | Tax Assessment Tax Assessment Total Assessment is a certain percentage of the fair market value that is determined by local assessors to be the total taxable value of land and additions on the property. | Land | Improvement |
|---|---|---|---|---|
| 2024 | $6,192 | $931,841 | $309,599 | $622,242 |
| 2023 | $6,192 | $448,607 | $0 | $0 |
| 2022 | $6,033 | $435,541 | $0 | $0 |
| 2021 | $5,888 | $422,855 | $0 | $0 |
| 2020 | $6,096 | $417,017 | $0 | $0 |
| 2019 | $6,028 | $407,641 | $0 | $0 |
| 2018 | $5,995 | $400,040 | $0 | $0 |
| 2017 | $5,603 | $391,812 | $0 | $0 |
| 2016 | $5,793 | $358,397 | $0 | $0 |
| 2015 | $3,599 | $239,730 | $0 | $0 |
| 2014 | $3,599 | $237,827 | $0 | $0 |
| 2013 | $3,591 | $234,312 | $0 | $0 |
Agents Affiliated with this Home
-
Lea Beckley

Seller's Agent in 2023
Lea Beckley
EXIT KING REALTY
(616) 298-4965
1 in this area
35 Total Sales
-
Lauren Ward

Seller Co-Listing Agent in 2023
Lauren Ward
EXIT KING REALTY
(941) 875-0023
1 in this area
23 Total Sales
-
Kristy Heitl

Buyer's Agent in 2023
Kristy Heitl
EXIT KING REALTY
(941) 539-2458
1 in this area
85 Total Sales
Map
Source: Stellar MLS
MLS Number: N6123721
APN: 3295-0076-9
- 4625 241st St E
- 7820 235th St E
- 7905 241st St E
- 7425 245th St E
- 8223 Snowy Egret Place
- 8103 Snowy Egret Place
- 8209 Snowy Egret Place
- 0 75th Ave E
- 8121 Snowy Egret Place
- 7601 226th St E
- 8136 Snowy Egret Place
- 24705 83rd Ave E
- 7108 229th St E
- 8015 Panther Ridge Trail
- 22408 76th Ave E
- 22235 Panther Loop
- 22209 Deer Pointe Crossing
- 25305 83rd Ave E
- 22105 Deer Pointe Crossing
- 22623 Morning Glory Cir
- 24007 77th Ave E
- 5115 241st St E
- 24010 77th Ave E
- 23905 77th Ave E
- 24205 77th Ave E
- 24108 77th Ave E
- 23728 77th Ave E
- 4625 241st St E Unit 4625
- 24004 75th Ave E
- 23705 77th Ave E
- 0 77th Ave E Unit A3977235
- 23810 75th Ave E
- 24403 77th Ave E
- 23708 77th Ave E
- 75th Ave E
- 7810 241st St E
- 7815 241st St E
- 7742 245th St E
- 24402 75th Ave E
- 7410 241st St E
